
2021
ThreeSix Bench
A custom outdoor furniture set constructed from a kit of off-the-shelf building elements.
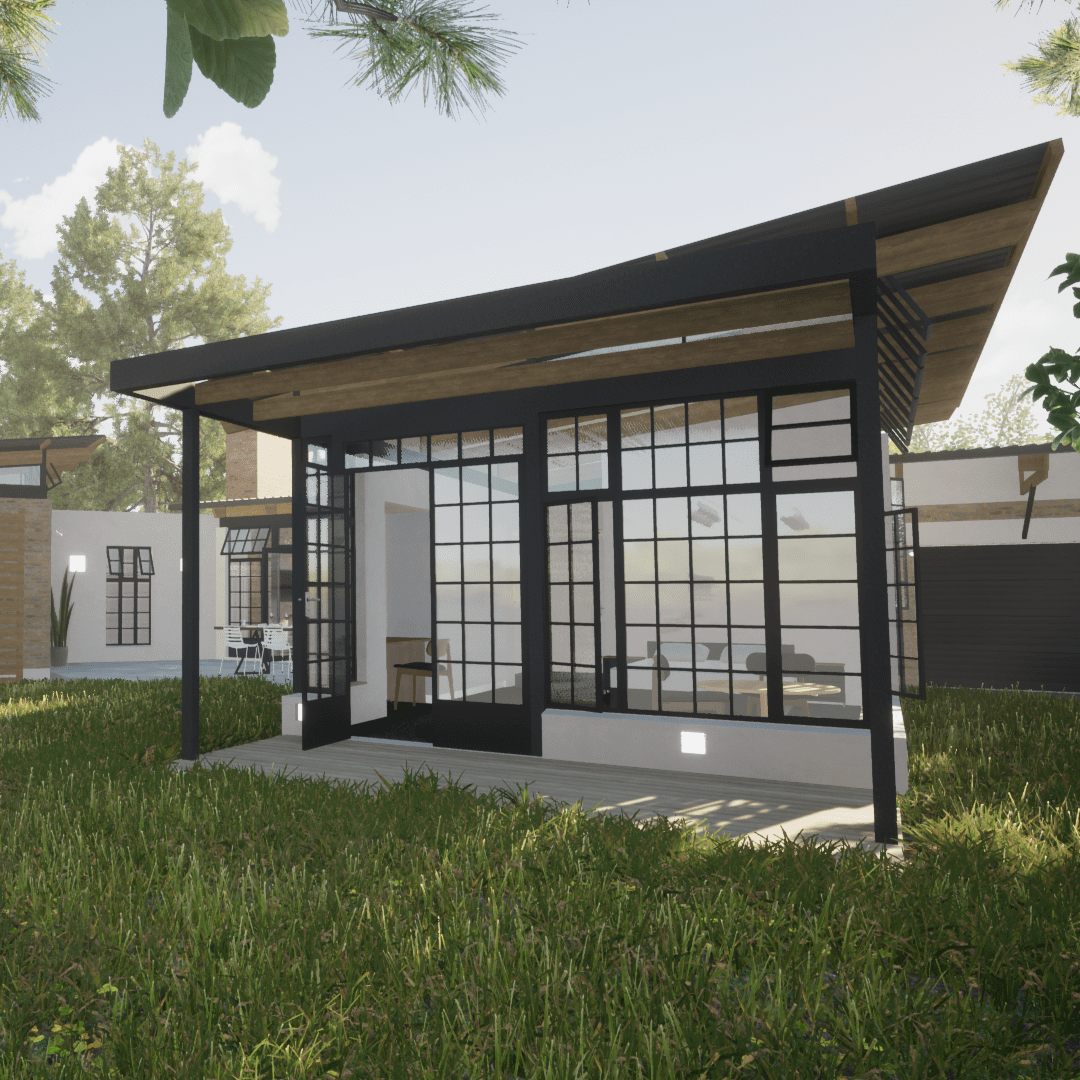
2019
Monavale Hill House
A breezy single family home nestled on the ridge of a heavily wooded hill side. | Xhamai Design
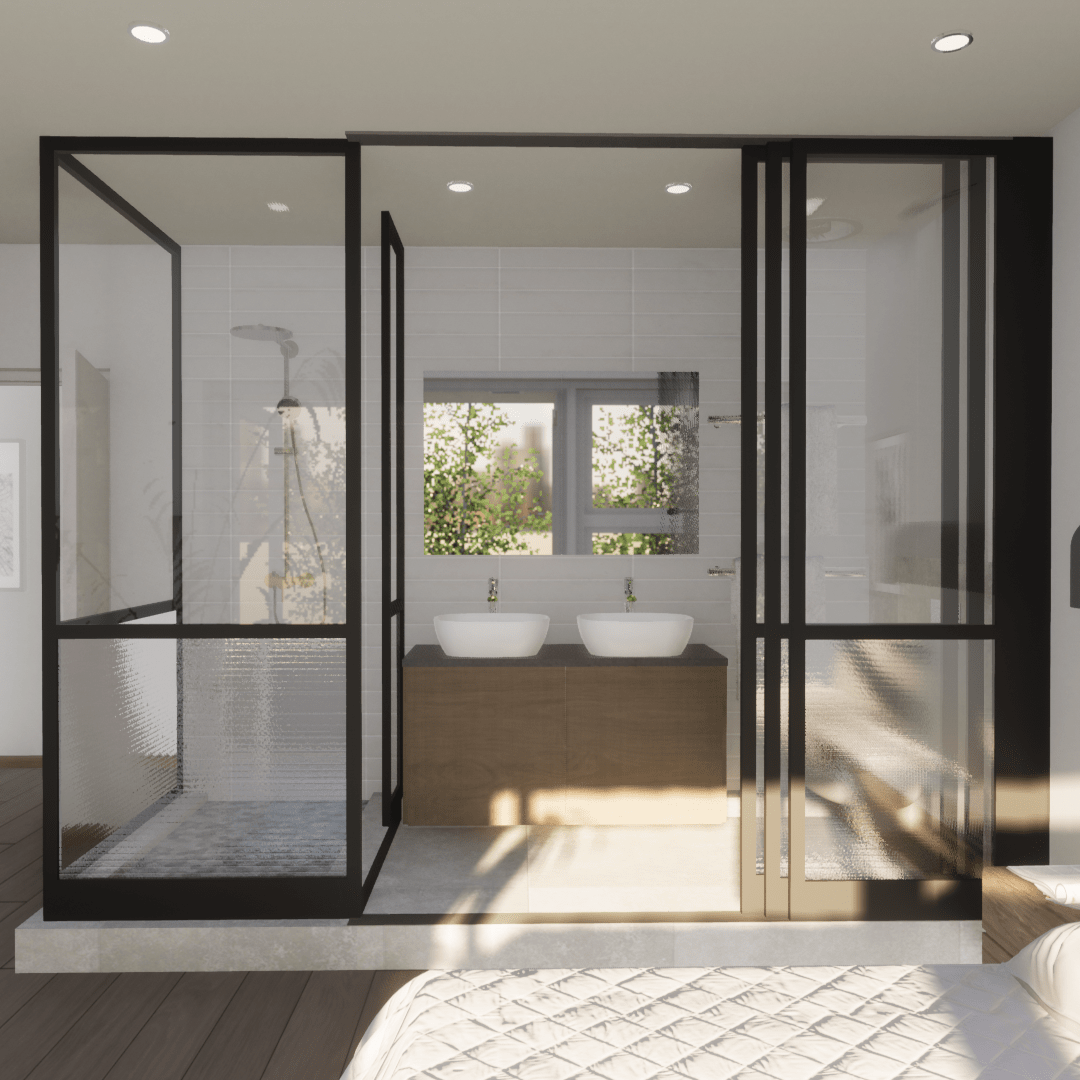
2020
Greenpoint Bathroom Pod
A contemporary refurbishment of a large apartment in an historic sea side building.
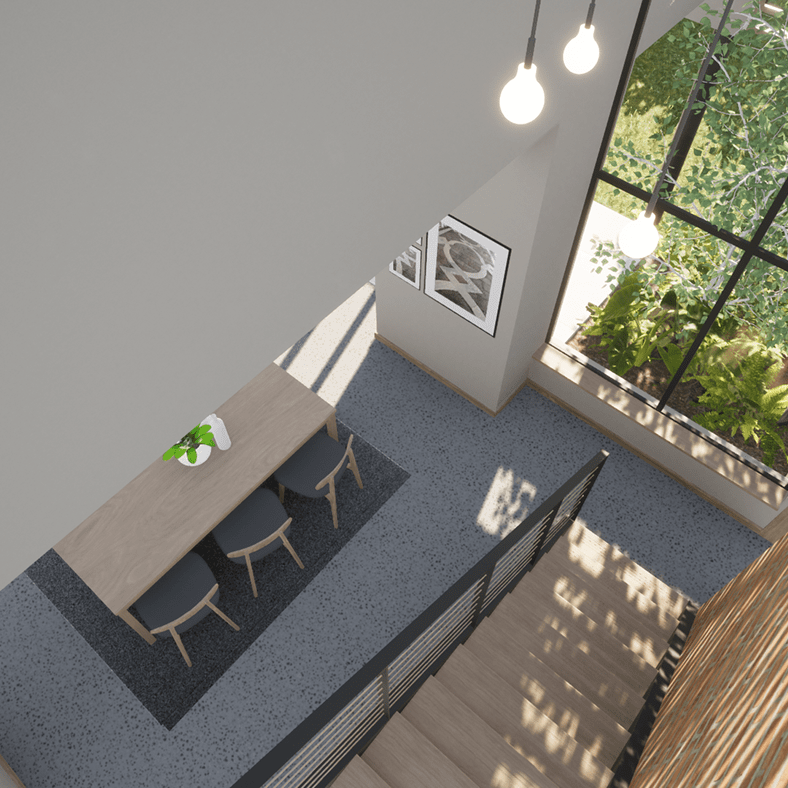
2020
Fisherhaven House
A contemporary home inspired by surrounding landscape and architectural heritage. | Xhamai Design

2020
Olifants River Lodges
A series of tent-inspired private overnight cottages around a large restaurant and spa. | Xhamai Design
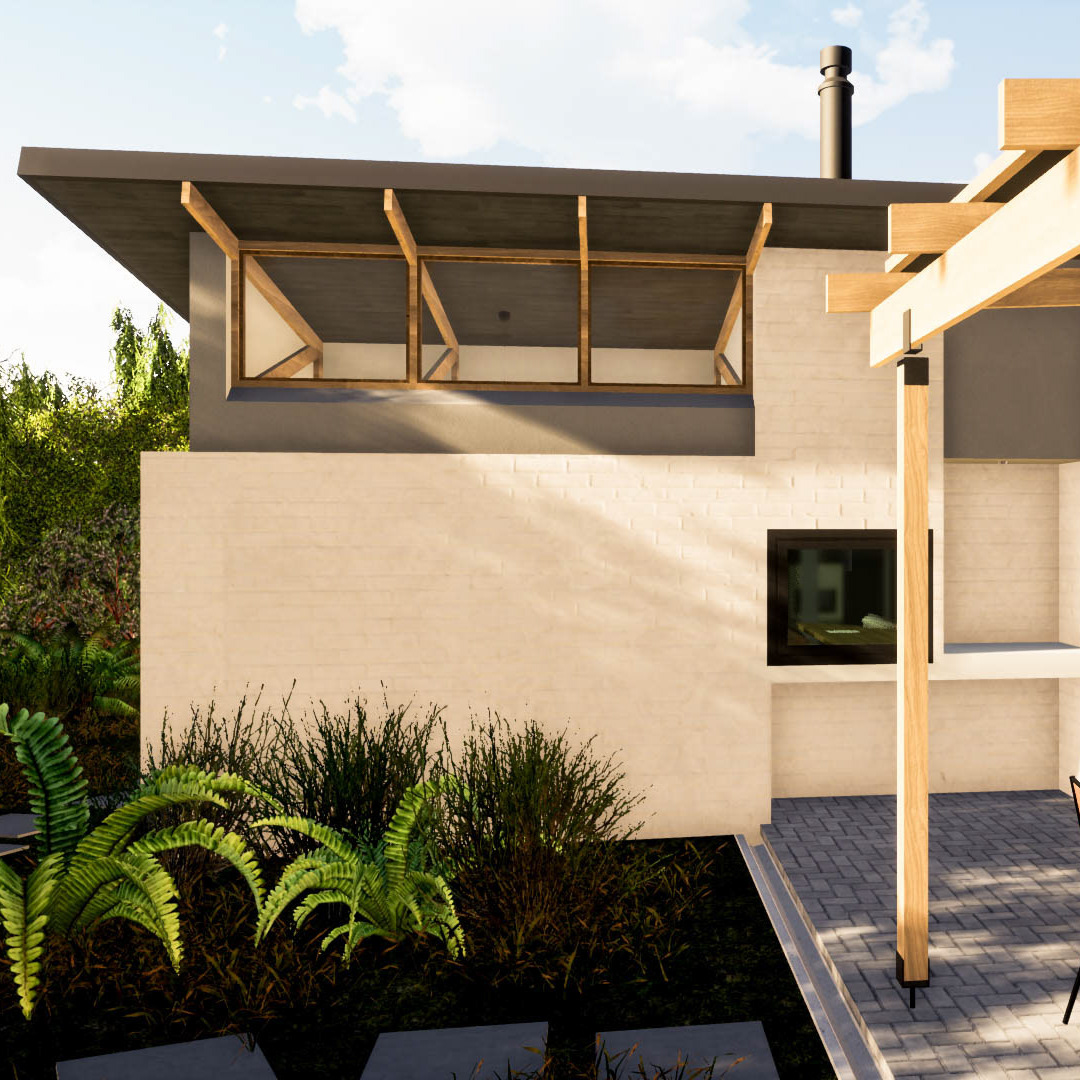
2019
North Coast Courtyard House
A three bedroom family home centred around a bright North-East facing courtyard which creates a dynamic outdoor living space.
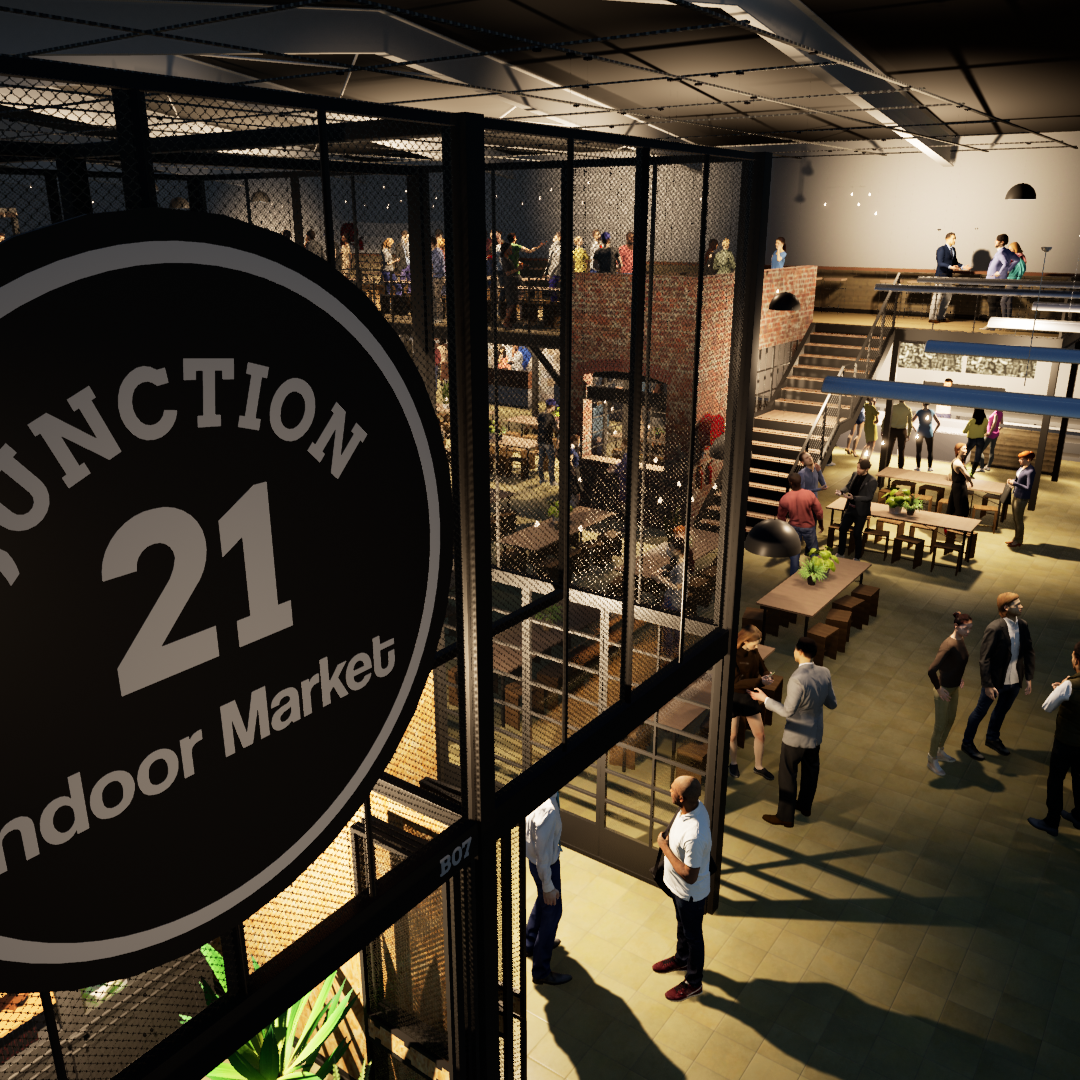
2021
East Rand Indoor Market
A vibrant, reimagined retail and social gathering space on Johannesburg's East Rand. | Xhamai Design
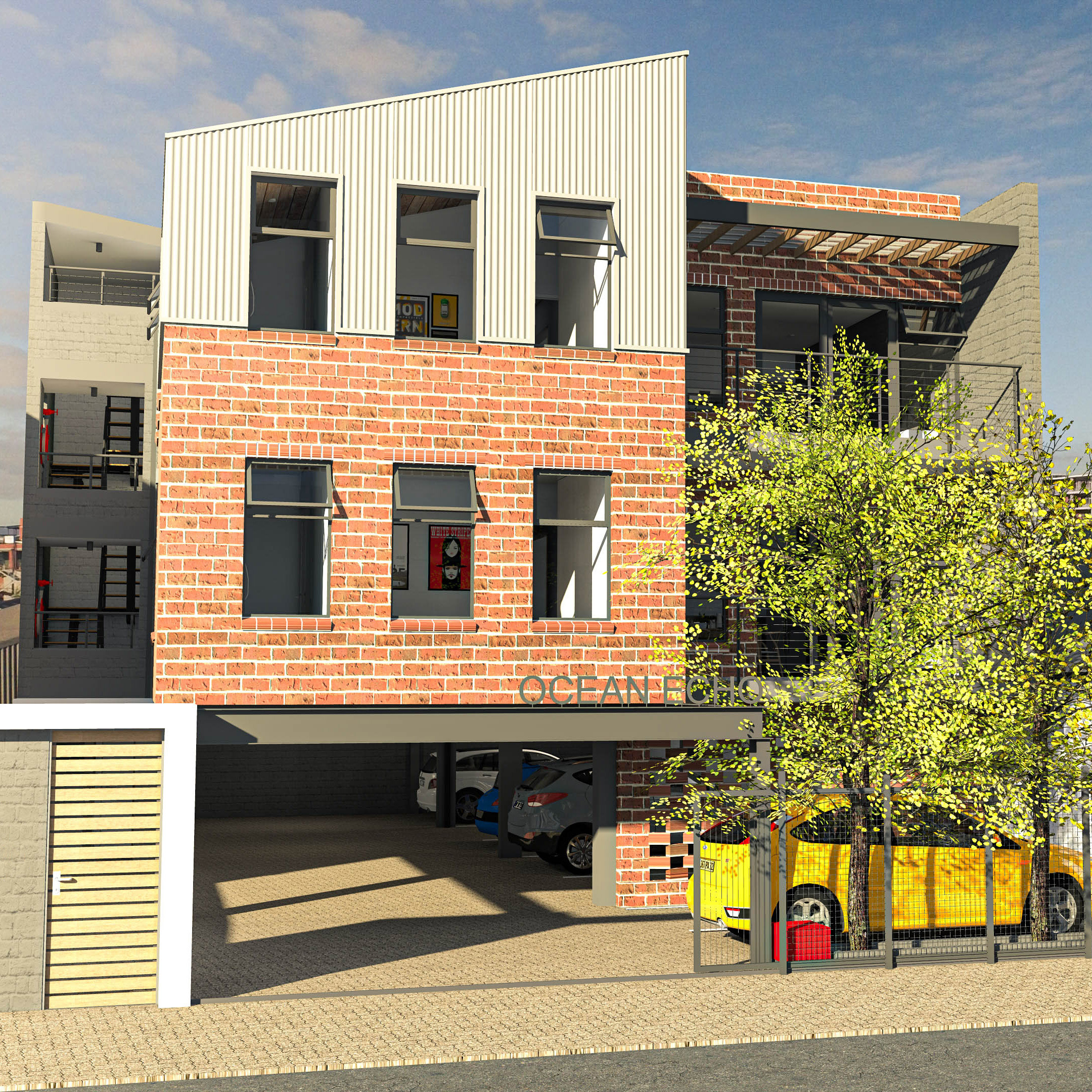
2019
Observatory Apartments
A new block of 6 apartments in a Cape Town historic neighbourhood | Stage 5 Architects

2018
Elephant Park
A large, mountain retreat on an Eastern Cape game farm | Xhamai Design

2019
Zimbabwe Cabin
A 90 square meter bush cabin constructed of local, natural materials | Xhamai Design

2019
Field Pavilion
A small sports pavilion for a school with two open spaces for multi-purpose use. The form picks up existing roof lines and the geometry of the field to strike a dynamic, energetic silhouette. | Stage 5 Architects

2018
Pheasant House
A linear, spacious home with wide overhangs and warm materiality on a huge open site | Xhamai Design

2018
Rider Academy
An off-road motorbike training facility in a remote South African town constructed of 4 large shipping containers. | Xhamai Design
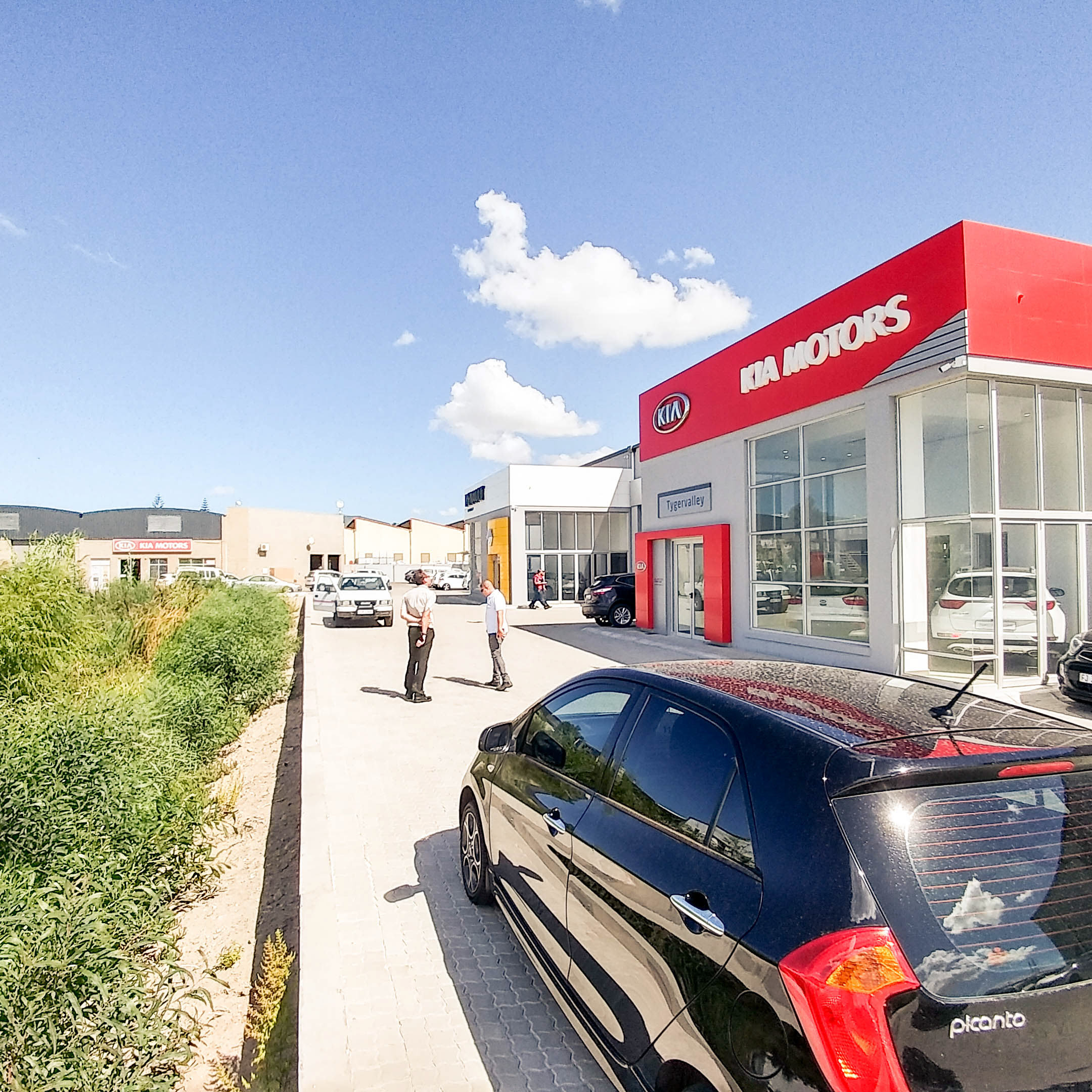
2017
Renault/Kia Tygervalley
A 2500 square meter service centre with flagship micro-showrooms for the two companies sharing the space. | Stage 5 Architects

2015
House Maria
A light, open plan home nestled between rich private green spaces on a small plot in Johannesburg | Xhamai Design

2015
Sparge
A week long charette, or intensive, oblique design exercise in early May 2015.

2015
Booysens Brew Works Part 1
An experimental co-operative brewery in Booysens Reserve, a small industrial suburb in the South of Johannesburg. This, my M.Arch thesis project is a conceptualisation of the space constructed by the Imagined Community of South Africa's emergent youth culture.

2015
Booysens Brew Works Part 2
An experimental co-operative brewery in Booysens Reserve, a small industrial suburb in the South of Johannesburg. This, my M.Arch thesis project is a conceptualisation of the space constructed by the Imagined Community of South Africa's emergent youth culture.

2015
Script: Bridge
A Rhinoceros script driven parametric design for the main bridging element between the Booysens Brew Works brewery and distribution buildings.

2015
Beer Bricks
A dynamic facade treatment which can be modified throughout the year to allow the desired thermal balance and natural light developed in Grasshopper for the Booysens Brew Works.
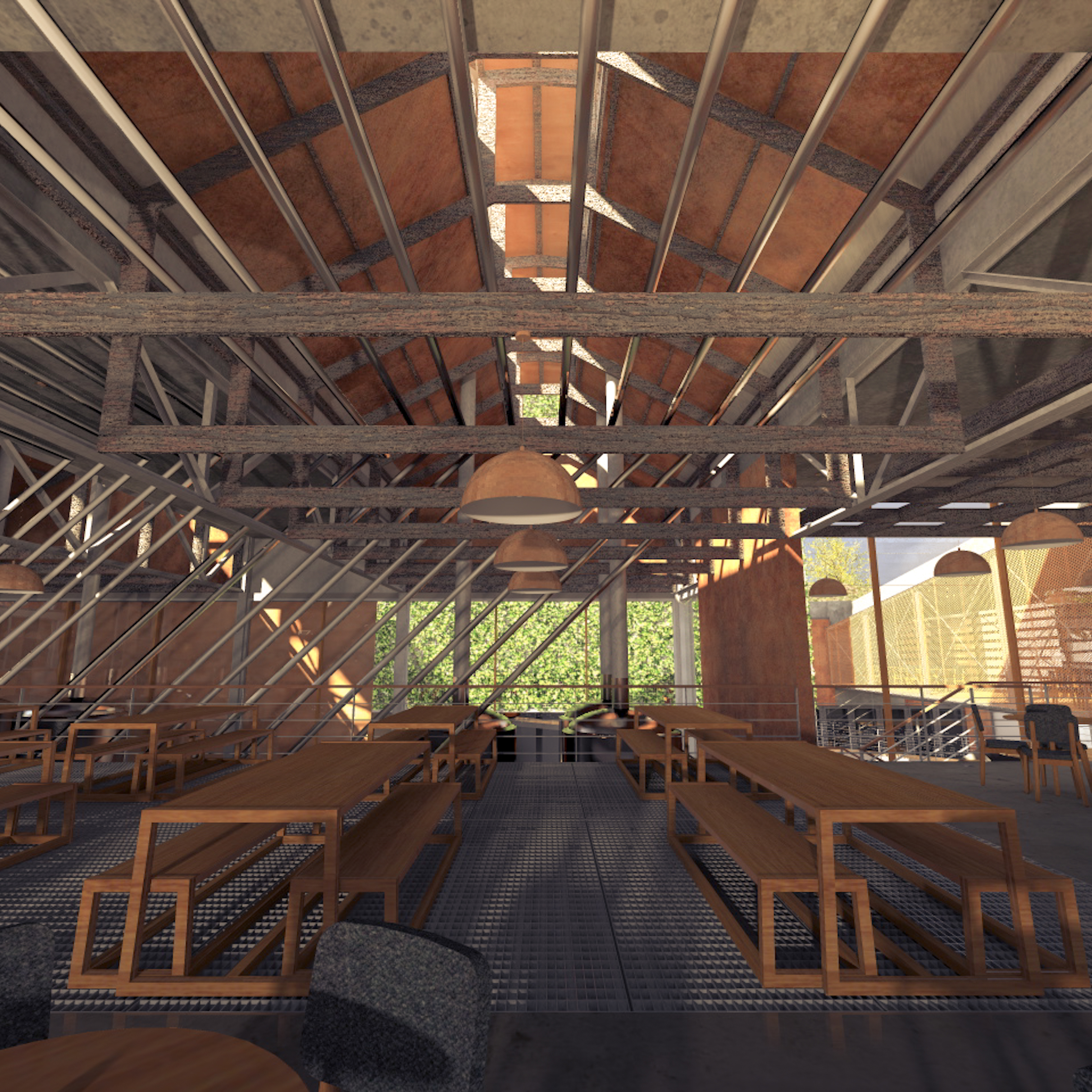
2015
Ten Kraters
A range of bespoke furniture for the Booysens Brew Works project.
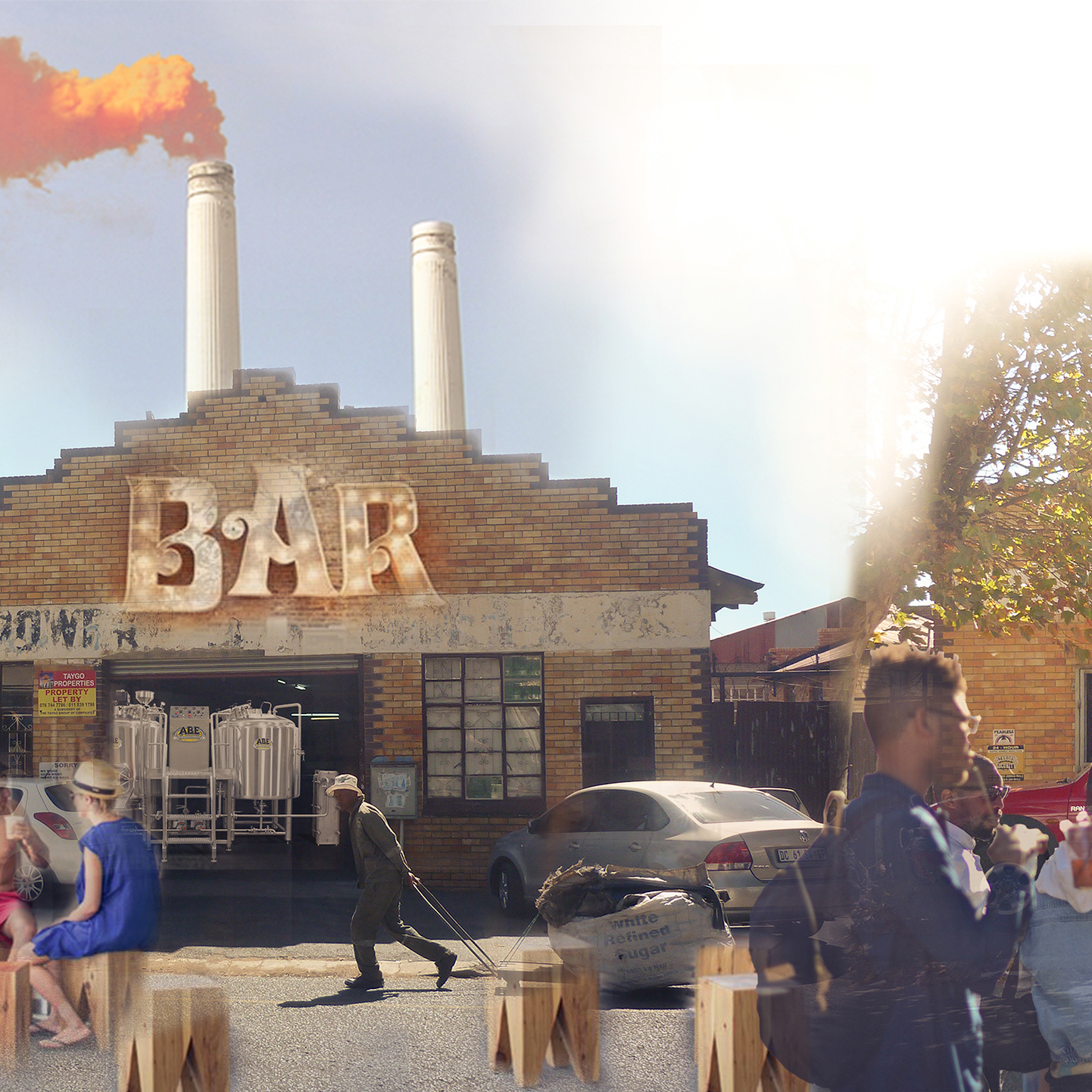
2015
Drunk in Public
Conceptual foundation for the urban extension of the Booysens Brew Works project
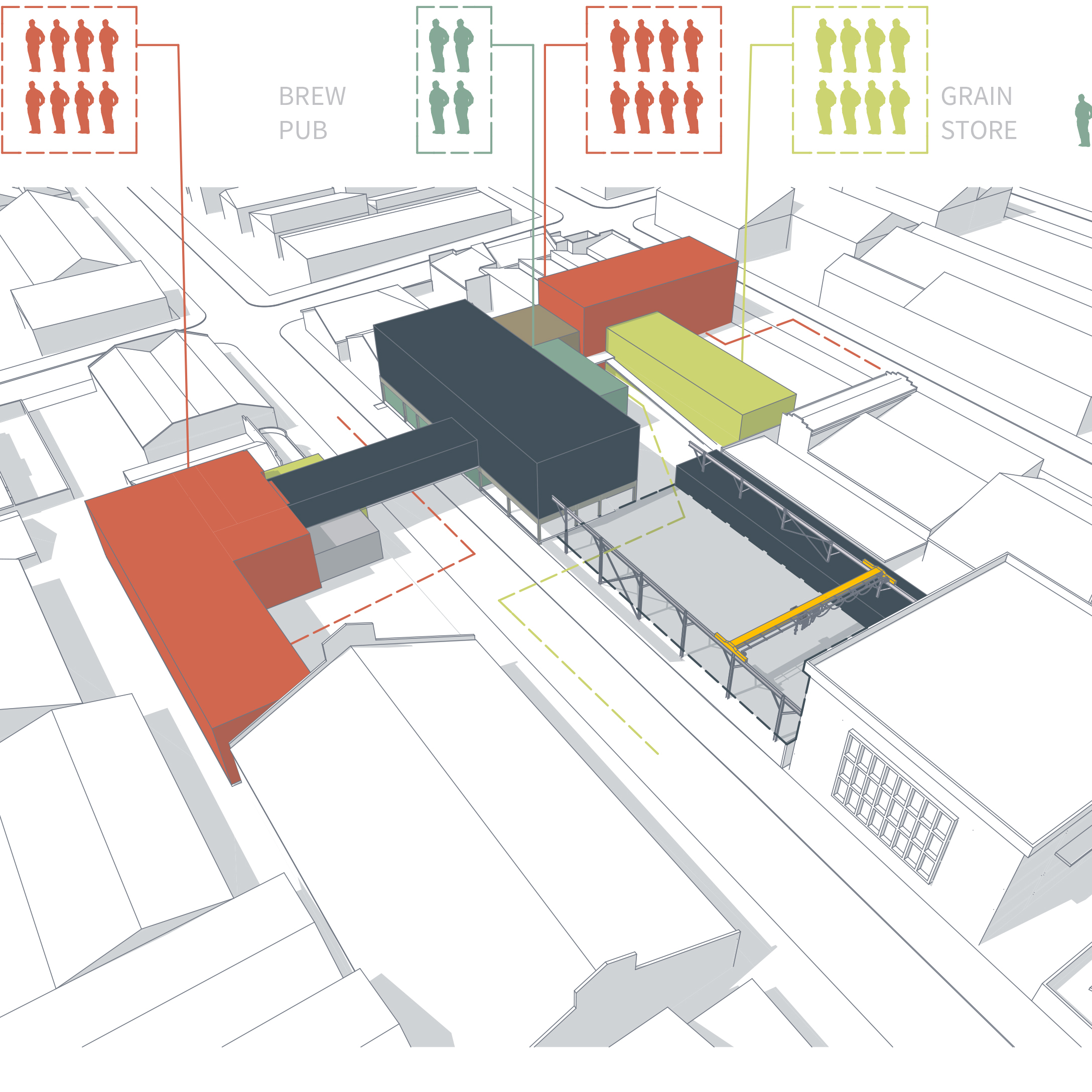
2015
SMaSH Brewing
Booysens Brew Works programme development and site massing
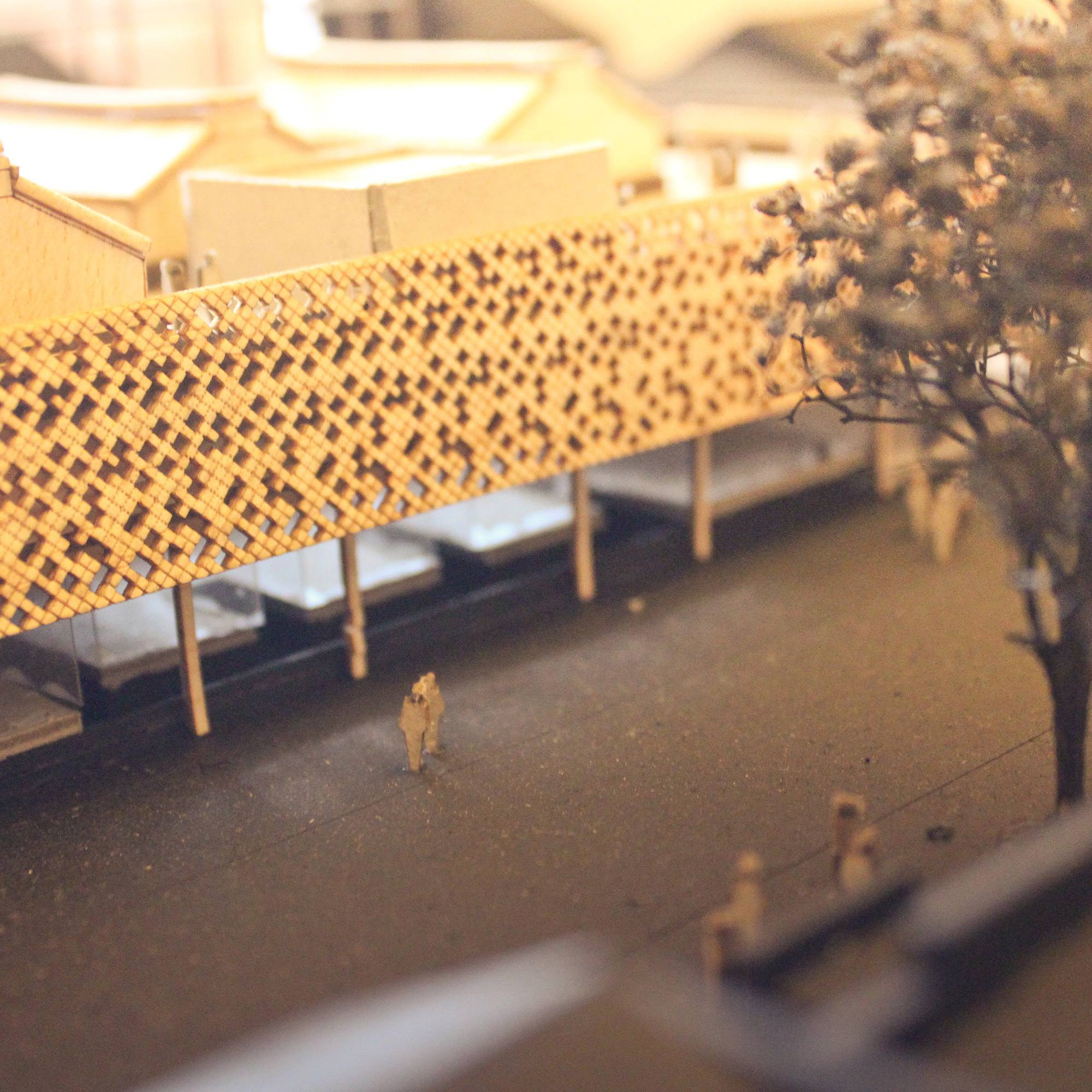
2015
Brew Works Models
Final models depicting my 2015 architectural thesis project
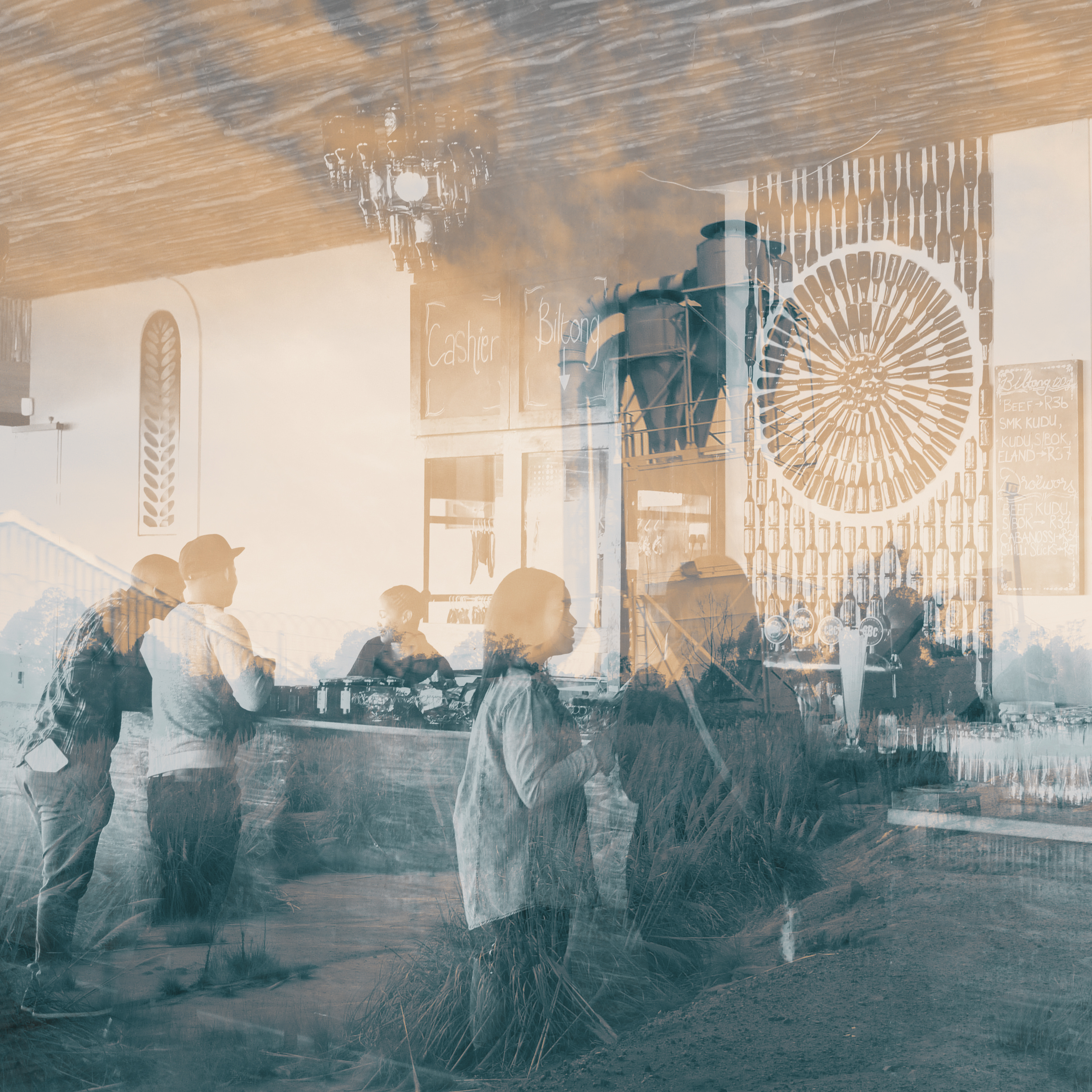
2015
Chapter Illustrations
Collaged images of natural and constructed landscapes over- and under-exposed by the ghostly figures of beer drinkers: an expression of the Genius Loci of Booysens Reserve.

2015
Johannesburg Urban Fabric
A series of maps highlighting different zoning in Gauteng which reveals bands of industrial activities (red), commercial zones (green), and open space and farming (yellow) which intersect just south of the Johannesburg CBD.

2014
Randburg College
A school for children from junior primary to matric, designed to allow learners of all developments and sizes to engage at the level they feel comfortable.
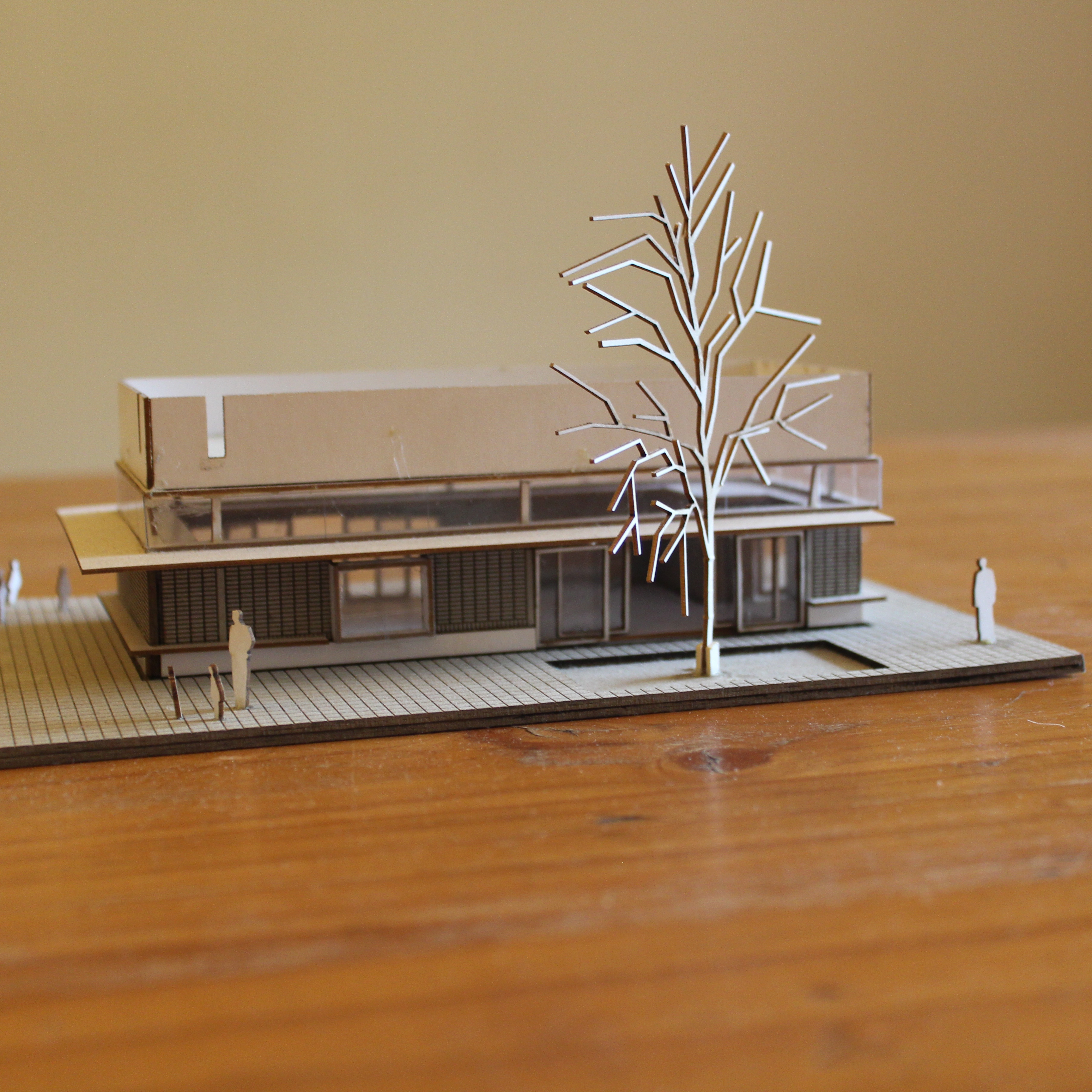
2014
Classroom Model
A detailed model of one of the classroom modules from the Randburg College project

2014
Louis Road Plaza
An urban scheme which re-imagines the urban fabric between Louis Botha Road and Grant Avenue as a sustainable public arts and urban farming network

2014
Concept Models
Iterative models from the Goal Line design process
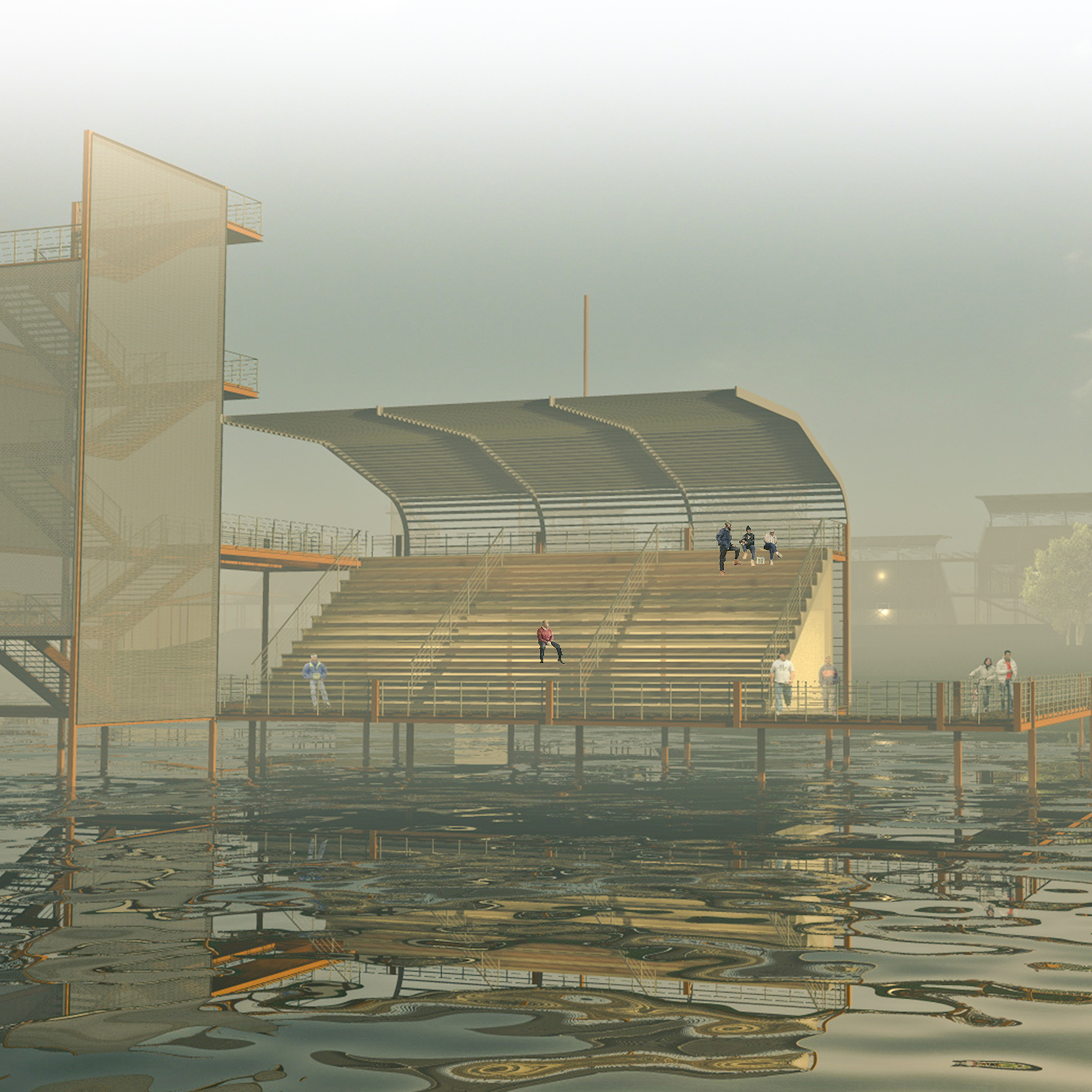
2014
Goal Line
A large folly which seeks to revitalise a neglected urban park through reimagined spectator sports facilities

2013
Grant Street Mixed Use
A small, mixed use building in a strictly protected heritage neighbourhood in the City of Cape Town | Stage 5 Architects

2013
Van Zyl Ads & Alts
New ensuite bathroom addition to a family home | Stage 5 Architects

2012
House Botha
West Coast beach house for a couple who enjoy entertaining | Stage 5 Architects

2011
Hyundai
Ongoing development and rebranding of the car manufacturer's properties in the Western Cape | Stage 5 Architects
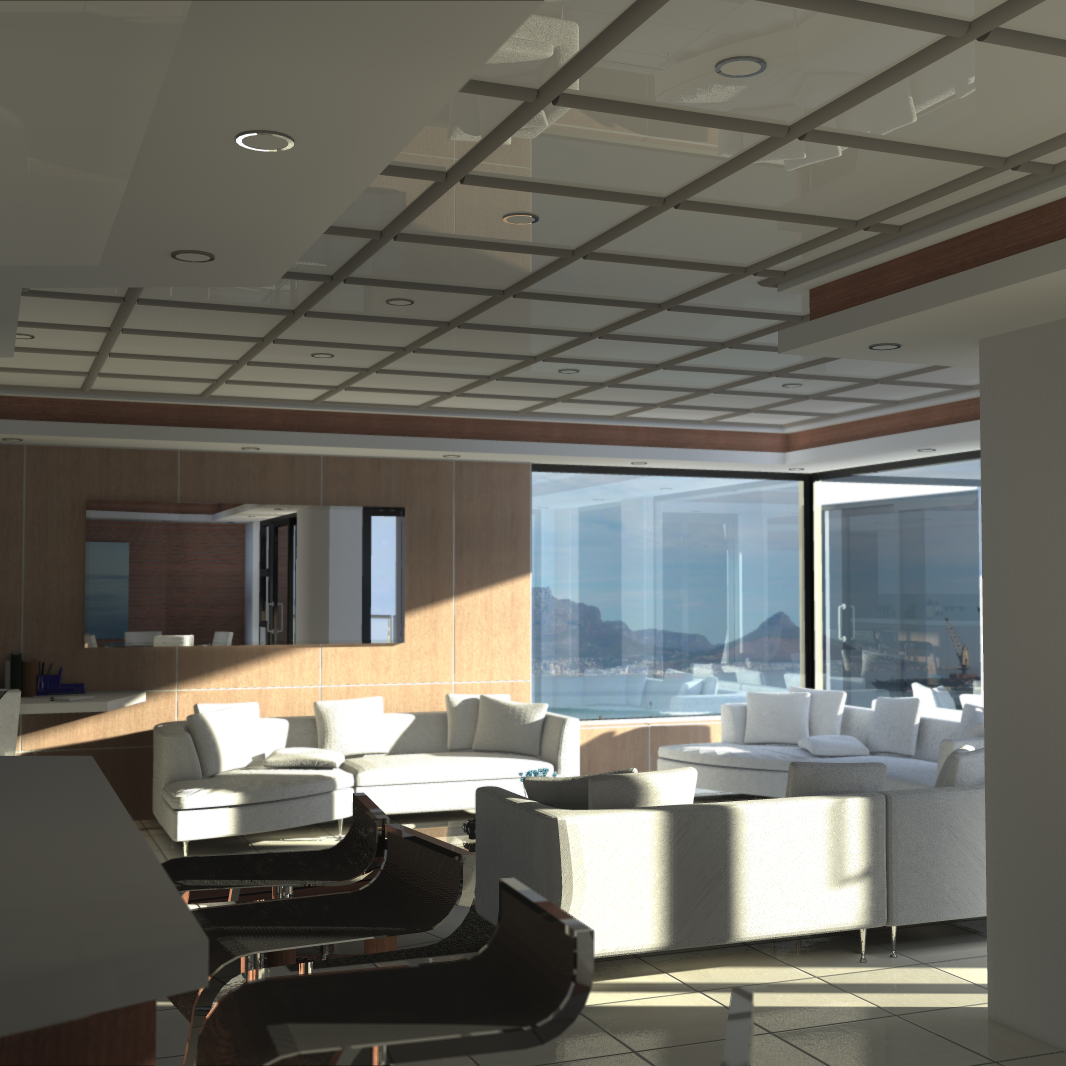
2011
Seaspray Apartment Renovation
An apartment renovation inspired by the interiors of luxury yachts | Stage 5 Architects

2011
Unbalanced Bench
An outdoor timber bench designed and built of basic components with exposed junctions.
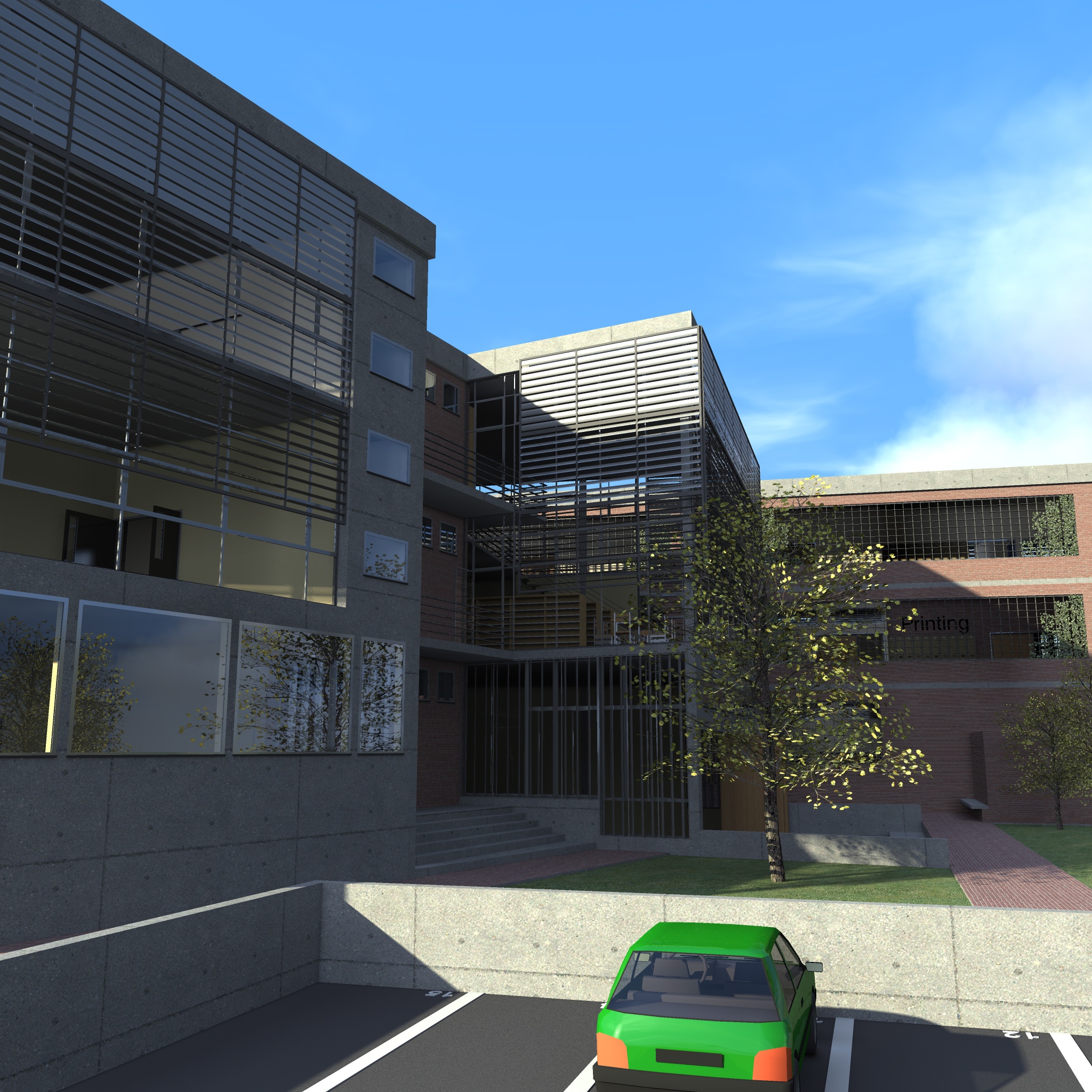
2010
UKZN Fine Arts Faculty Building
Studios, lecture facilities and study resources for the University of KwaZulu-Natal, PMB campus.
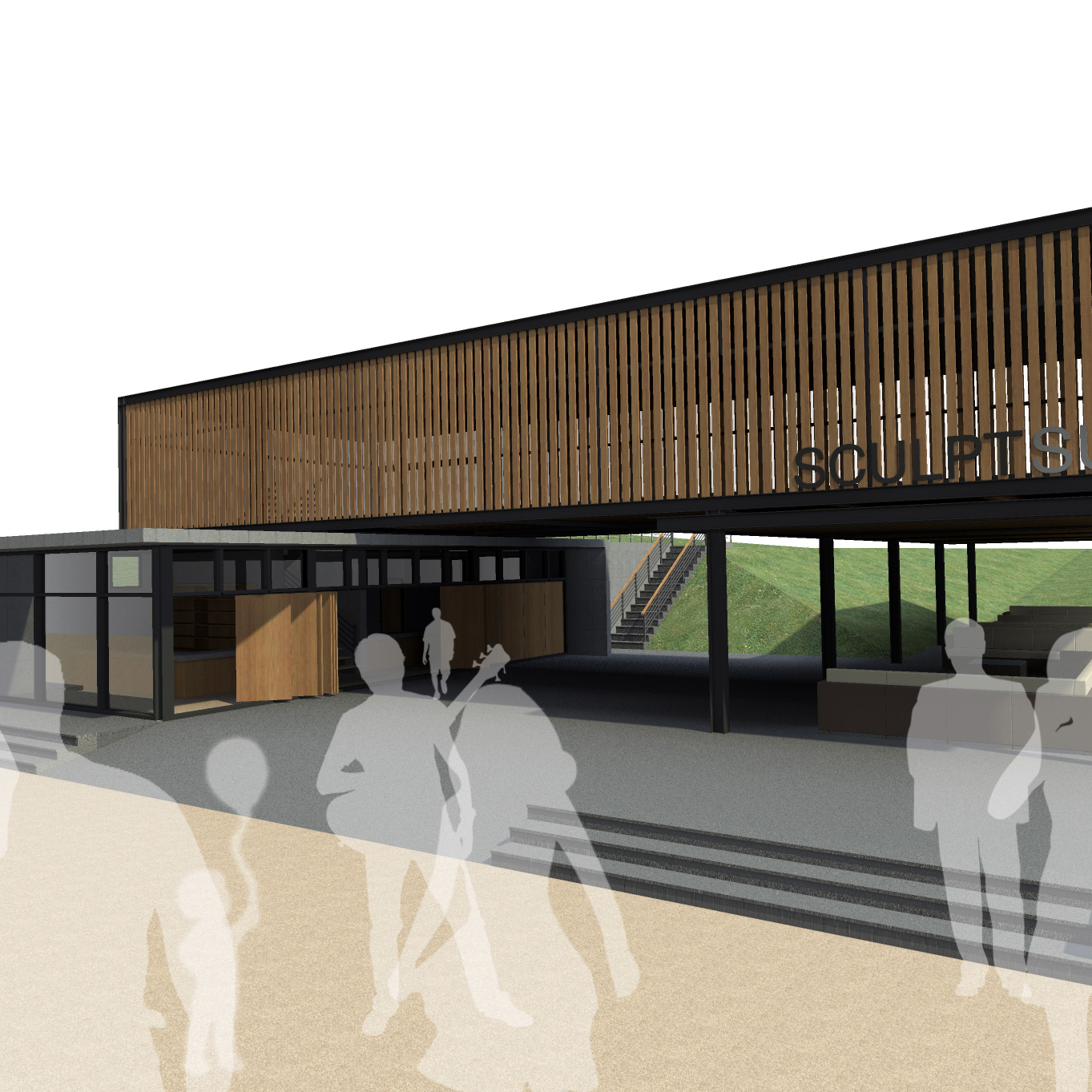
2010
Golden Mile Sculpture Gallery
A Sculpture display and storage space for the upgraded Golden Mile of Durban beach front.

2010
54 Dr Langalibalele Dube Street
A commercial high rise building for Durban.
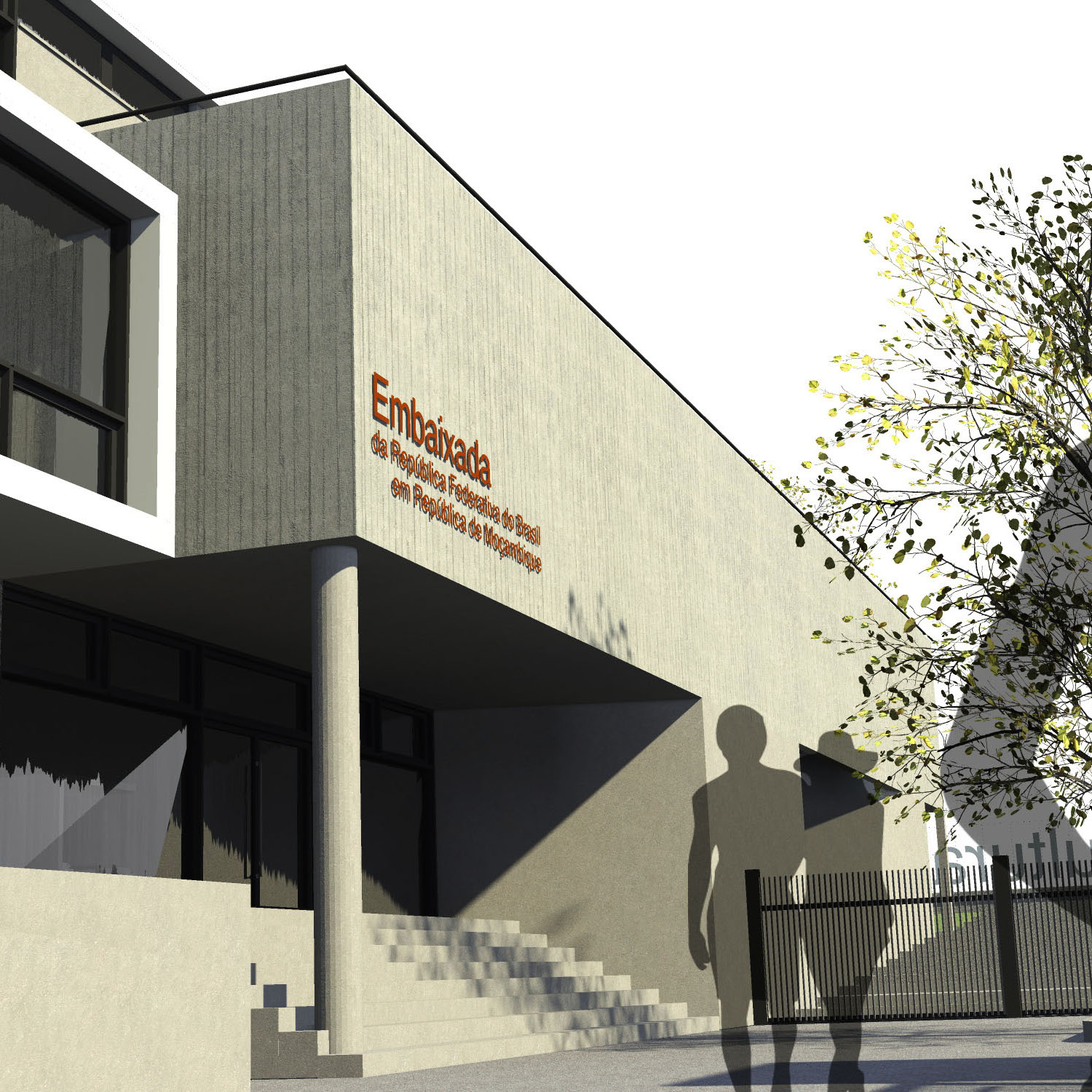
2010
A Embaixada do Brasil em Moçambique
A Brazilian embassy for Mozambique, in Maputo.
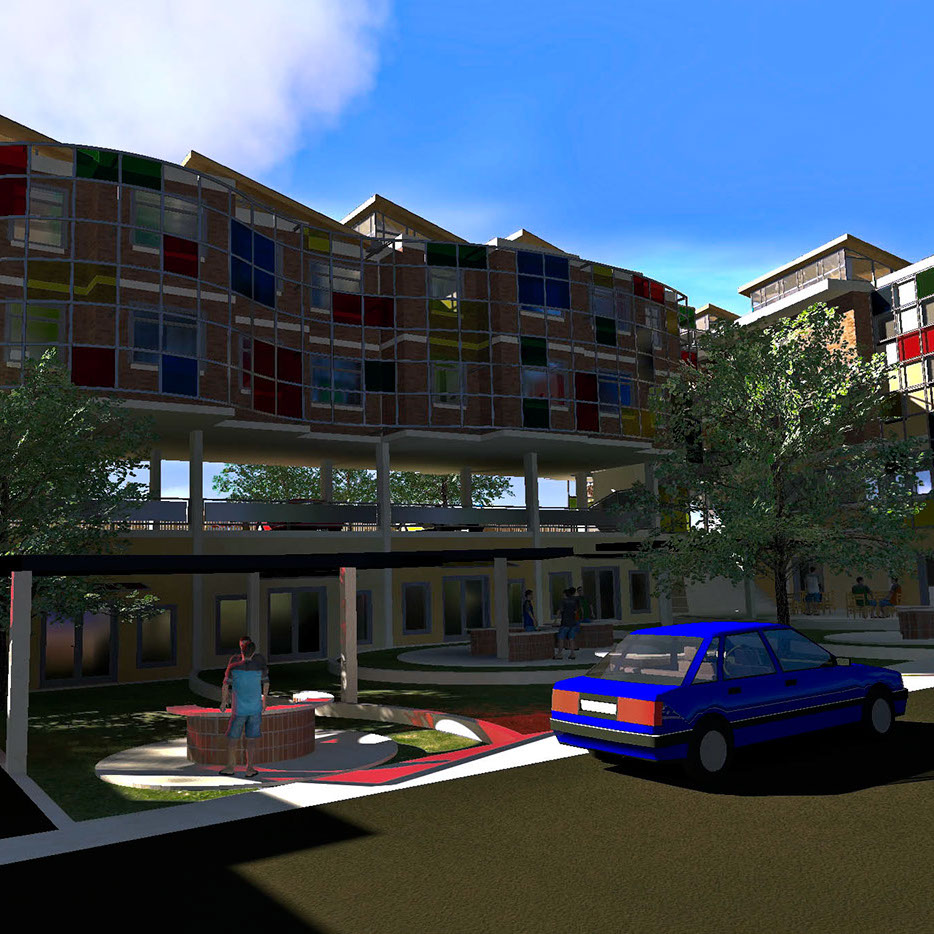
2009
uMkhumbane Mixed Use
A mixed use, commercial/residential building for the uMkhumbane community in Durban.