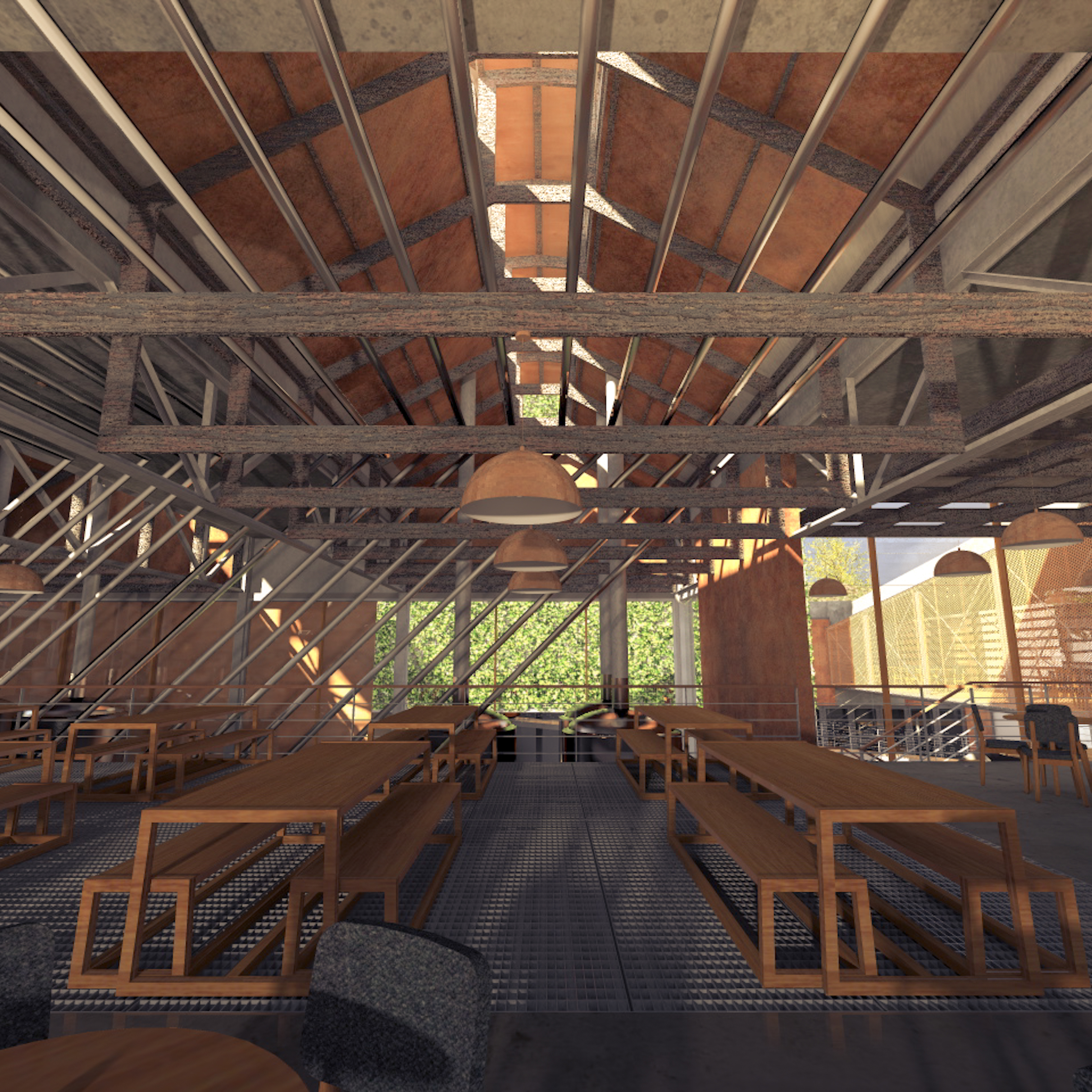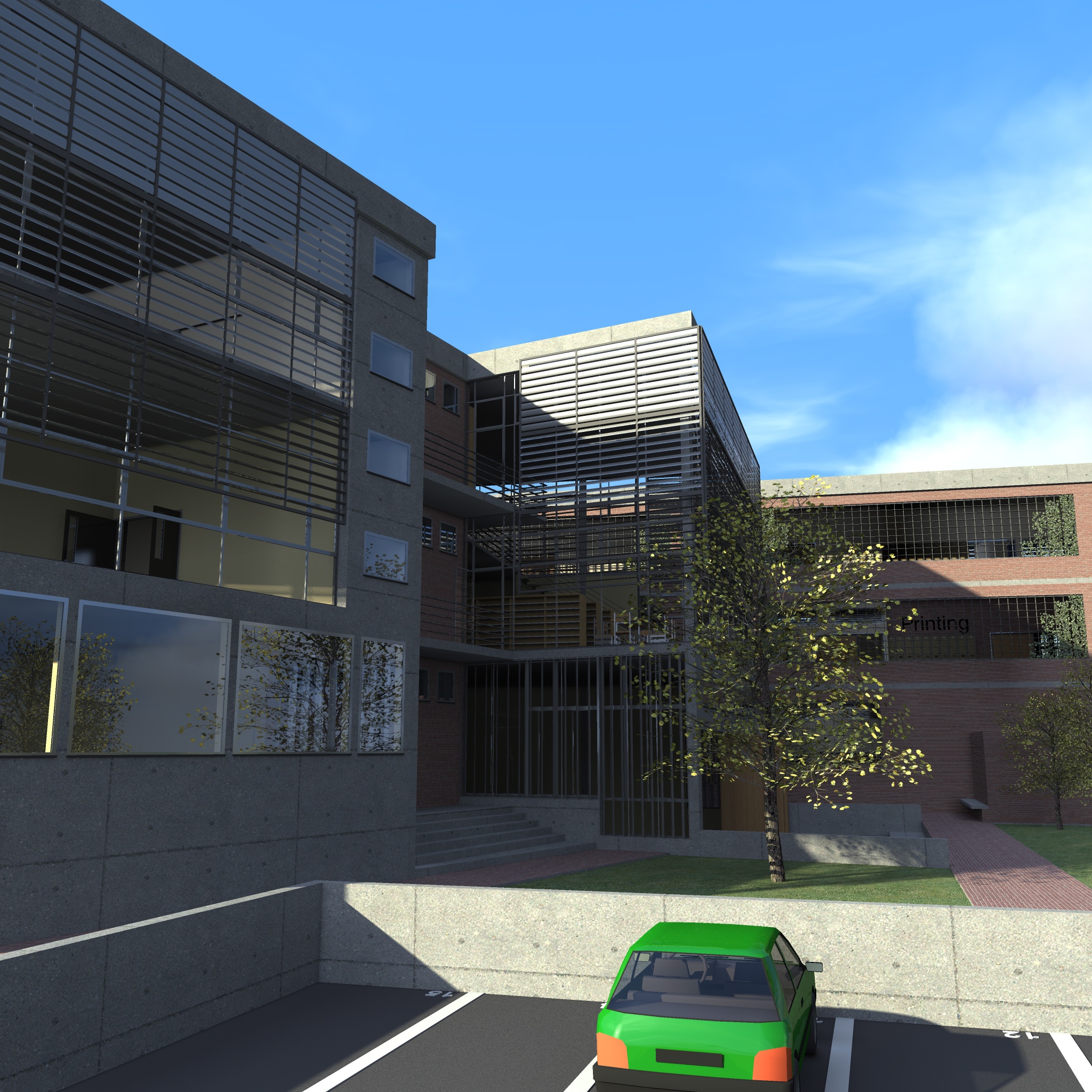2009 student project
There is a sociological concept called the Broken Window Theory, which attempts to explain the developments of environmental conditions in a given community, node or area. Criminologists James Q. Wilson and George Kelling, who first put forward the idea, theorised that, once even small signs of decay becomes evident in an area (even a single broken window), the conditions would steadily worsen, tending towards a greater and greater state of disorder unless something restorative is done.
"Muggers and robbers, whether opportunistic or professional believe they reduce their chances of being caught or even identified if they operate on streets where potential victims are already intimidated by prevailing conditions. If the neighborhood cannot keep a bothersome panhandler from annoying passersby, the thief may reason, it is even less likely to call the police to identify a potential mugger or to interfere if the mugging actually takes place."
Wilson and Kelling
The site for the proposed new development is on the Corner of Vusi Mzimela Road (Formerly Bellair Road) and Factory Road. Neighboring the property is a row of shops and assorted other facilities, a flat strip of dirty, white, semi-colonial looking buildings behind covered pavements which funnel pedestrian traffic past the shop fronts. Directly adjacent to the site is a bottle store and butchery, as well as a supermarket, which I am told by the locals charges dramatically inflated prices.
Further along are some rather more interesting facilities. A gym, youth centre and games room send out an urgent invitation to the younger generation to come inside and off the street.
Across the road is a large informal settlement. A typical South African “squatter camp”, the houses are built along the steep bank in such a way that the eclectic shelters themselves form a retaining wall of sorts, landscaping the hill into terraces of dusty pedestrian streets between the houses. The shanty down is accessed via a bridge across the small river that separates it from the street and formally constructed society.
Behind the site, the uMkhumbane neighborhood stretches back and over the hills. The houses here, though constructed of brick and mortar, corrugated iron and the more regular shaped scraps of timber are not much bigger that there counterparts across the river. These people make do with what they have, and many of the structures have also been constructed by the home owners themselves. Scattered among these houses are the remains of older houses, the survivors of the mass demolition of the Apartheid government in the late 1950s.
Further into Cato Manor, towards Wiggins and the surrounding areas however, there is considerably better infrastructure. We visited two schools, and a large library. There is another library closer to Westville, and on Francois Road are the Intothuko mixed use building and the uMkhumbane Community Health Centre. Buildings such as these have been very effective in developing the community since its reestablishment in 1994, with the help of United Nations funding and the guiding hand of the Cato Manor Development Association. The people generally seem very happy with these buildings, but it is obvious that there is still a lot of work to be done, especially in the area of the proposed intervention, a bold move to try to develop one of the poorest communities in Durban.
The proposed mixed use building acts as an ‘acupuncture’ intervention into the broken uMkhumbane community in Cato Manor, Durban - an attempt to bring order out of the disharmony. This is echoed in the building’s formal language: specific groups of spaces within the building have been broken into individual elements, linked together by circulation and structural elements. This language of deconstruction/reconstruction is echoed by the building’s identifying screen elements, a splash of coloured panels in geometric frameworks. Behind the panels, the units jut out from the main facade, their irregular distances again reinforcing the concept, and creating a sense of identity and personal space in a configuration which hints at vertically stacked, individual houses rather than a regular, blank block of flats.









