Randburg College
A school for children from junior primary to matric, designed to allow learners of all developments and sizes to engage at the level they feel comfortable.
Now see :

2019
Zimbabwe Cabin
A 90 square meter bush cabin constructed of local, natural materials | Xhamai Design
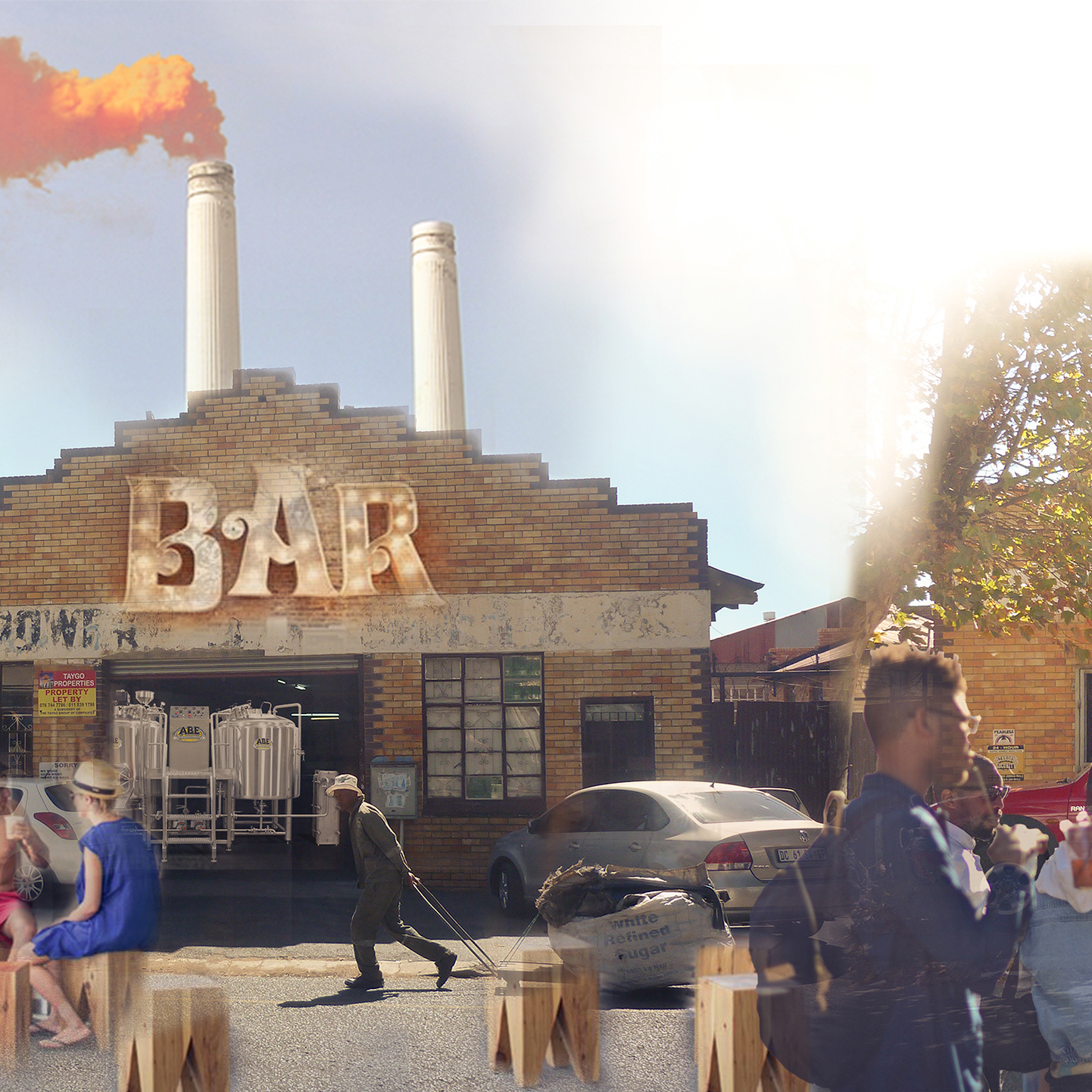
2015
Drunk in Public
Conceptual foundation for the urban extension of the Booysens Brew Works project

2015
House Maria
A light, open plan home nestled between rich private green spaces on a small plot in Johannesburg | Xhamai Design

2015
Johannesburg Urban Fabric
A series of maps highlighting different zoning in Gauteng which reveals bands of industrial activities (red), commercial zones (green), and open space and farming (yellow) which intersect just south of the Johannesburg CBD.
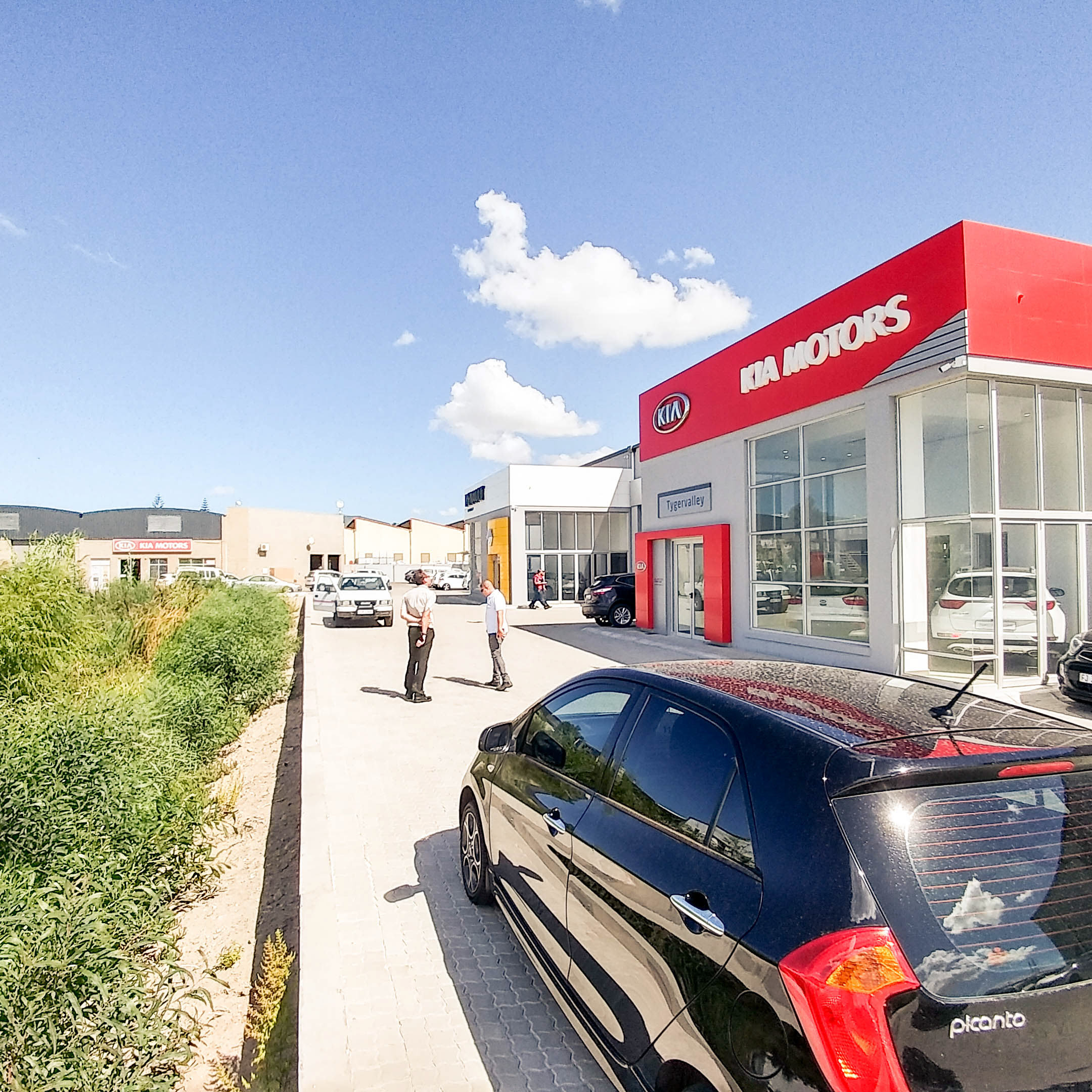
2017
Renault/Kia Tygervalley
A 2500 square meter service centre with flagship micro-showrooms for the two companies sharing the space. | Stage 5 Architects
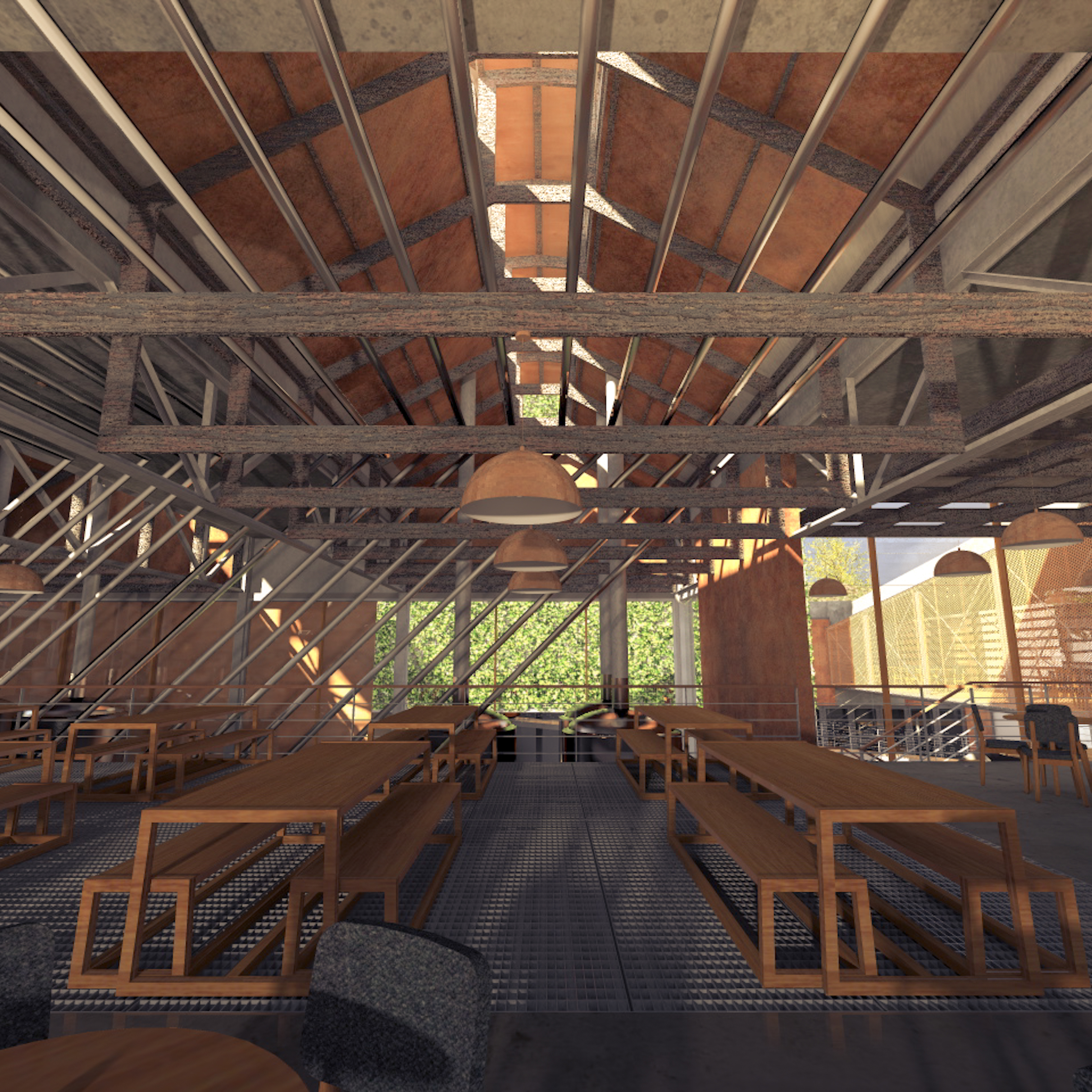
2015
Ten Kraters
A range of bespoke furniture for the Booysens Brew Works project.

2015
Booysens Brew Works Part 1
An experimental co-operative brewery in Booysens Reserve, a small industrial suburb in the South of Johannesburg. This, my M.Arch thesis project is a conceptualisation of the space constructed by the Imagined Community of South Africa's emergent youth culture.
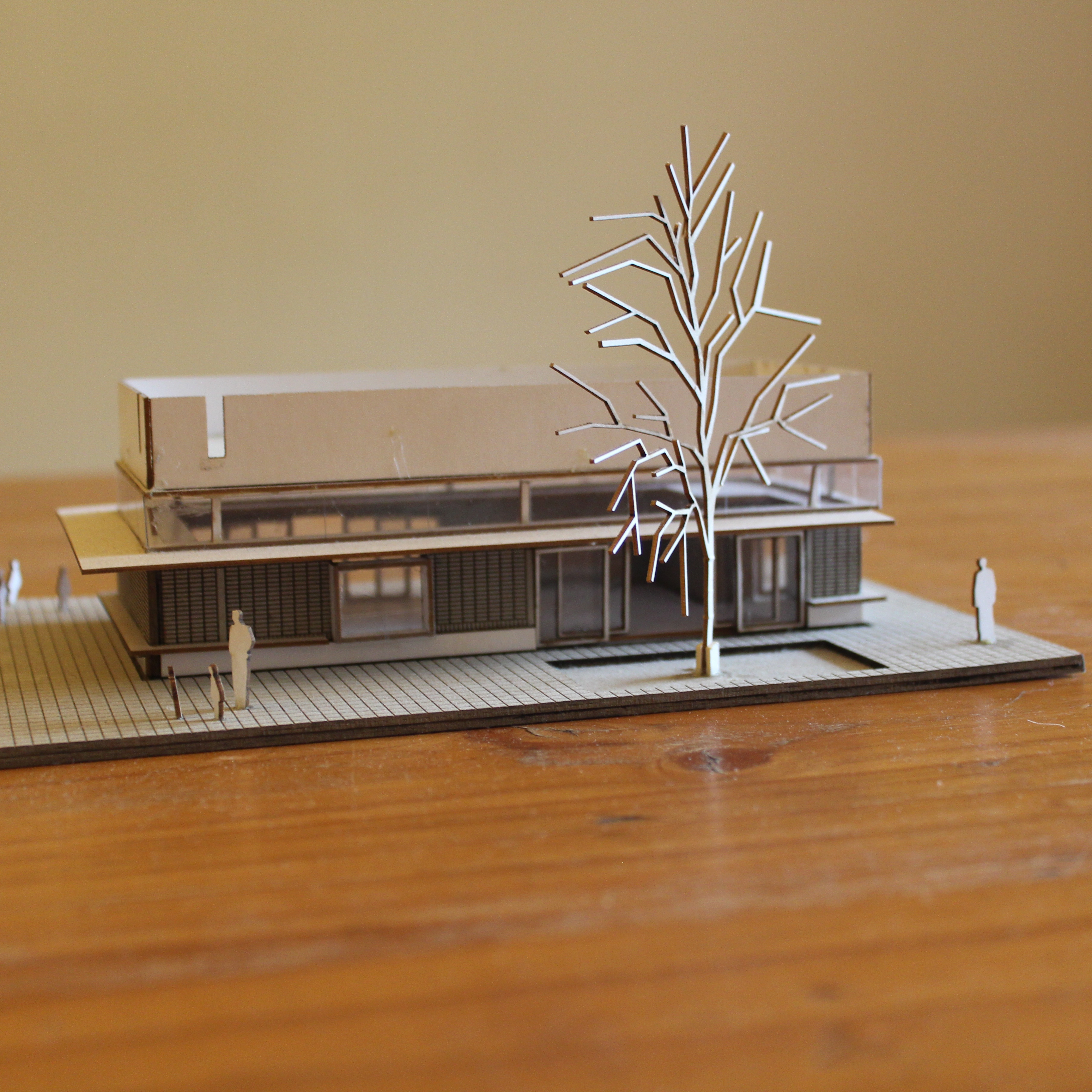
2014
Classroom Model
A detailed model of one of the classroom modules from the Randburg College project

2021
ThreeSix Bench
A custom outdoor furniture set constructed from a kit of off-the-shelf building elements.
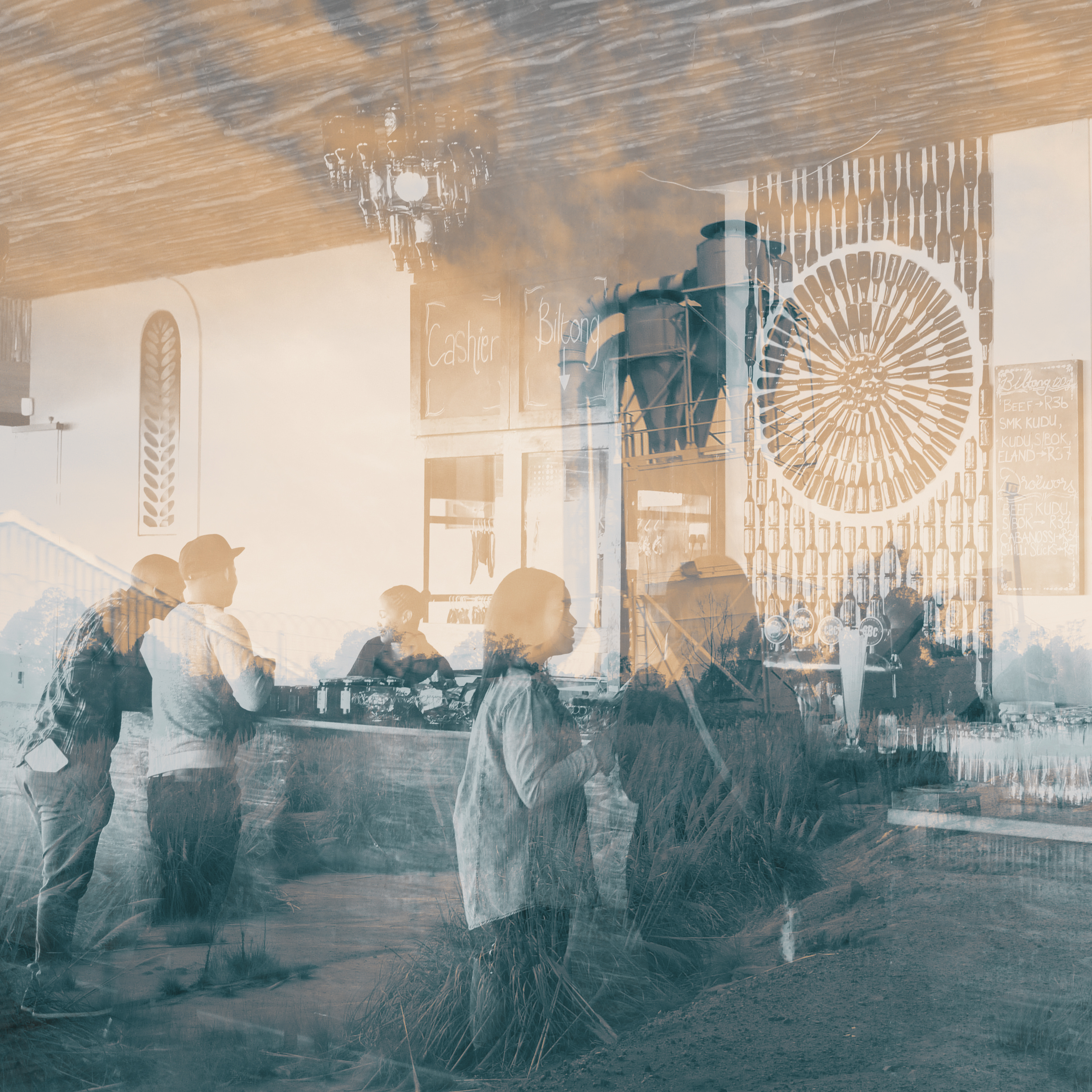
2015
Chapter Illustrations
Collaged images of natural and constructed landscapes over- and under-exposed by the ghostly figures of beer drinkers: an expression of the Genius Loci of Booysens Reserve.