
2019
Field Pavilion
A small sports pavilion for a school with two open spaces for multi-purpose use. The form picks up existing roof lines and the geometry of the field to strike a dynamic, energetic silhouette. | Stage 5 Architects

2014
Randburg College
A school for children from junior primary to matric, designed to allow learners of all developments and sizes to engage at the level they feel comfortable.
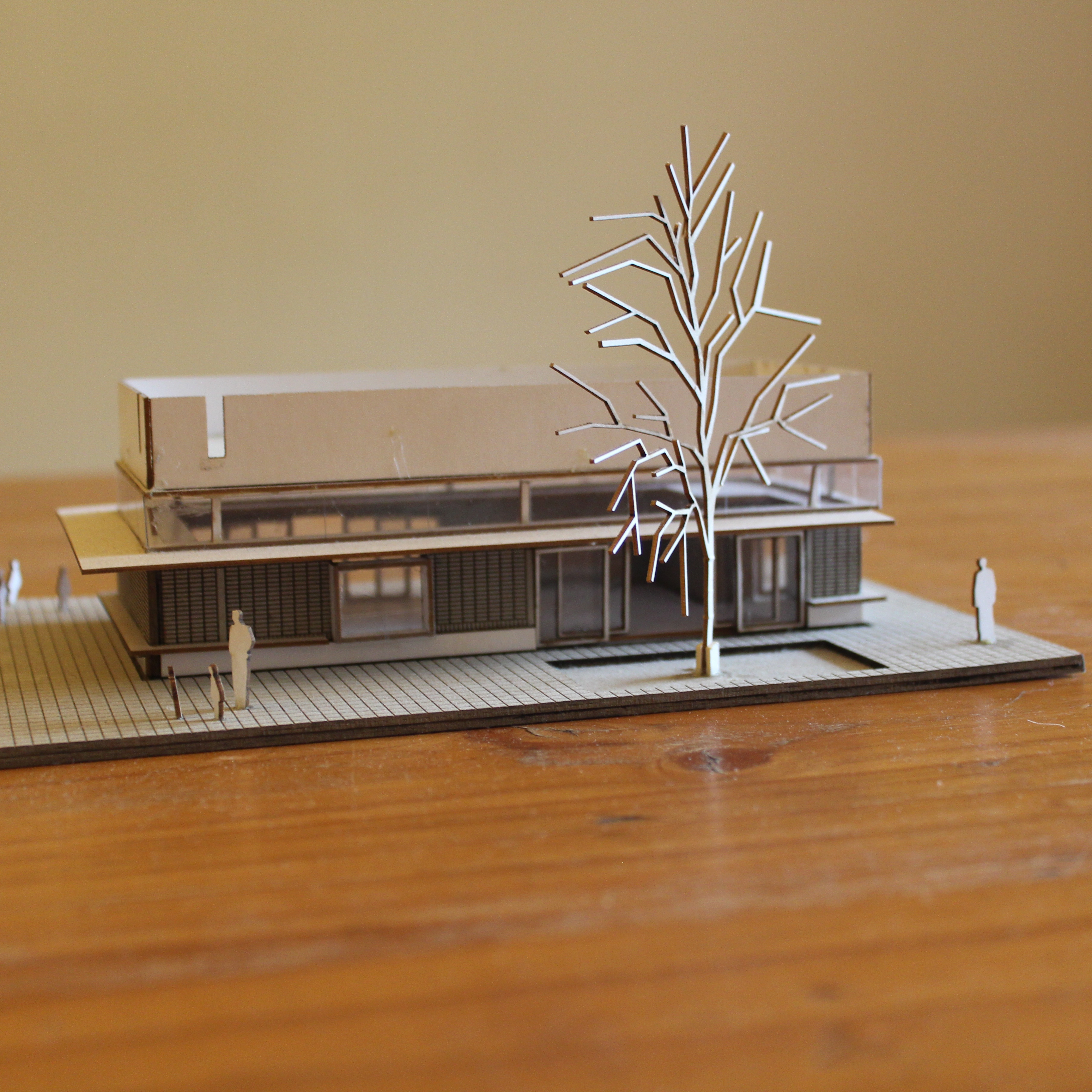
2014
Classroom Model
A detailed model of one of the classroom modules from the Randburg College project

2014
Louis Road Plaza
An urban scheme which re-imagines the urban fabric between Louis Botha Road and Grant Avenue as a sustainable public arts and urban farming network
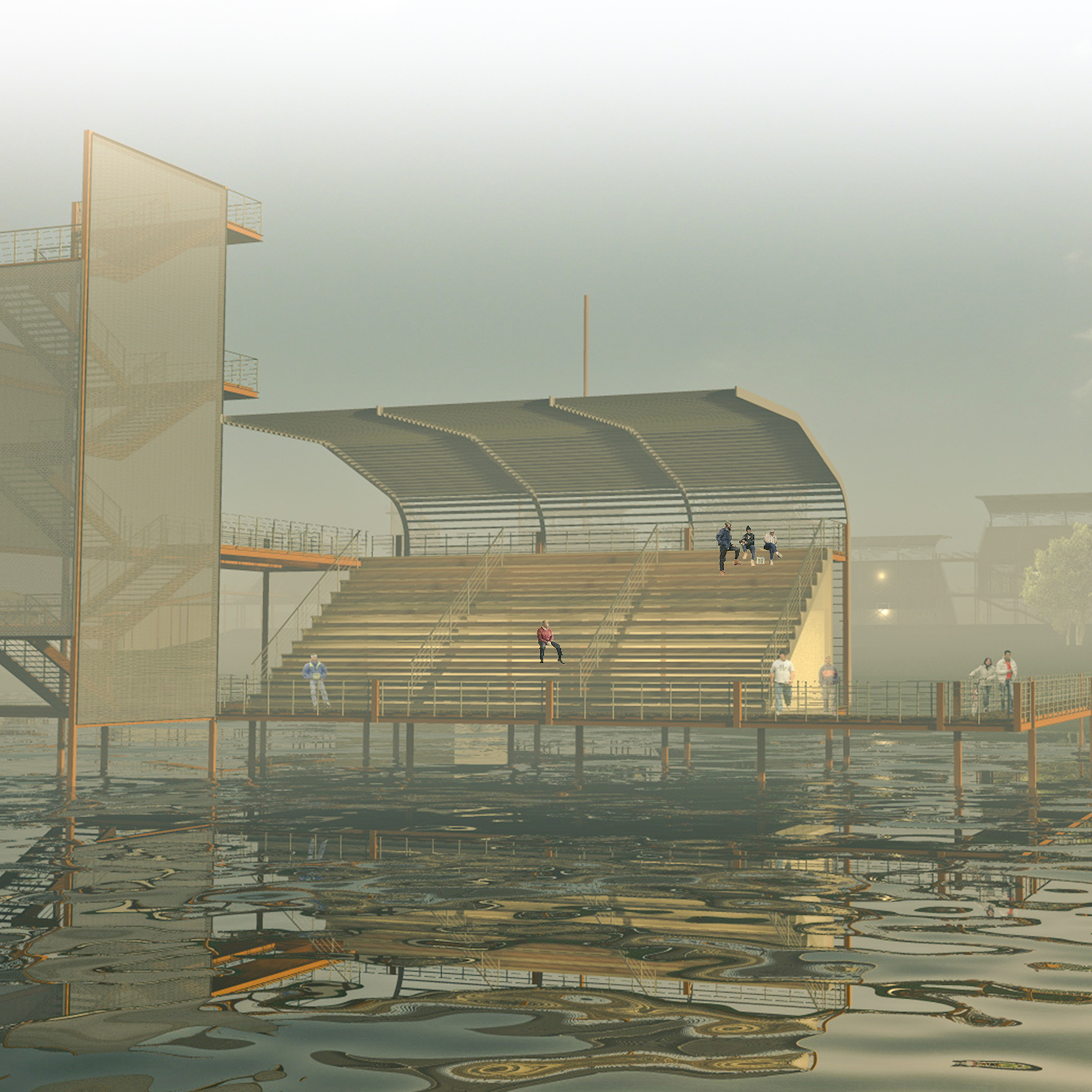
2014
Goal Line
A large folly which seeks to revitalise a neglected urban park through reimagined spectator sports facilities

2013
Grant Street Mixed Use
A small, mixed use building in a strictly protected heritage neighbourhood in the City of Cape Town | Stage 5 Architects
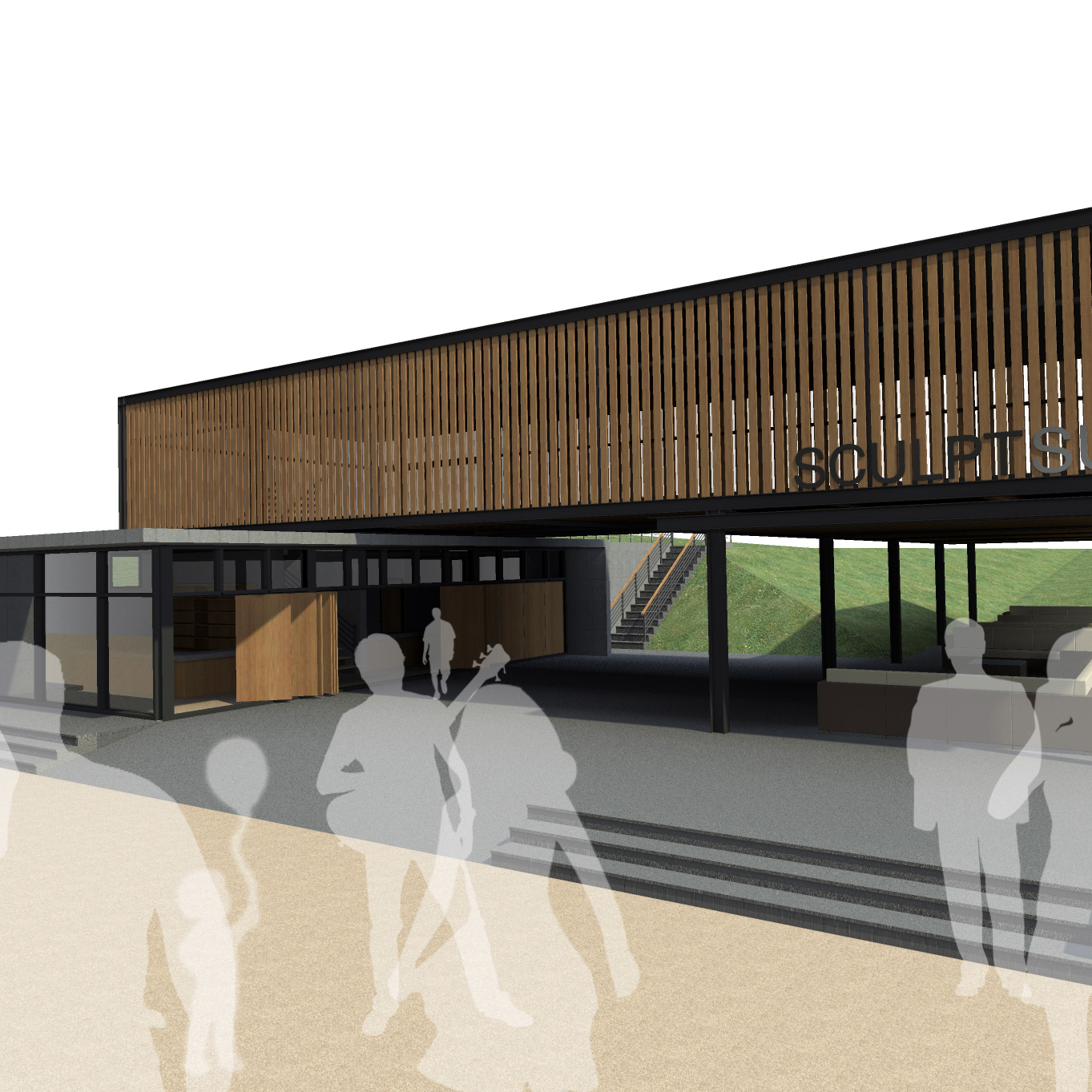
2010
Golden Mile Sculpture Gallery
A Sculpture display and storage space for the upgraded Golden Mile of Durban beach front.
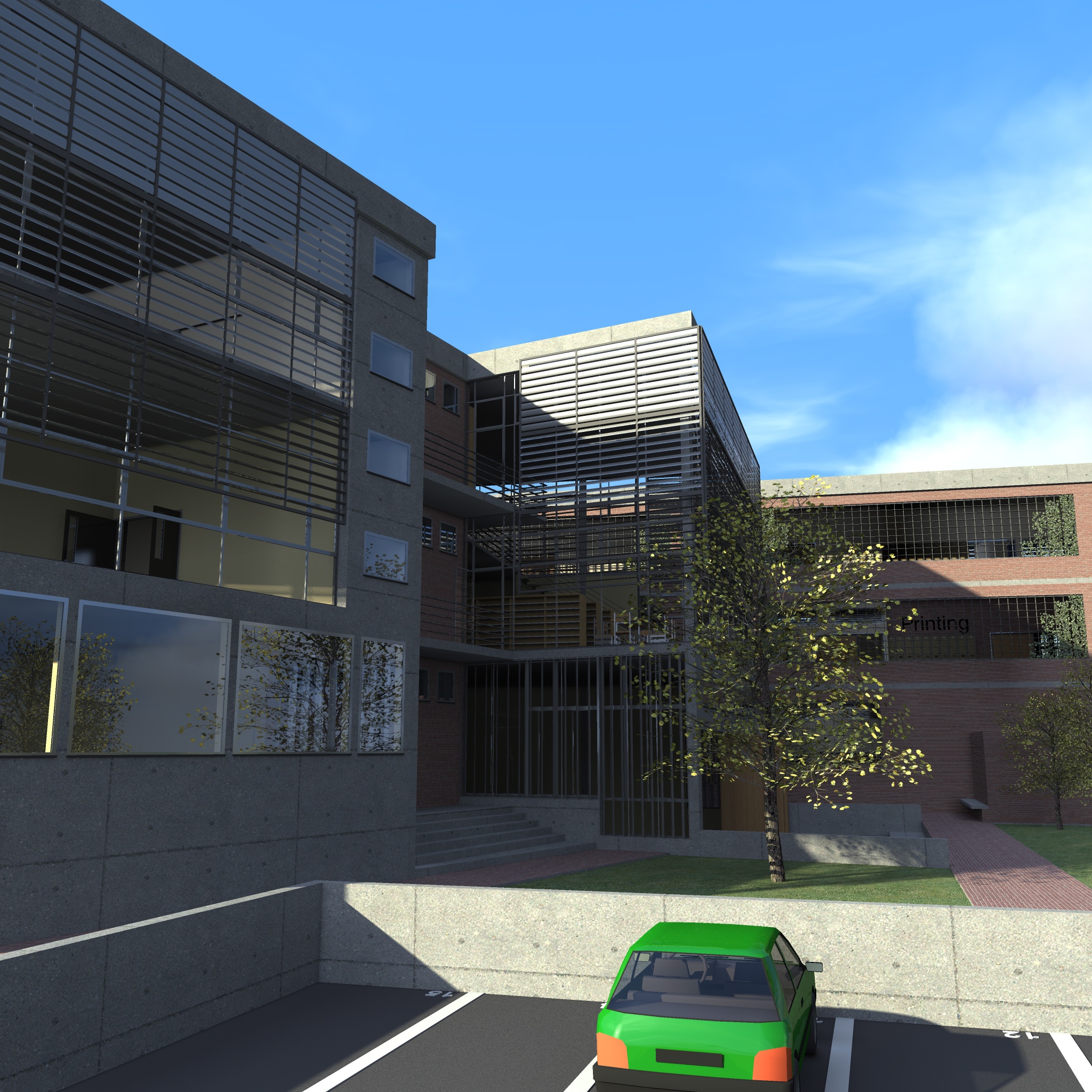
2010
UKZN Fine Arts Faculty Building
Studios, lecture facilities and study resources for the University of KwaZulu-Natal, PMB campus.
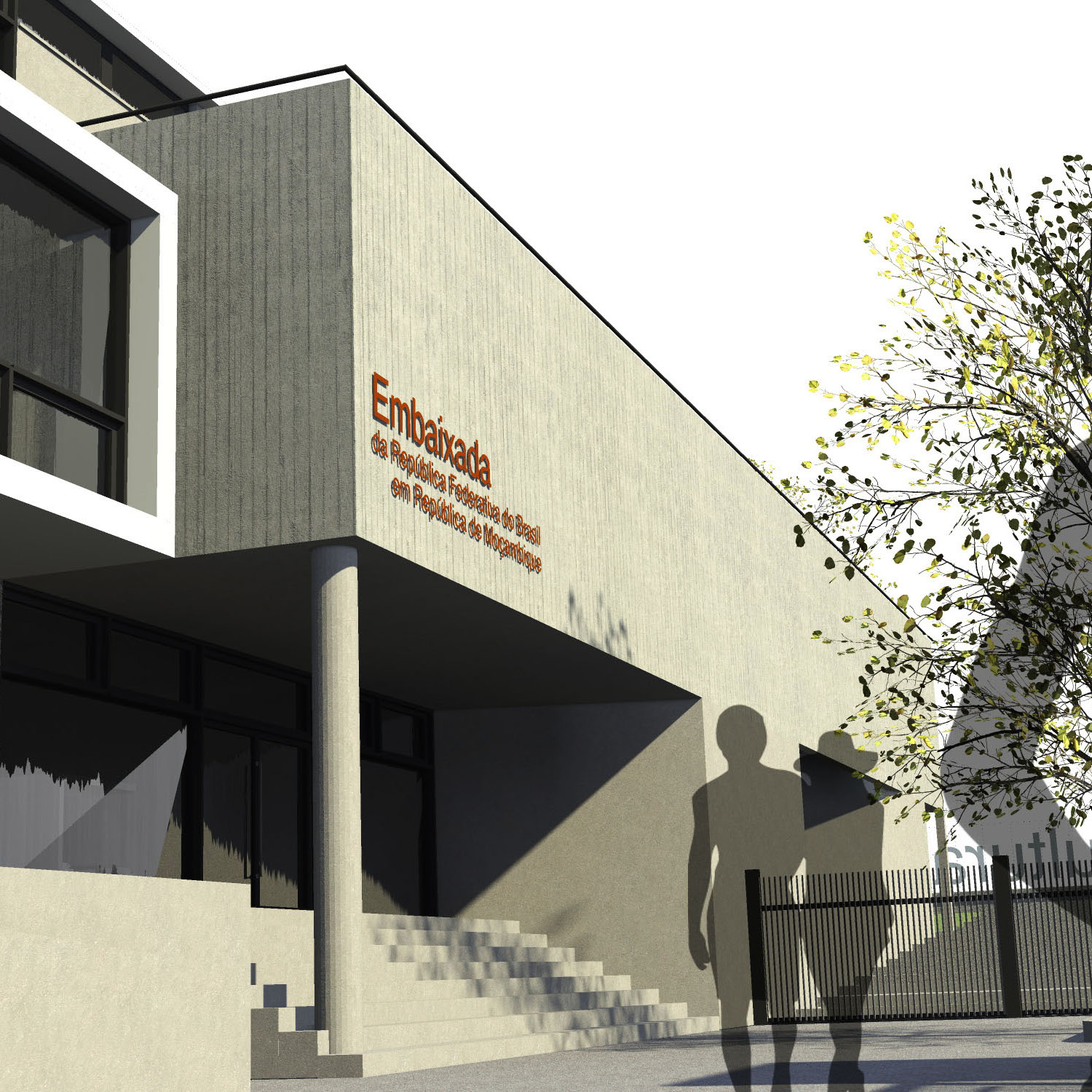
2010
A Embaixada do Brasil em Moçambique
A Brazilian embassy for Mozambique, in Maputo.
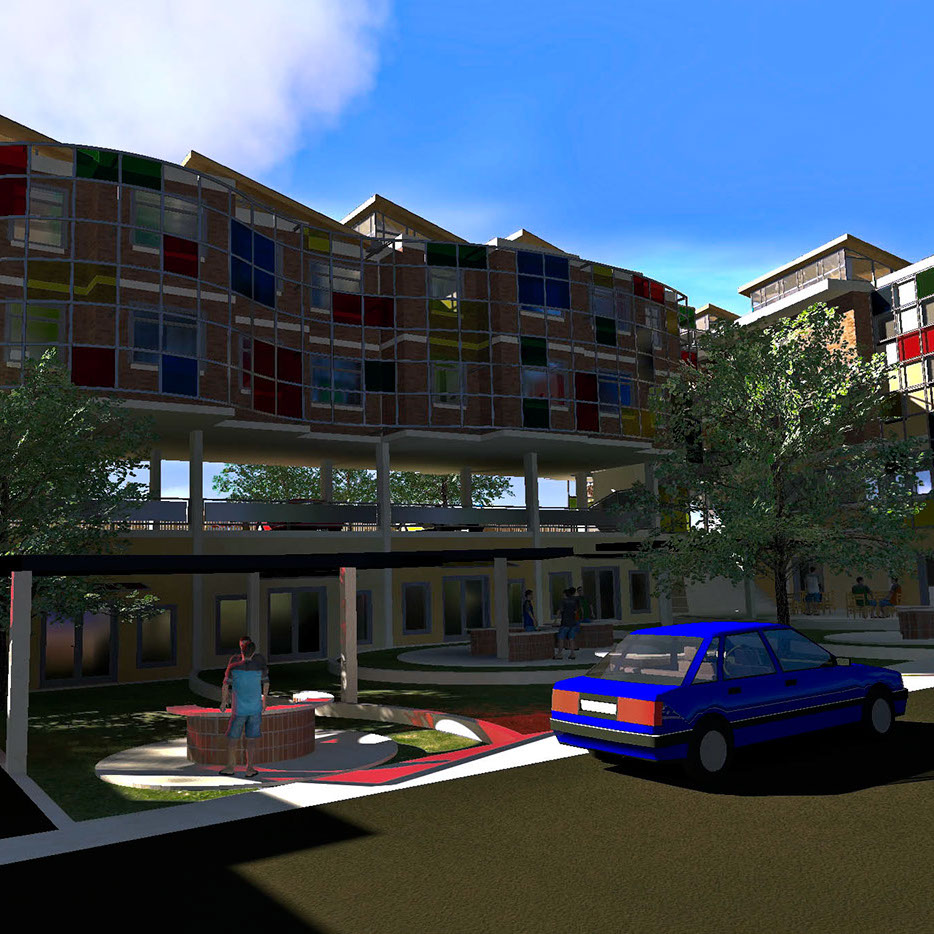
2009
uMkhumbane Mixed Use
A mixed use, commercial/residential building for the uMkhumbane community in Durban.