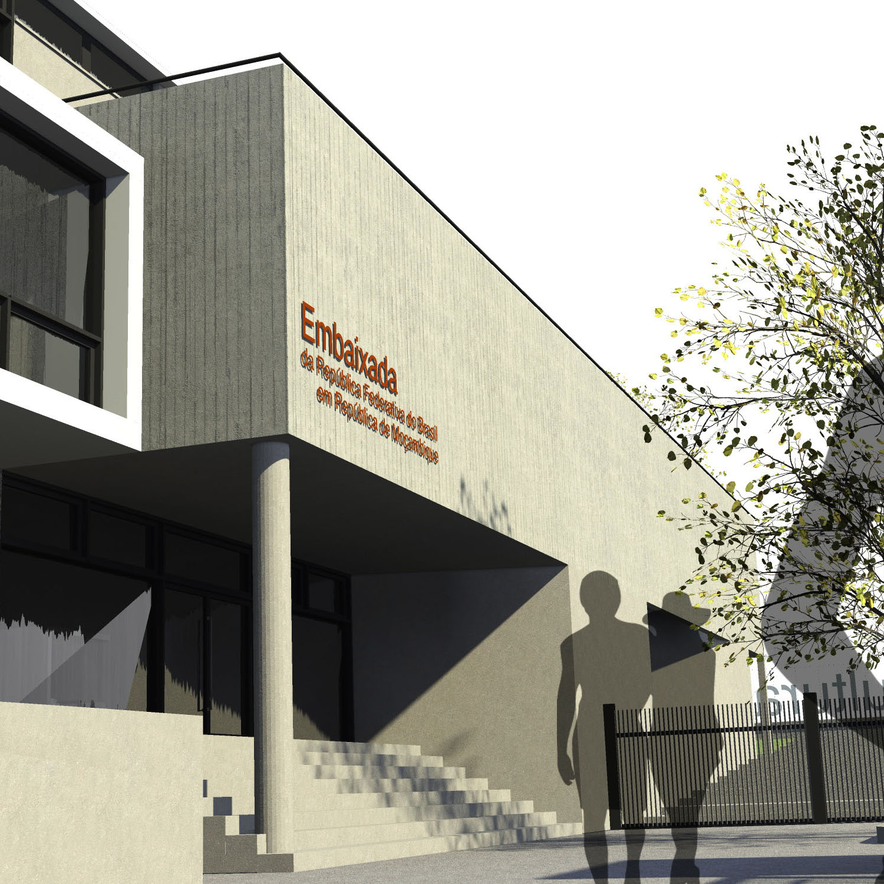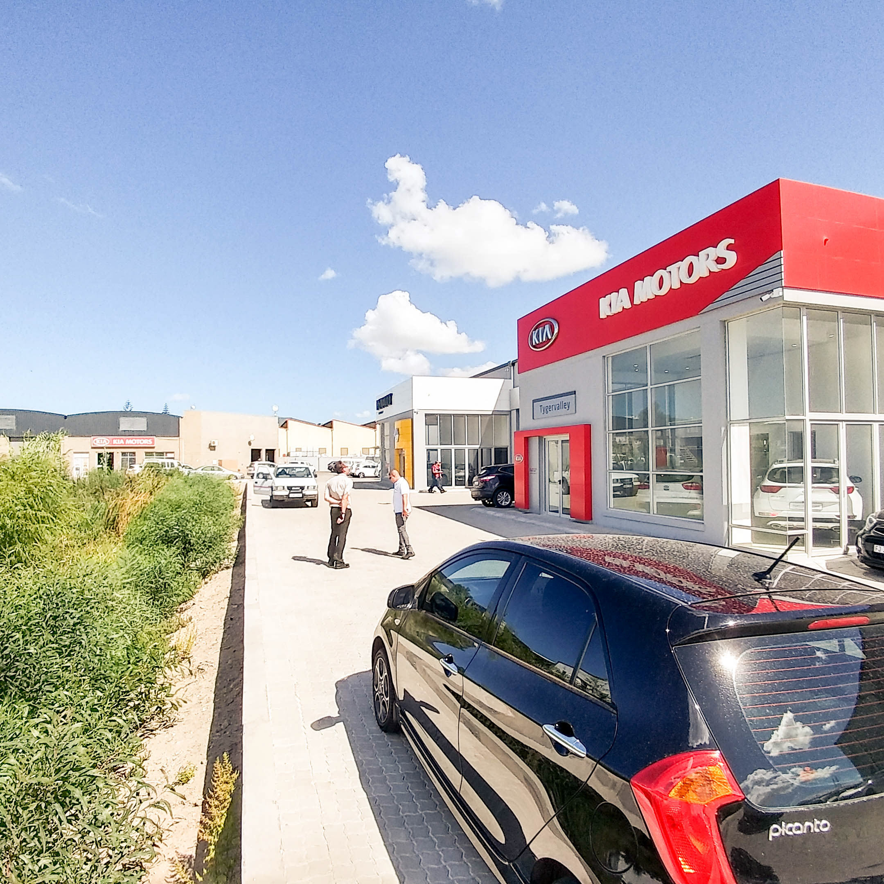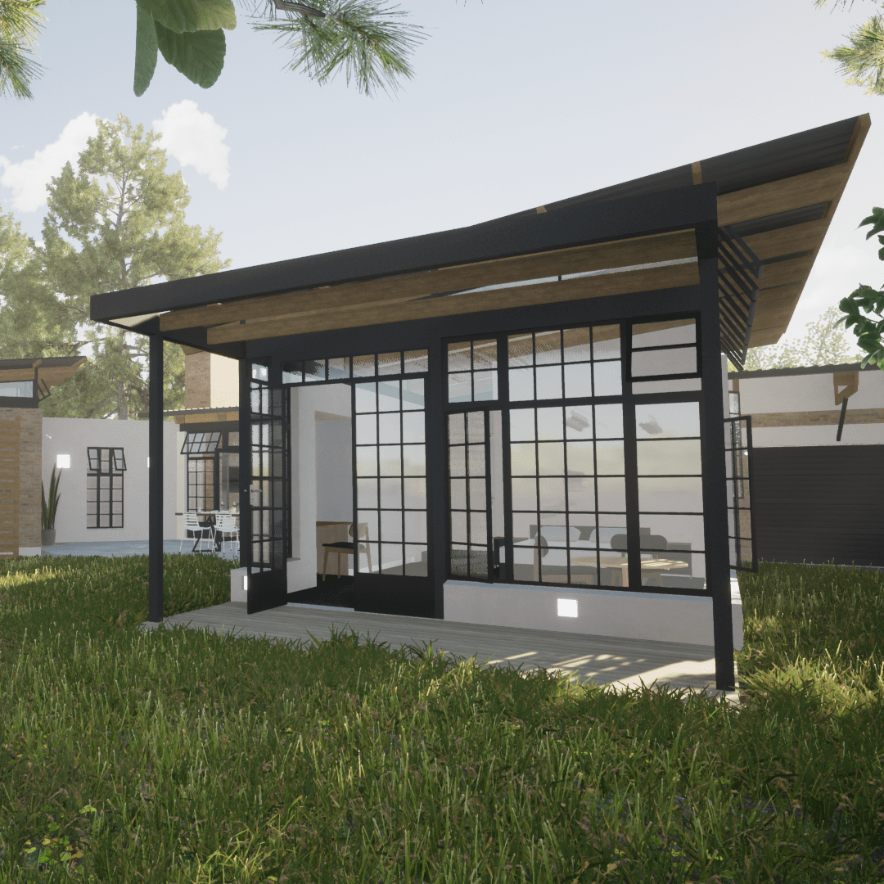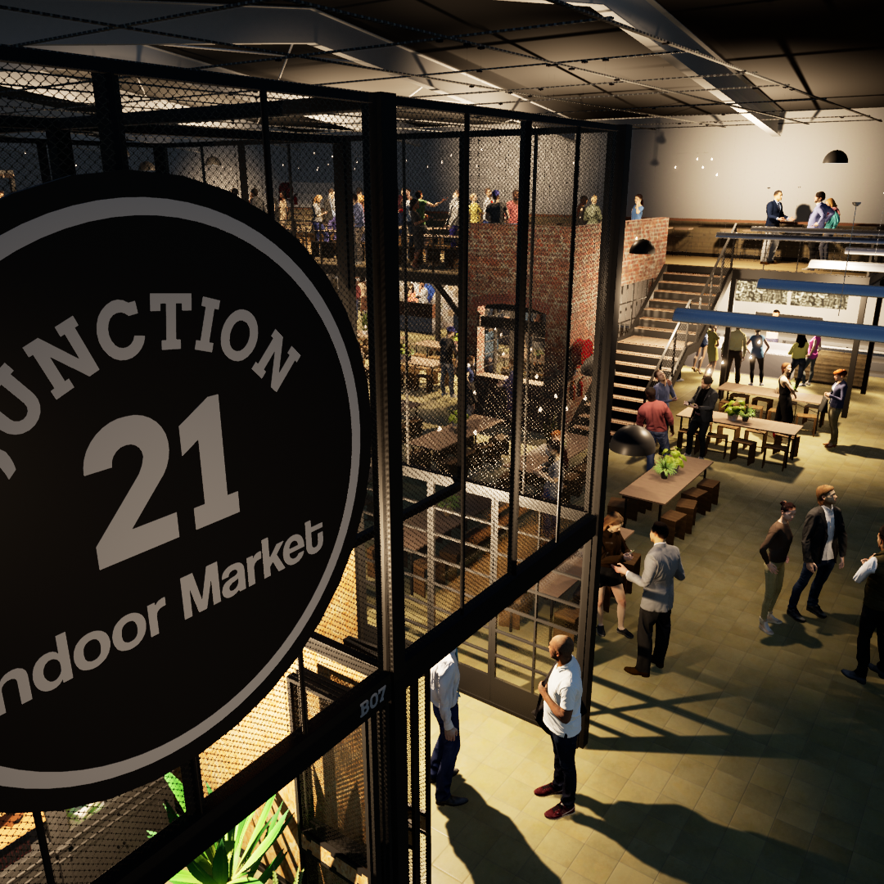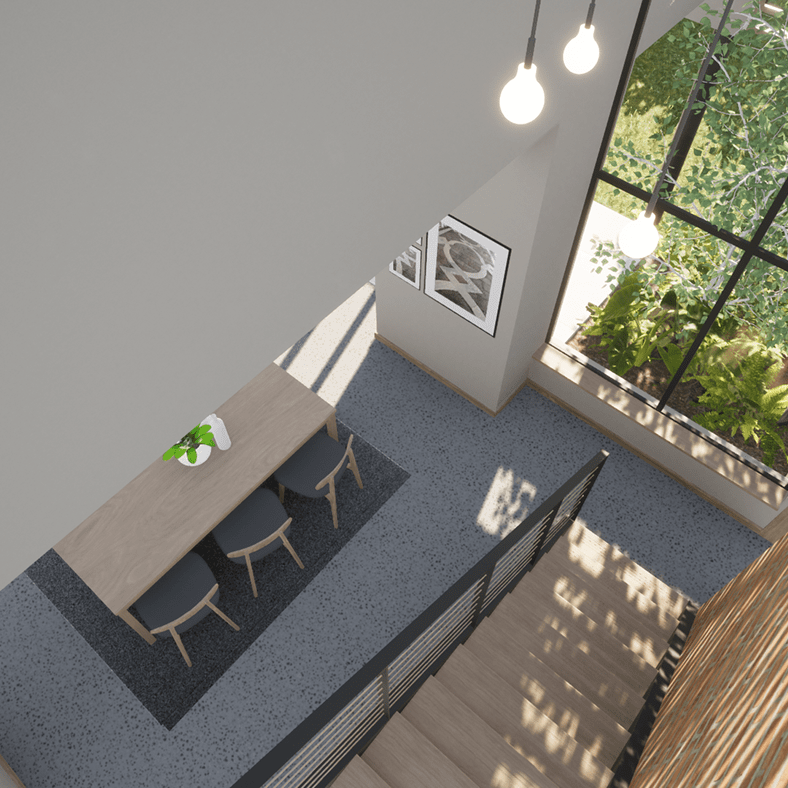2014 student project
The scheme is concerned primarily with access. By linking previously disconnected and underused facilities as a continuous system, the proposal will seek to amplify the potential of each function. Entrance and circulation must be addressed without sacrificing the autonomy and security of individual facilities.
Security will play a major role in deciding whether or not the scheme will be viable. Research will need to be undertaken on how best to address security concerns in public space. This will help to develop a more robust approach, although some initial proposals have been made which will have to be tested.
The intervention will need to be striking in the form it takes so as to offer a sense of identity to the development, and draw attention from across the city.
The scheme will eventually seek to create a new industry around the augmented sporting facilities through which people can be better served with products and services, providing local employment and entrepreneurship and creating and environment in which cleanliness and maintenance is better addressed.
As a point of departure, such an industry built around sporting activities could contain functions such as food and drink, merchandise, gambling, coaching, cleaning, security, ticket collectors, car guards, professional athletes, referees, advertising, product testing, promotions, transport, broadcasting, post game entertainment, etc.
Having identified an industry with the potential to transform the site, an existing building typology emerged which has traditionally been successful in a similar application, although in a very specific role and at a scale inappropriate to the site: the stadium, to inspire functional programme for the intervention.
Functions of the stadium were isolated and analysed and then allowed to morph into new relational possibilities, informed primarily by an analysis of the existing activity on site. In tern, the intervening functions will be allowed to inform and augment the existing site conditions so as to create an amplified experience of the site, and address some of the issues affecting the park.
The intervention is to compose the following programme:
1. A central transport device, an element responsible both for linking previously unrelated functions of the park and actinjg as the intervention’s primary formal identifier, a stripe or line in the landscape: The Goal Line.
2. A new social hub comprising recreational and retail possibilities centred around the established sporting industry.
3. New administrative functions aimed at events organising and scheduling both to promote current activities and plan new events.
1. A central transport device, an element responsible both for linking previously unrelated functions of the park and actinjg as the intervention’s primary formal identifier, a stripe or line in the landscape: The Goal Line.
2. A new social hub comprising recreational and retail possibilities centred around the established sporting industry.
3. New administrative functions aimed at events organising and scheduling both to promote current activities and plan new events.
Seating provides spectators a view of sail boat racing of various kinds. A walkway leads back to the shore. Casual park strollers enjoy the waters edge as the more over the bridge while a couple explores the viewing tower.
Elevated above the roofs of many of the existing buildings, sports fans enjoy superior views over the fields, pan, and pool. A bustling informal market trades on ground floor, while the more formal restaurant spaces above enjoy views across the fields. Bathrooms are provided at first floor level, clad in translucent polycarbonate material, these rooms below the stands glow softly in the night landscape.
