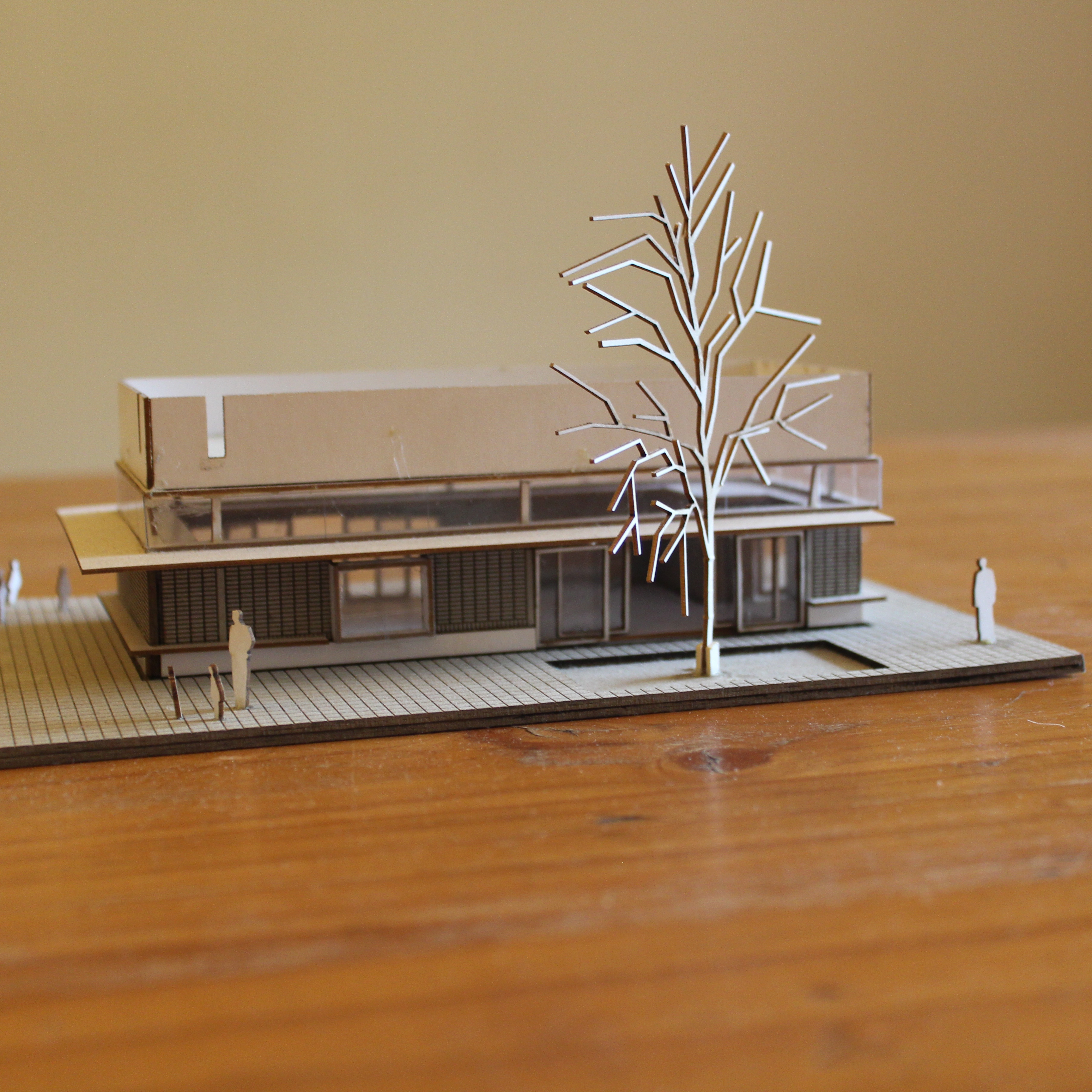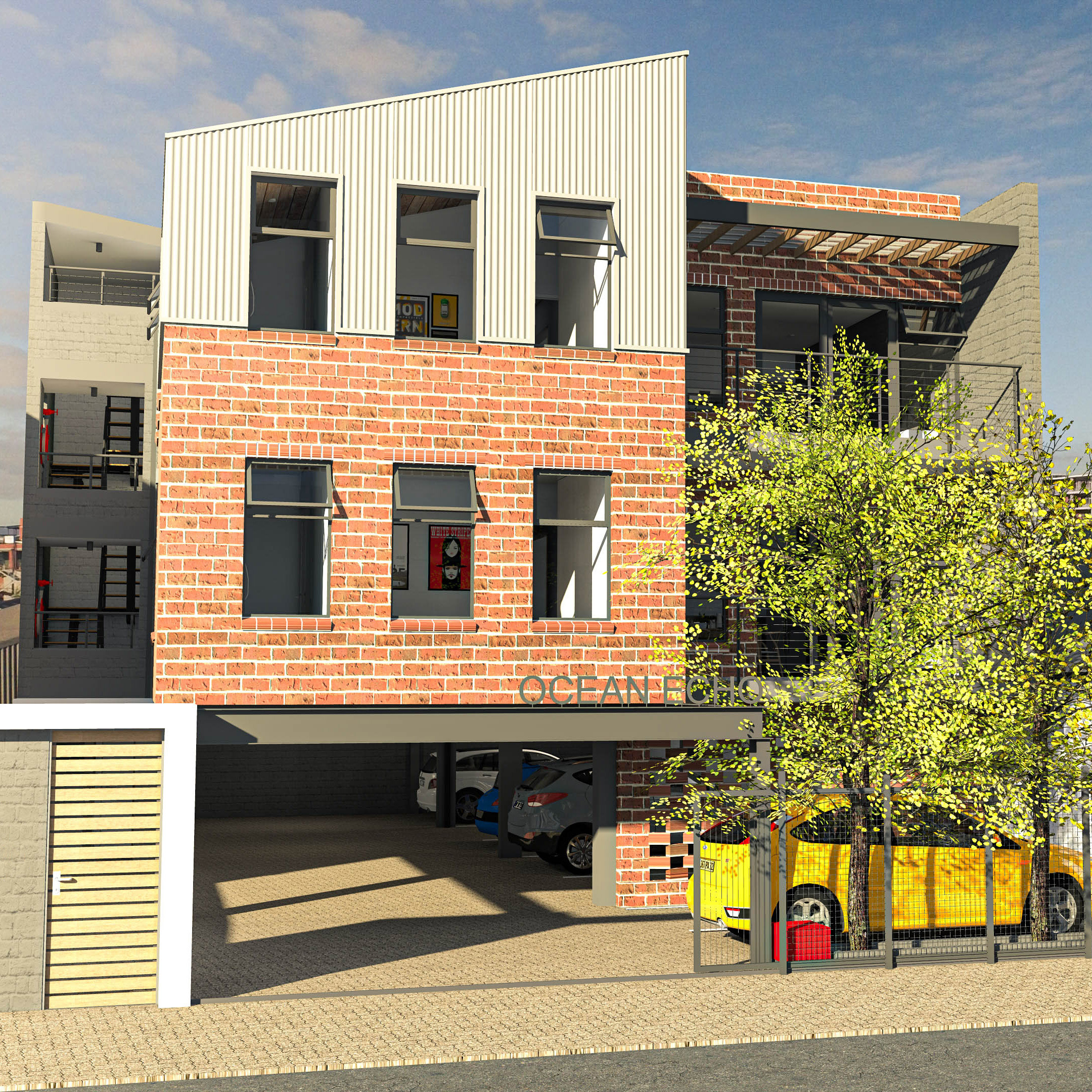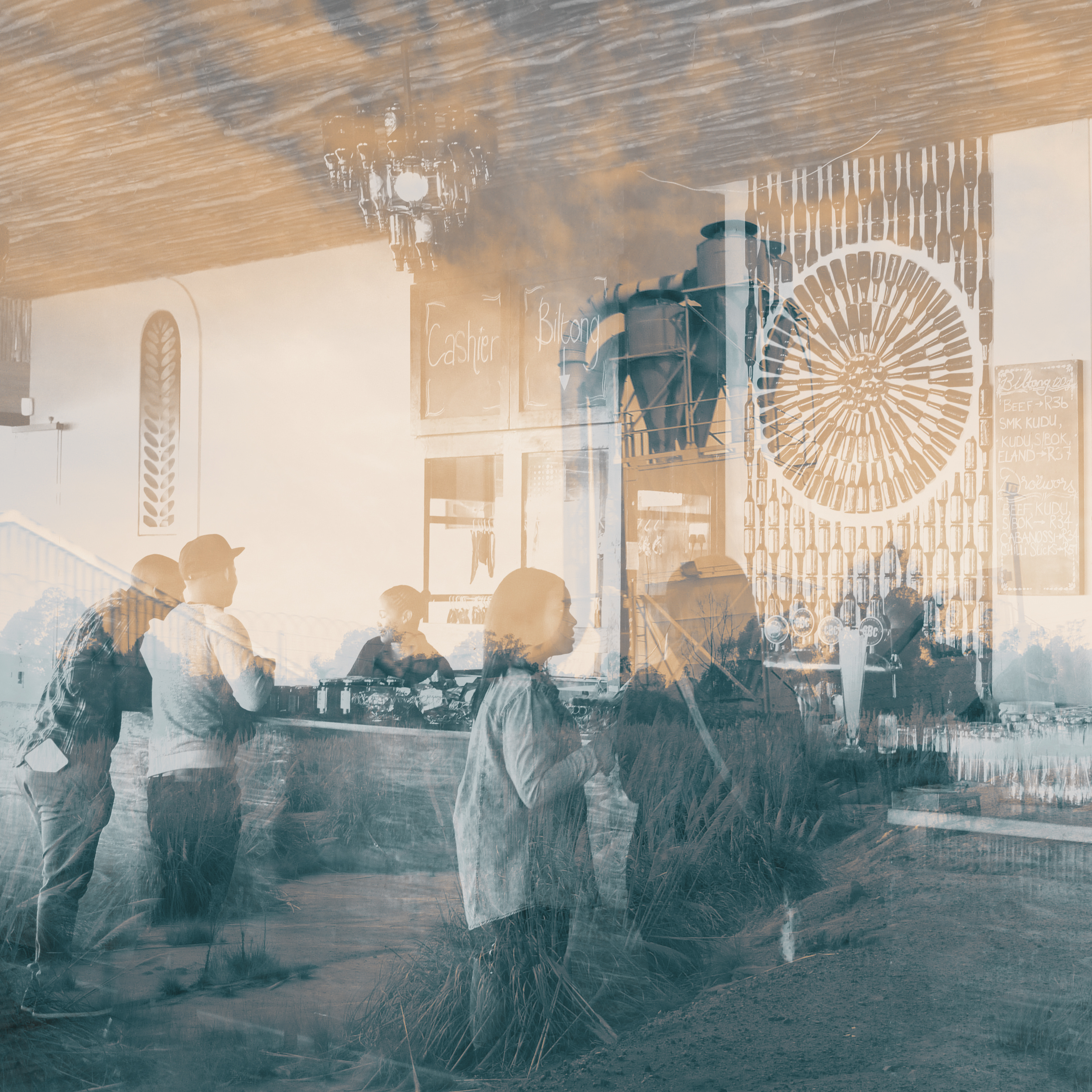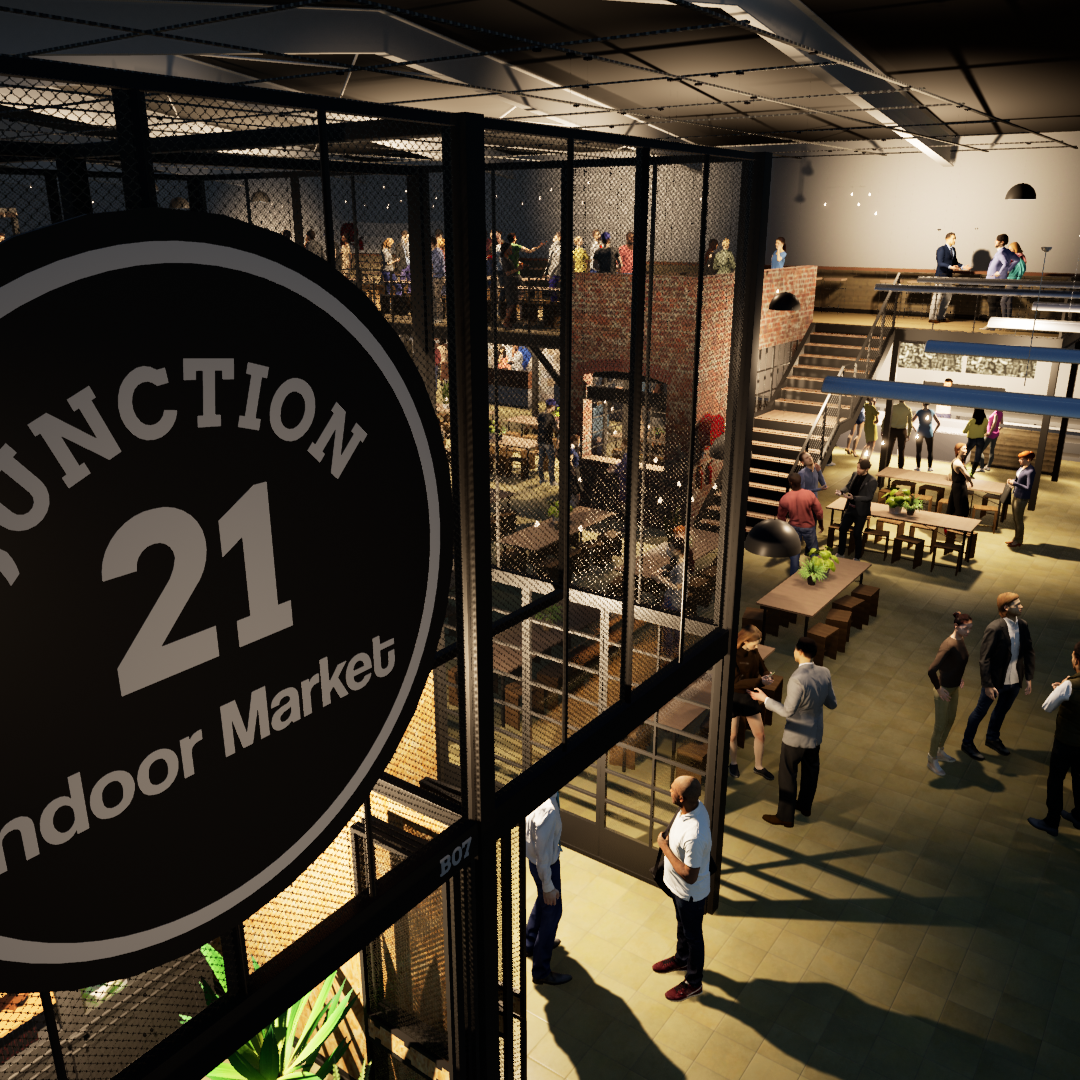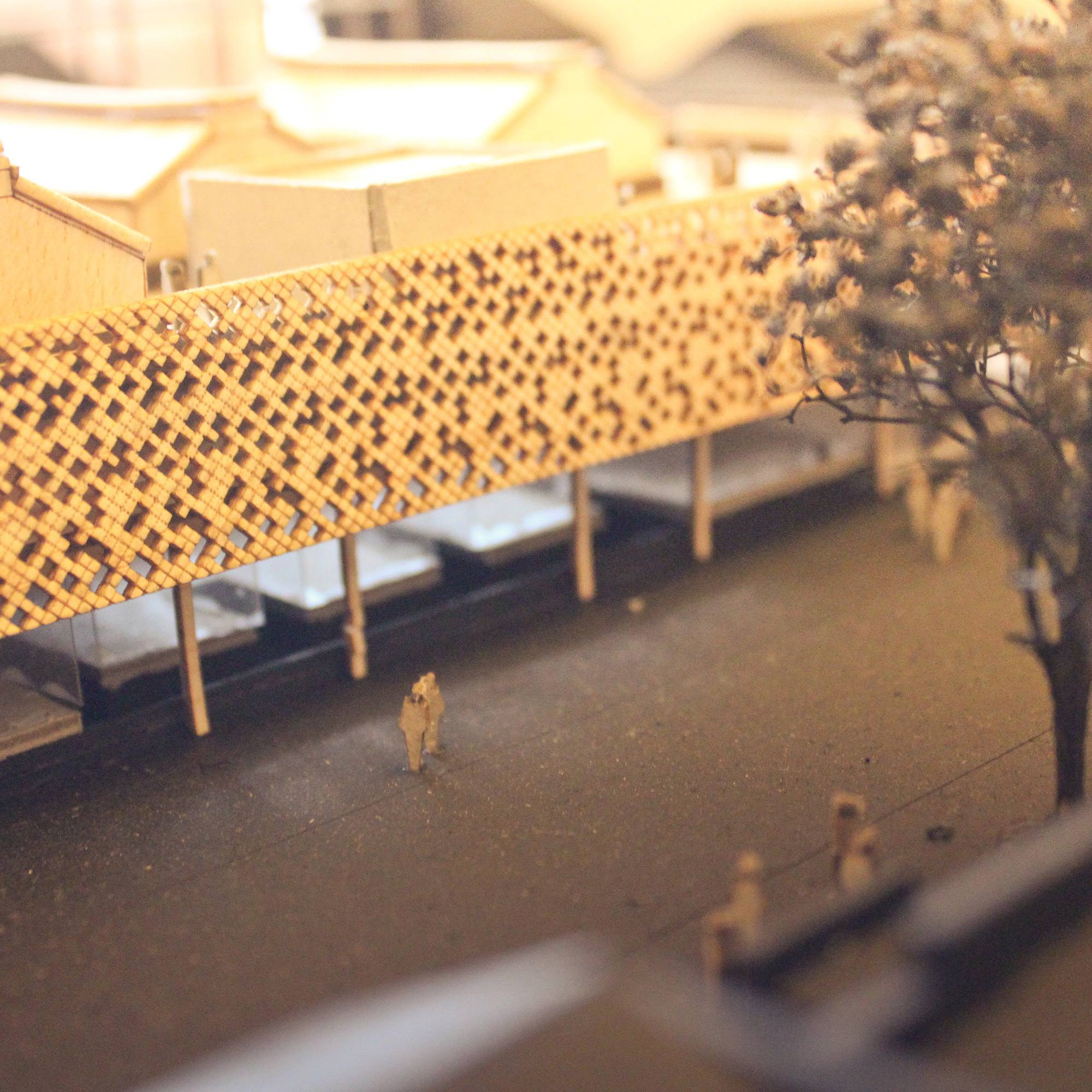2015 thesis project
In Johannesburg, sociability and drinking culture have complex pasts. Beer, especially, is tied up in multiple significances: a prominent role in many traditional African cultures; later, co-opted as a means of control by South Africa’s former government; rising as a strong socially cohesive identifier in emerging popular culture; and now, turning a new face to a culture of experimentation and excellence in the craft of brewing with one foot in the realm of wine snobs, and connoisseurs. Beer can be understood as a strong symbolic agent in the construction of imagined communities and the realisation of experiences in multiple simultaneities of space and time. I investigate these imagined realities, and interrogate the current disjuncture between the consumption and production of beer.
My design process began as very programme-driven. First, site informants led to the basic composition of geometries that was to become the brewery. I then started my design very pragmatically. From my investigations of the beer industry, I came upon the brewing capacity I would need to achieve to constitute a financially viable project. From that I calculated the space requirements for the industrial functions, as well as the brewpub size required to accommodate enough people to consume 25 percent of the beer produced on site, in keeping with the accepted international definition of a genuine brewpub. From these figures I then calculated the sizes of the support functions – the kitchen and bathrooms – and finally the parking requirements, which are to be provided at the bus station. With these figures established, I engaged in a series of form-finding exercises, first with a physical mass model and hand sketches and then with algorithmic 3D modelling tool Grasshopper, and finally Building Information Modelling software ArchiCAD. After a number of iterations, once I was happy with the formal massing and the rough functional connections between the different parts of the building, I started to sketch out ideas for the building envelope and feelings for some of the key spaces to develop a language for the architecture of the new Brew Works building.
Given that the Brew Works was to be an expression of the value of craftsmanship, I began thinking of the building early on as a crafted object, and approached the design of the building’s skin and other compositional elements with fine precision.
Since I had a rough overall conception of how the building would come together from the massing exercise, at this stage in the design process I chose to focus intently on each individual element and constructed the building from a series of small-scale details, rather than simply treating it as an abstract planning exercise and detailing it later. This approach allowed me to develop a feeling for each of the important spaces without being tied down too early to the pragmatics of how they were to function. I could compose a strong architectural language for the project which would later conform to the structural syntax by which the plan could be produced.I also set out a number of objects for myself which would guide the building’s evolution:
The building was to be a series of spaces, varied in scale and proportion, which would stimulate brewer and beer drinker alike. It was to be deeply rooted in its context, informed by its environment, and respectful of its neighbours. It was to be expressive of its structure and the connections between elements were to be exaggerated. It was to cultivate growth and encourage modifications and ephemeral non-architectural interventions.
