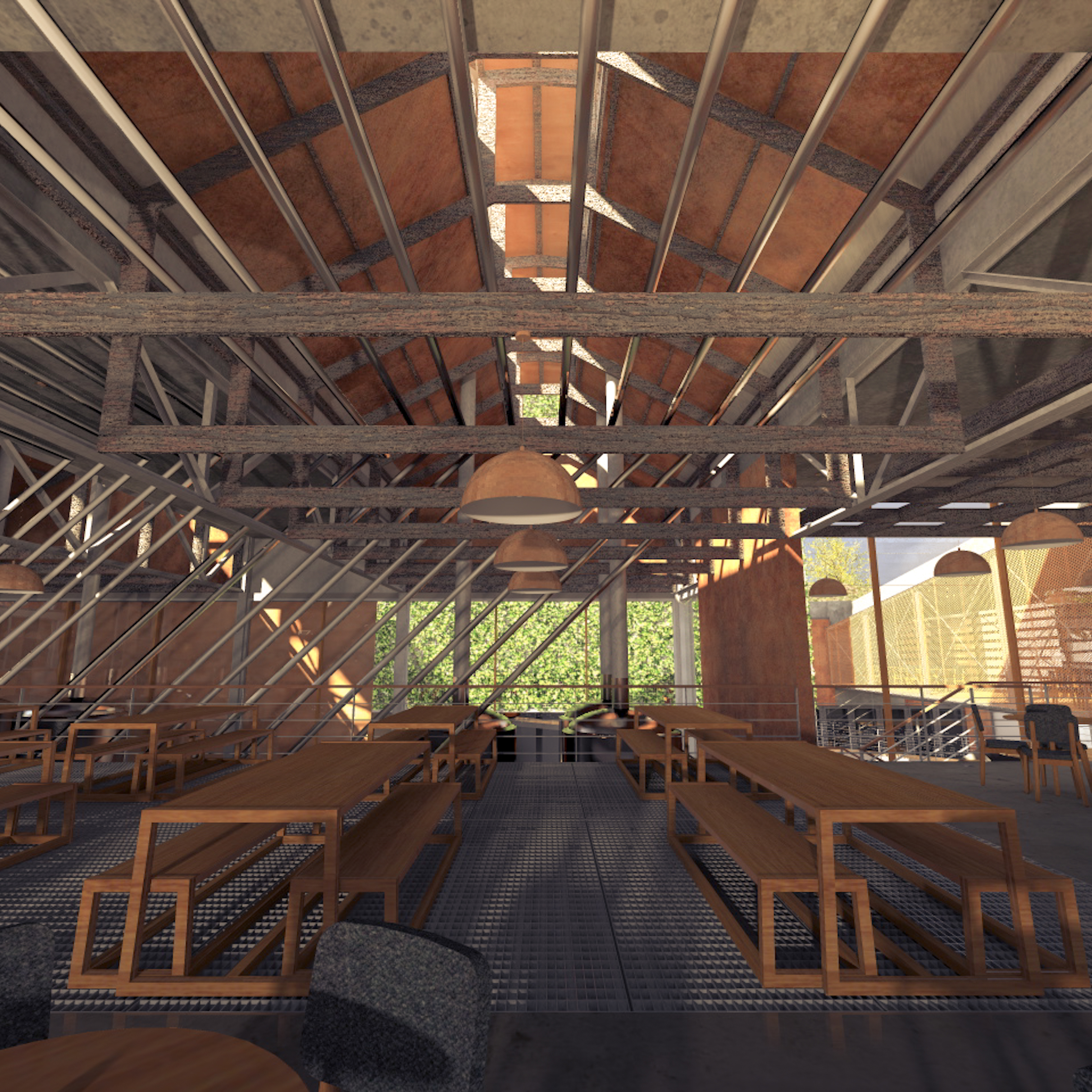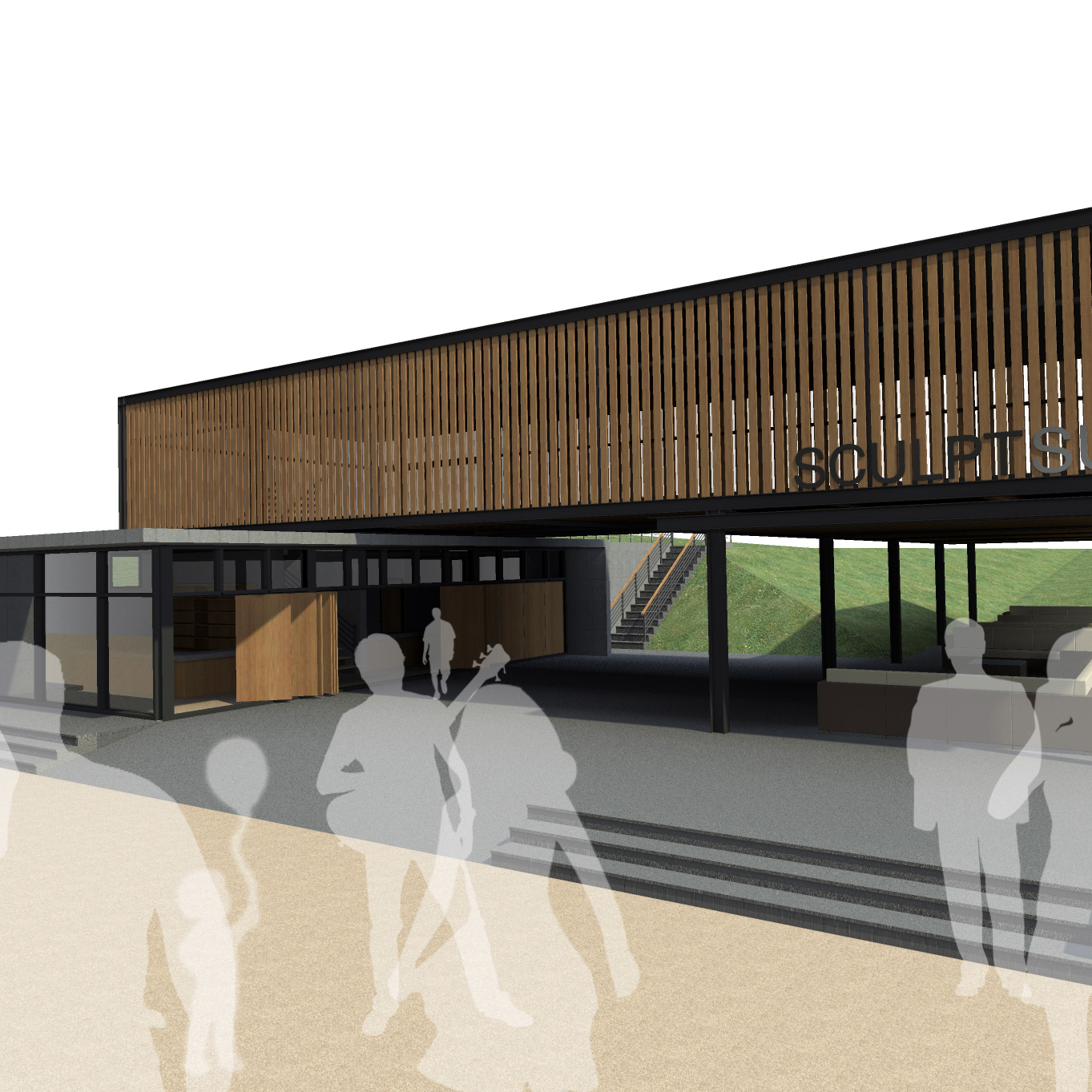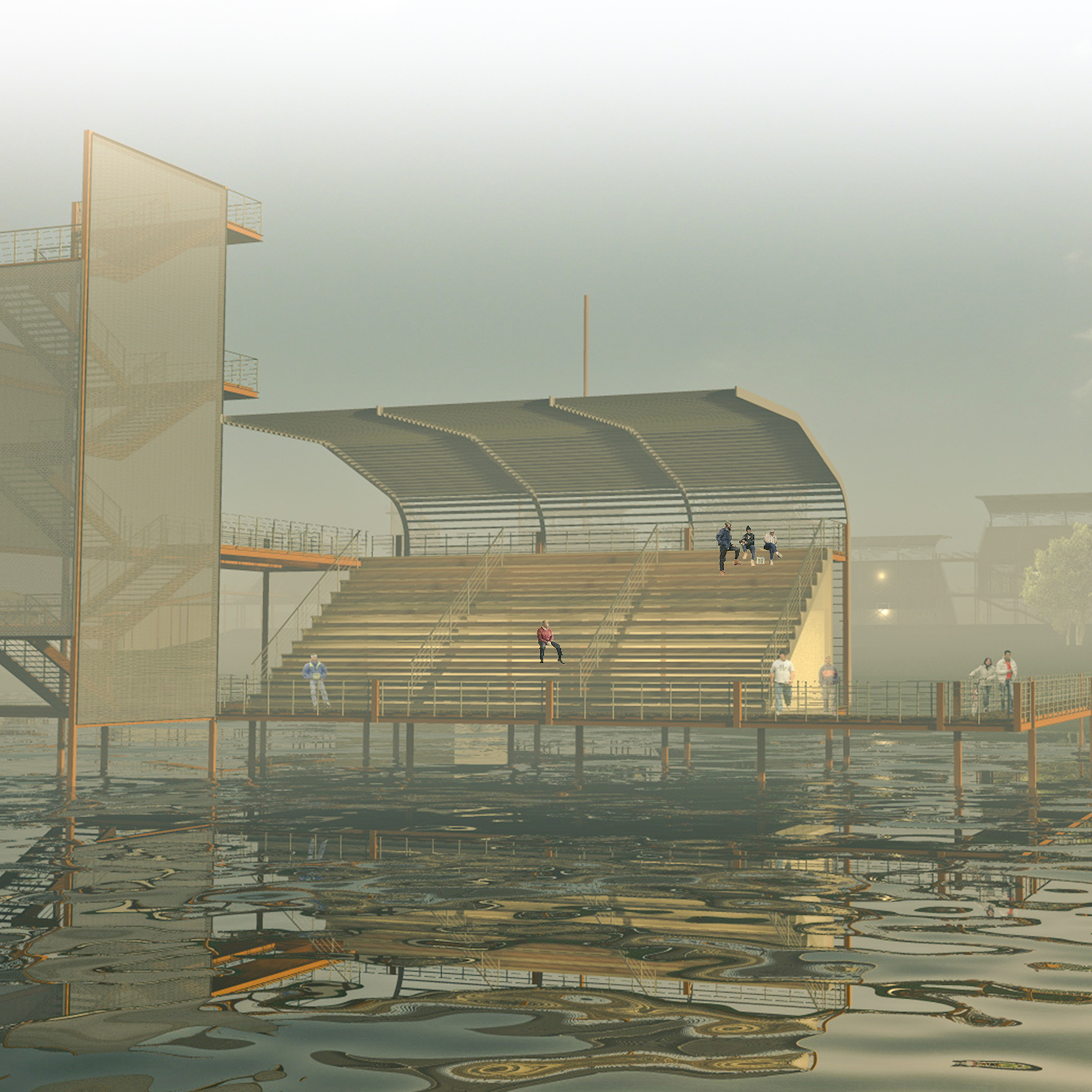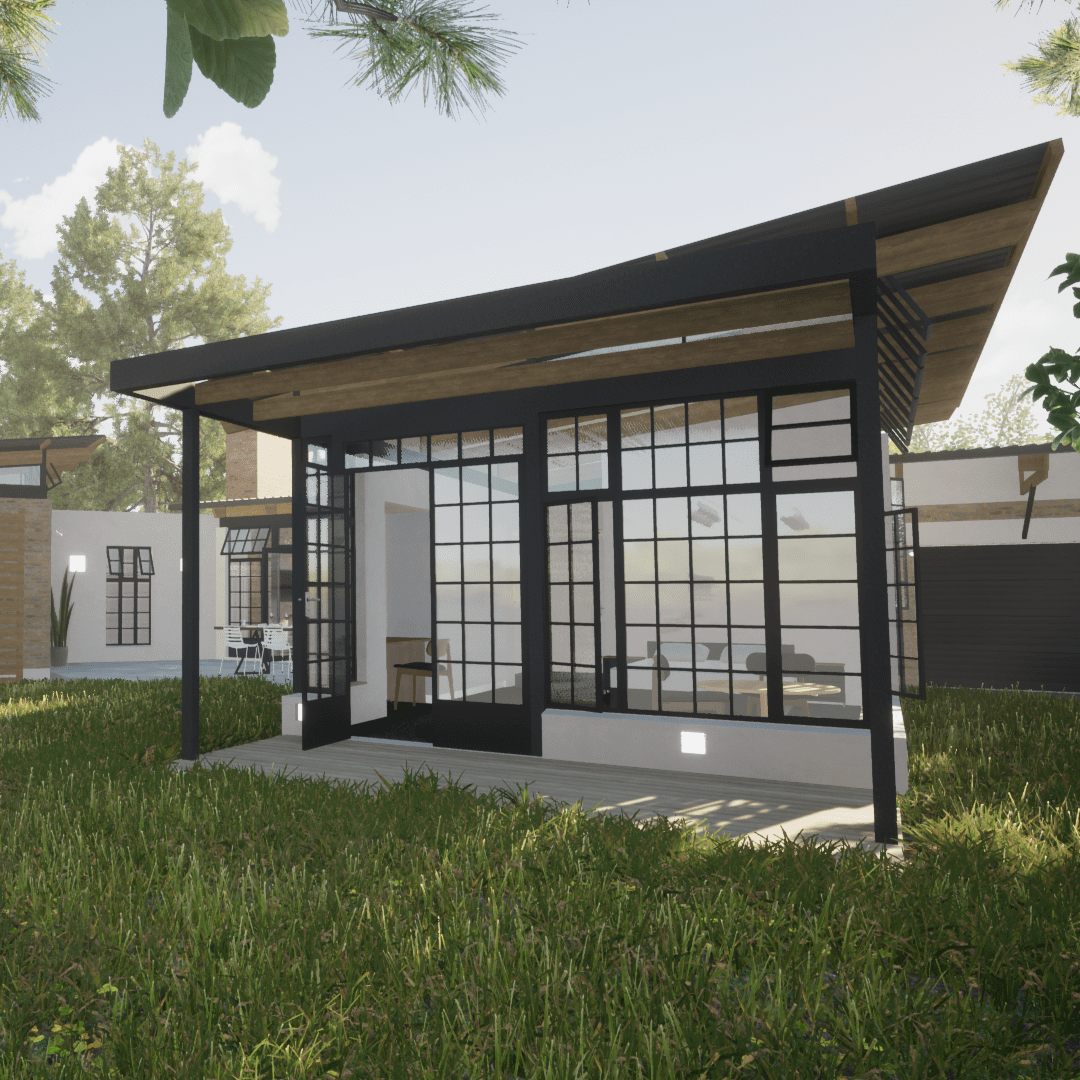Classroom Model
A detailed model of one of the classroom modules from the Randburg College project
Now see :

2020
Olifants River Lodges
A series of tent-inspired private overnight cottages around a large restaurant and spa. | Xhamai Design

2014
Louis Road Plaza
An urban scheme which re-imagines the urban fabric between Louis Botha Road and Grant Avenue as a sustainable public arts and urban farming network

2015
Booysens Brew Works Part 2
An experimental co-operative brewery in Booysens Reserve, a small industrial suburb in the South of Johannesburg. This, my M.Arch thesis project is a conceptualisation of the space constructed by the Imagined Community of South Africa's emergent youth culture.

2015
House Maria
A light, open plan home nestled between rich private green spaces on a small plot in Johannesburg | Xhamai Design

2013
Van Zyl Ads & Alts
New ensuite bathroom addition to a family home | Stage 5 Architects

2015
Ten Kraters
A range of bespoke furniture for the Booysens Brew Works project.

2010
Golden Mile Sculpture Gallery
A Sculpture display and storage space for the upgraded Golden Mile of Durban beach front.

2012
House Botha
West Coast beach house for a couple who enjoy entertaining | Stage 5 Architects

2014
Goal Line
A large folly which seeks to revitalise a neglected urban park through reimagined spectator sports facilities

2019
Monavale Hill House
A breezy single family home nestled on the ridge of a heavily wooded hill side. | Xhamai Design