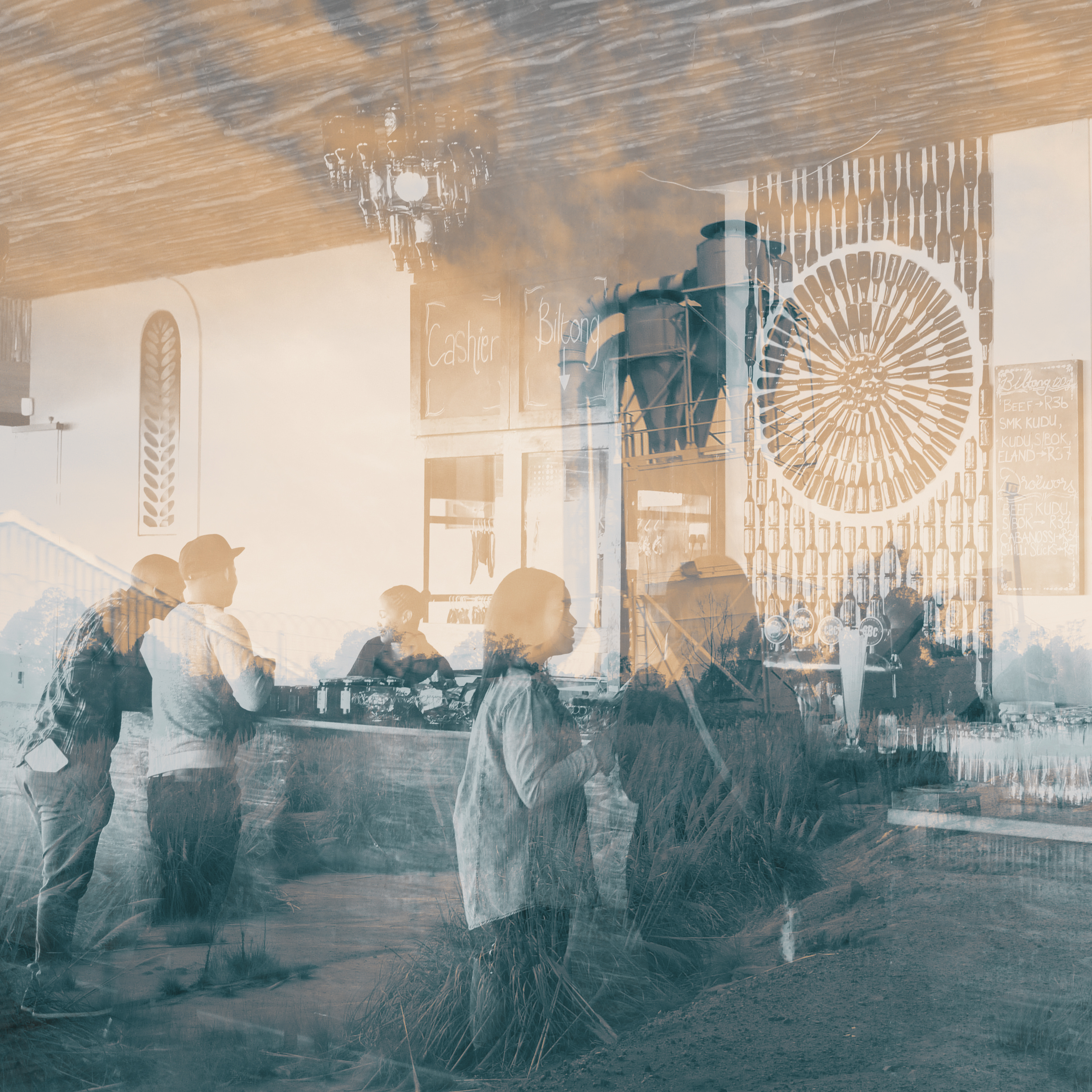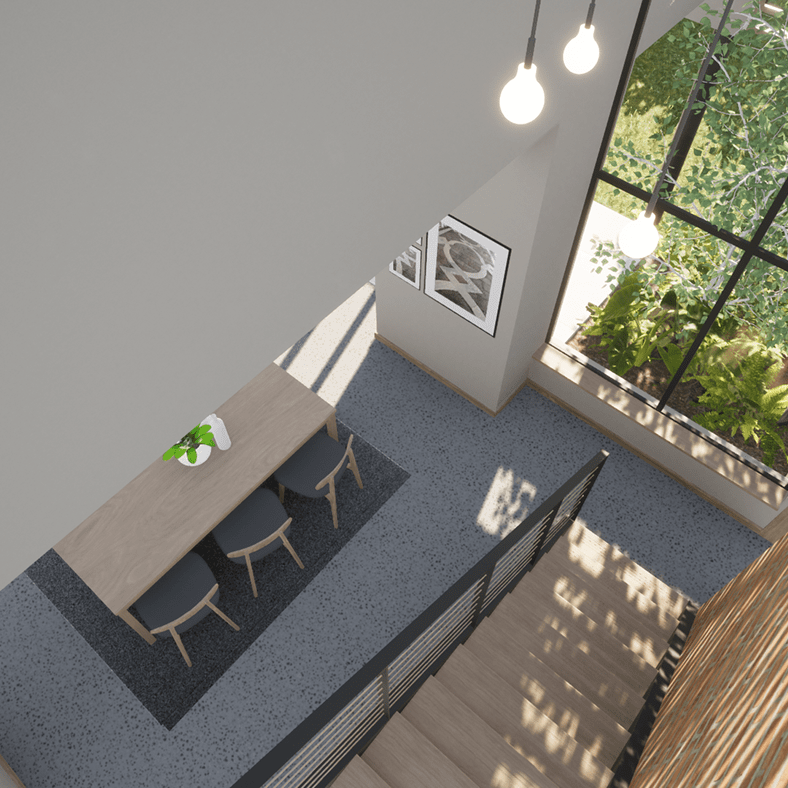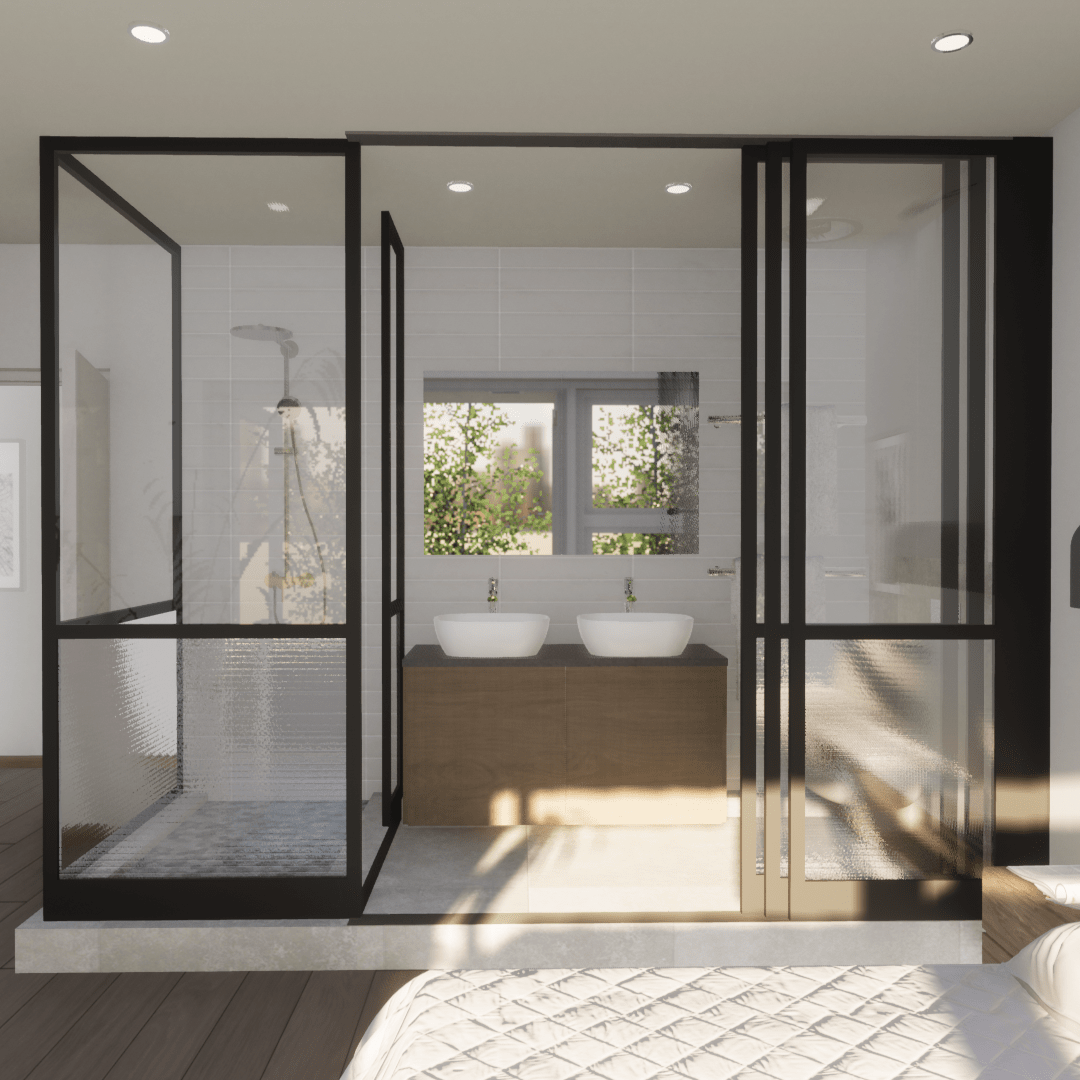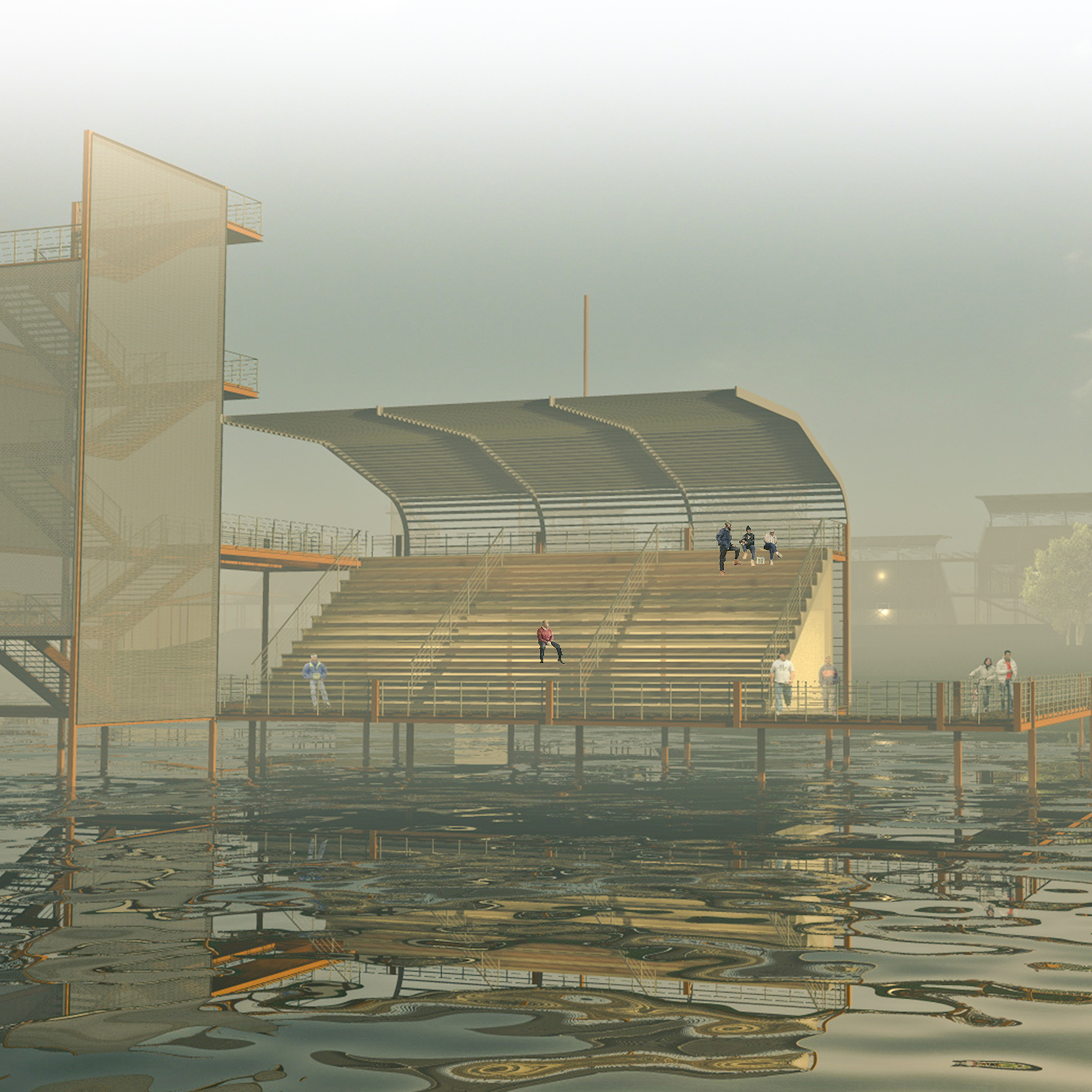The section through Louis Road expresses a rich relationship between living, working and recreation, but also reveals a missing connection to personal growth, the earth and our immediate community. A traditional response centred life around a small internal courtyard, but modern buildings often see only lifeless, stark un-spaces at their cores. This proposal seeks to offer a more extroverted, lively alternative:
A mix of galleries, shops and offices, workshops and residential opportunities proposed for the Louis Road Plaza cultural node create a lively creative discourse with the park. Dead garden courtyard spaces are reclaimed as work yards and instead, community gardens are projected over the street, delivering a new experience of community space, at once public and private. These are manifested as a series of bridges, signature gateways over Louis Road.
Patterson Park is given new prominence as the central public and community space in the redesign of this introverted precinct of Orange Grove. The park is broken up into a series of rain ponds which sustain the gardens above, and green spaces of various scales, offering a number of different experiences, which terminate in the new cultural node on Louis Road Plaza.
Avenues reach back from the park, through the new commercial & office precincts, to the currently disconnected social corridors of Louis Botha Avenue and Grant Avenue to the East and West respectively creating a continuous, active, social and cultural loop.









