2015 thesis project
Johannesburg Urban Fabric
A series of maps highlighting different zoning in Gauteng which reveals bands of industrial activities (red), commercial zones (green), and open space and farming (yellow) which intersect just south of the Johannesburg CBD.
Now see :

2021
ThreeSix Bench
A custom outdoor furniture set constructed from a kit of off-the-shelf building elements.

2010
54 Dr Langalibalele Dube Street
A commercial high rise building for Durban.
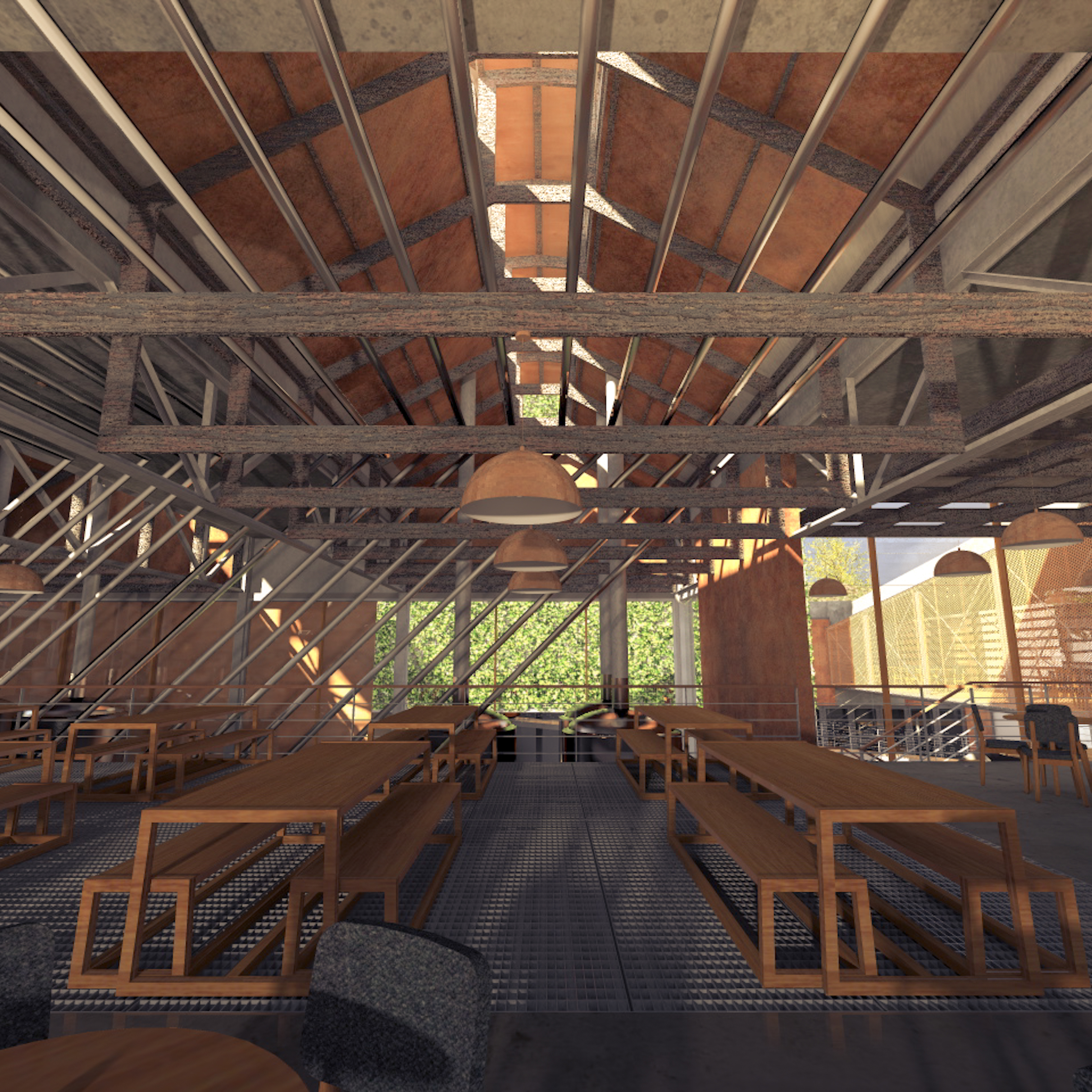
2015
Ten Kraters
A range of bespoke furniture for the Booysens Brew Works project.

2018
Pheasant House
A linear, spacious home with wide overhangs and warm materiality on a huge open site | Xhamai Design
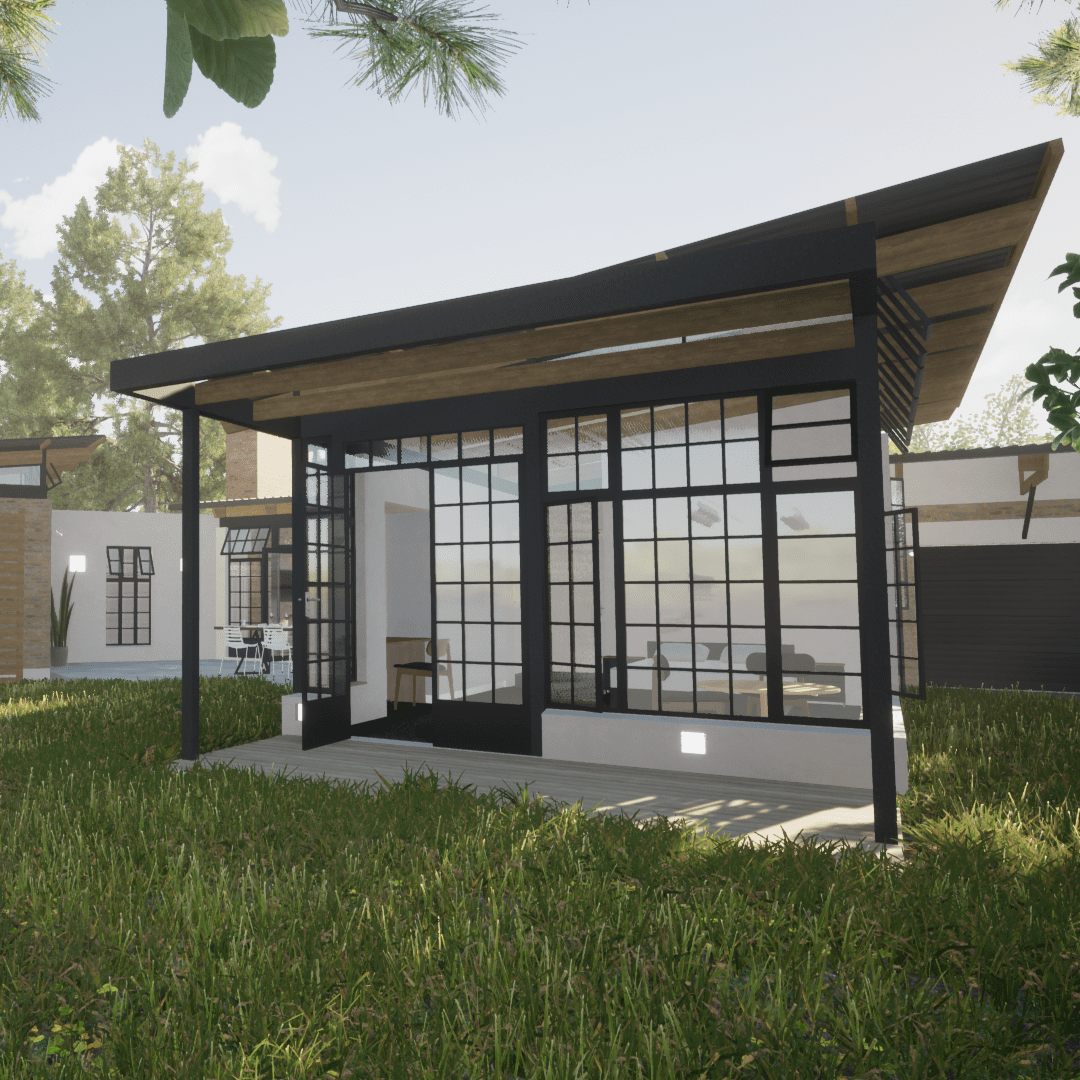
2019
Monavale Hill House
A breezy single family home nestled on the ridge of a heavily wooded hill side. | Xhamai Design
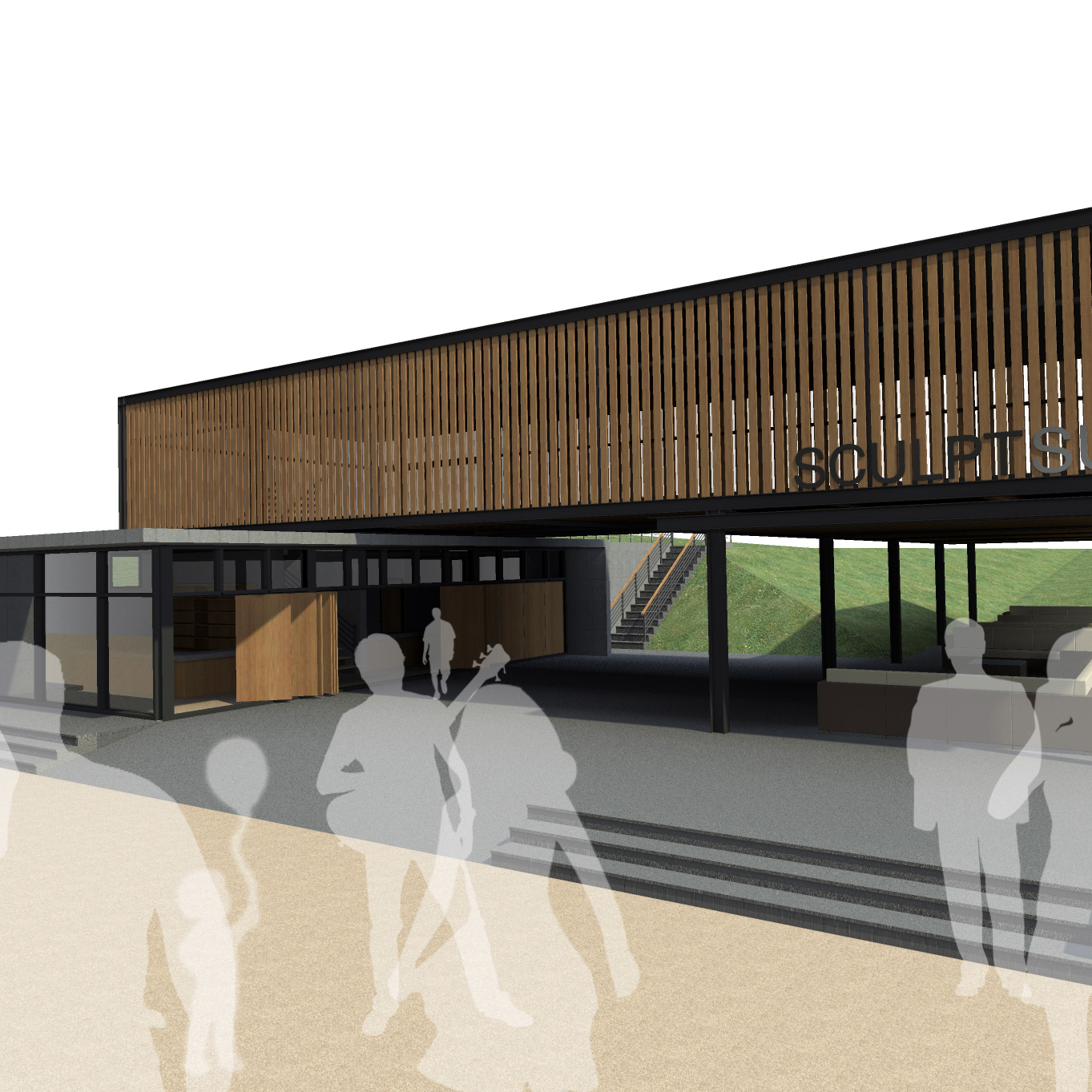
2010
Golden Mile Sculpture Gallery
A Sculpture display and storage space for the upgraded Golden Mile of Durban beach front.
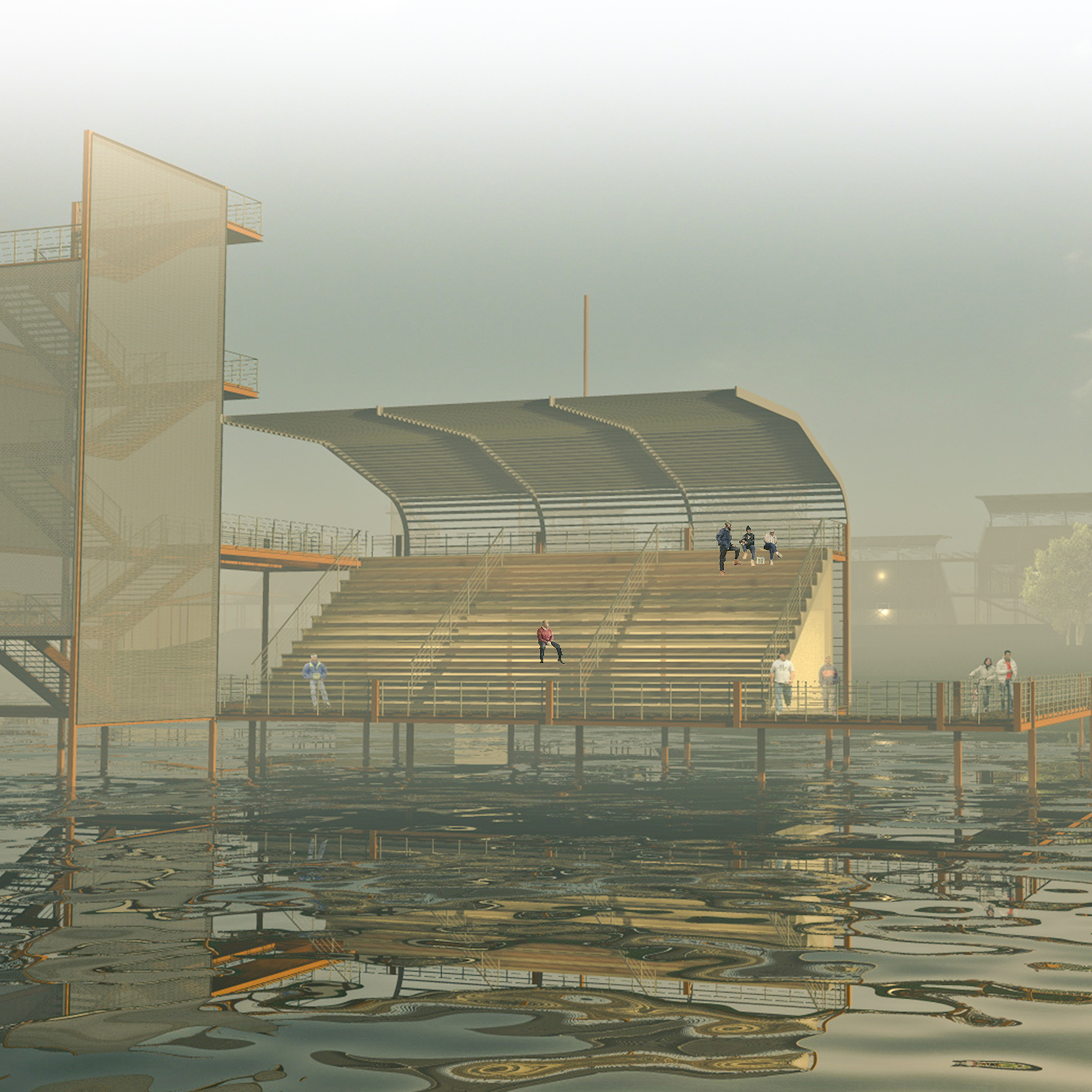
2014
Goal Line
A large folly which seeks to revitalise a neglected urban park through reimagined spectator sports facilities

2015
House Maria
A light, open plan home nestled between rich private green spaces on a small plot in Johannesburg | Xhamai Design

2015
Booysens Brew Works Part 1
An experimental co-operative brewery in Booysens Reserve, a small industrial suburb in the South of Johannesburg. This, my M.Arch thesis project is a conceptualisation of the space constructed by the Imagined Community of South Africa's emergent youth culture.
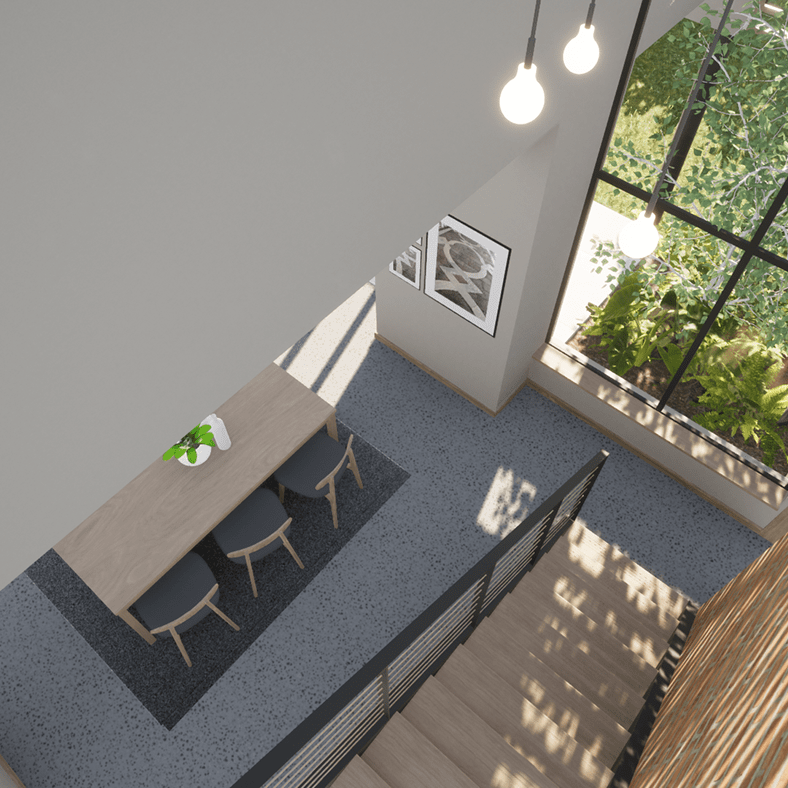
2020
Fisherhaven House
A contemporary home inspired by surrounding landscape and architectural heritage. | Xhamai Design