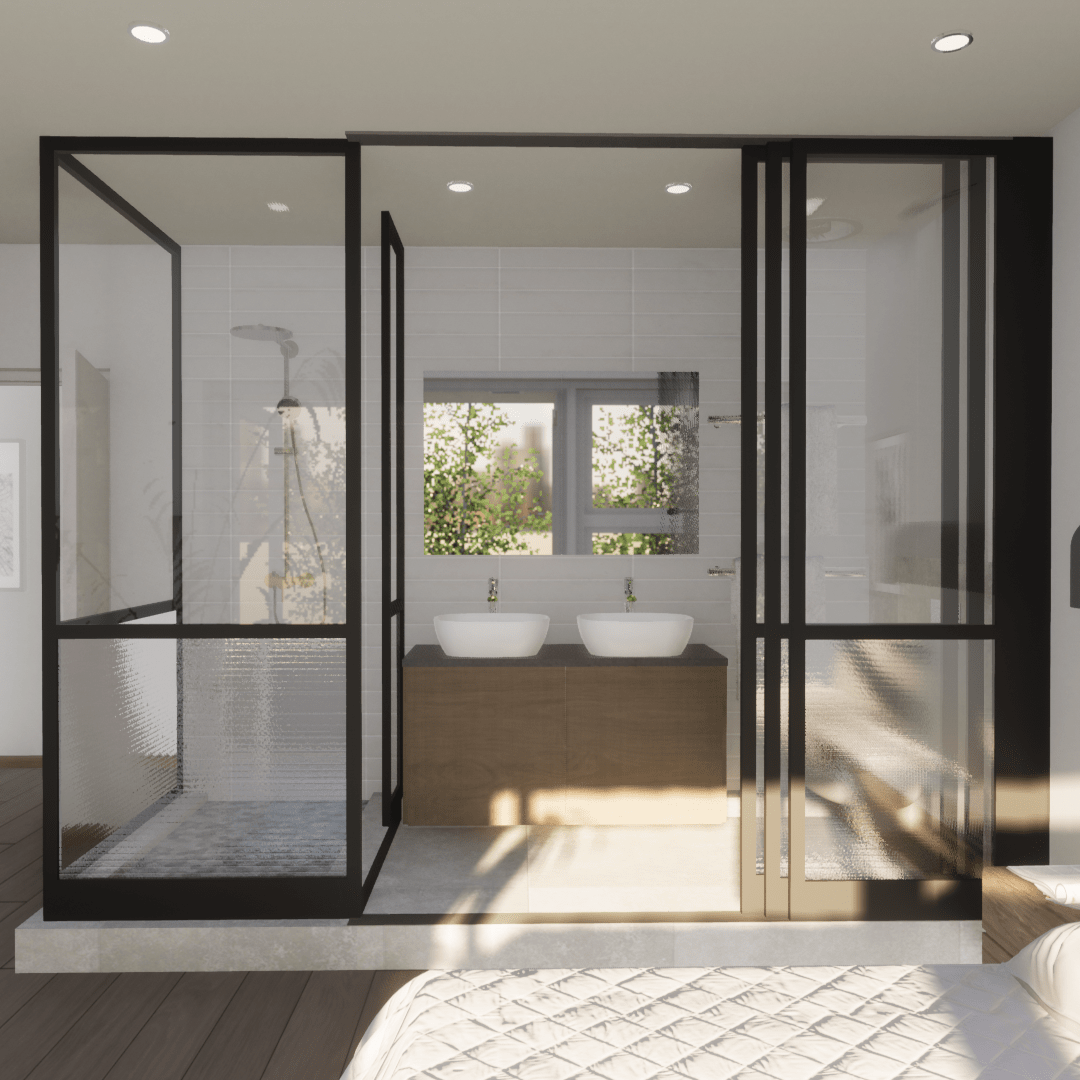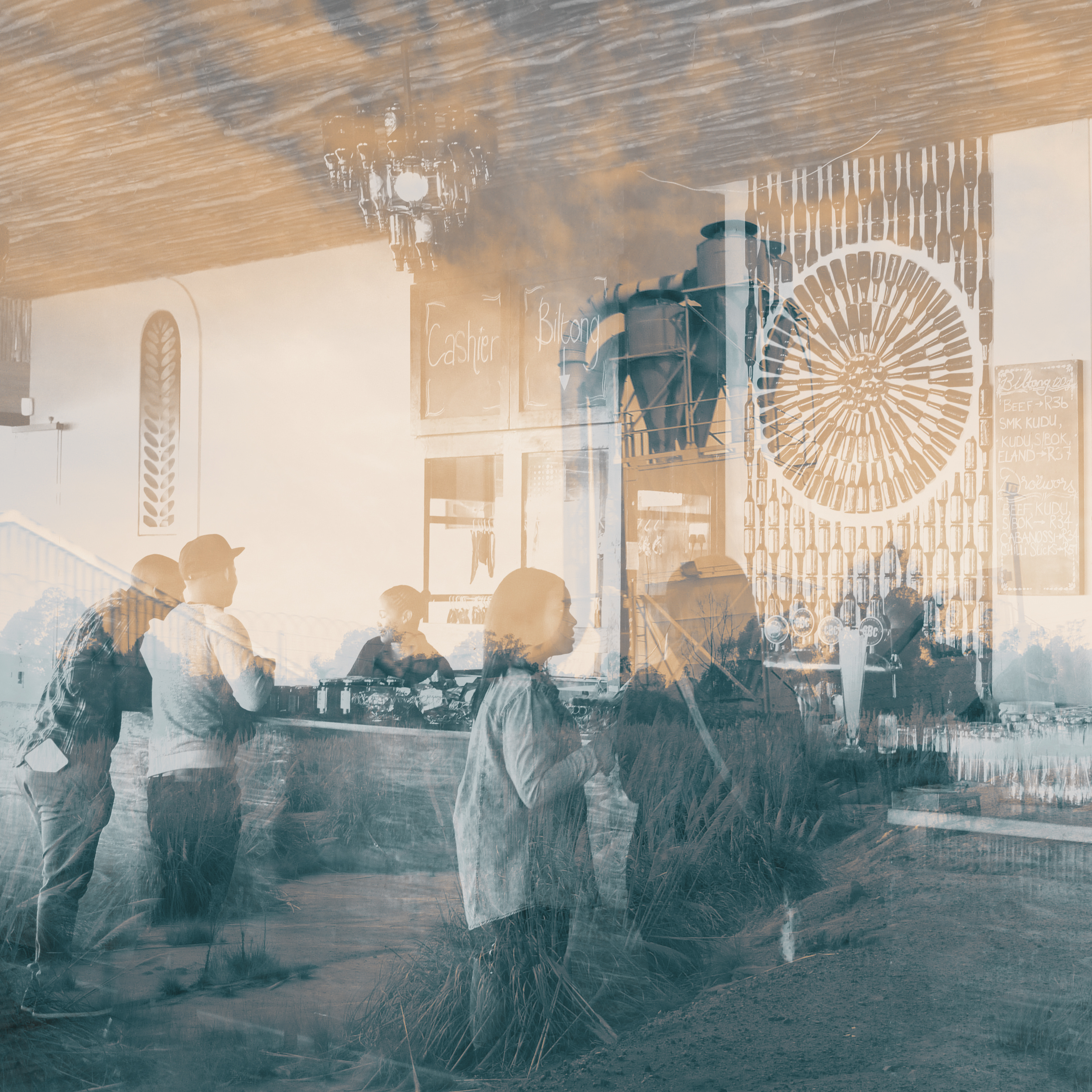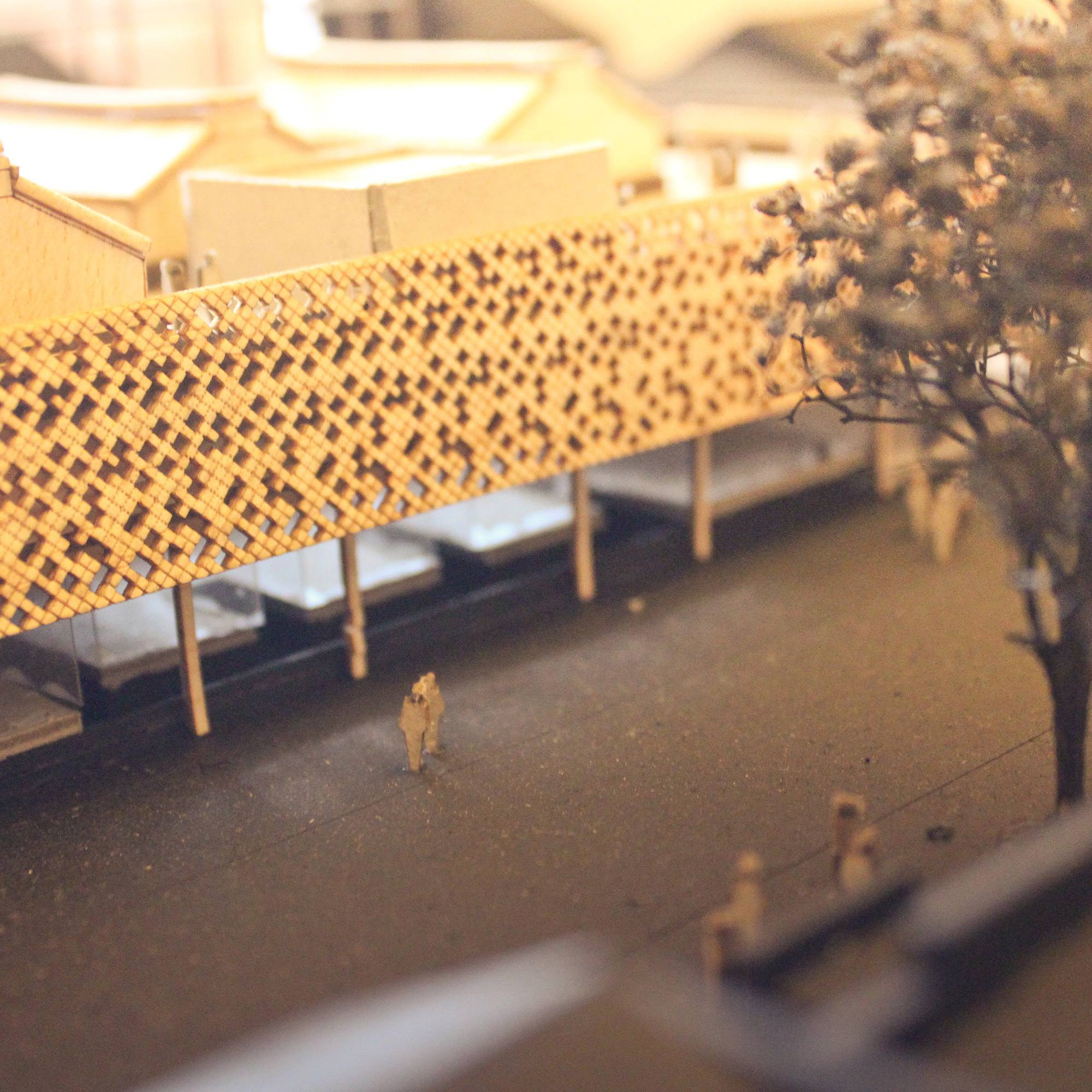2010 student project
The brief calls for an iconic building that will:
“...reflect the progressive and dynamic nature of the future development of Durban”
With this in mind, we intend to design a building that will effectively communicate the seemingly contradictory (de)constructive/(re)constructive character in the current development models, and the spirit of progress, change and momentum that permeates the city.
The retail component must communicate with the passing pedestrian traffic at a pavement/street level, and must also present a ‘drawcard’ anchor tenant to attract visitors specifically to the building. Adequate spaces for these functions must therefore be provided. The office rental component must provide for a shifting tenant and client base to accommodate variable social conditions. An open-plan arrangement with provision for sub-divisible spaces would therefore be preferable.
In keeping with a sincerely urban development model, some provision for a future residential component should be made. In keeping with a contemporary design approach, it must incorporate a passive, environmental design philosophy so as not to be a burden on the city or the planet. All in all, a comfortable work environment and competitive retail atmosphere should be encouraged.
In 2005, portions of a number of city blocks were demolished, in order to extend Langalibalele Dube (then Winder) Street so as to connect the new Point development with greater ease to the City centre and Northern beaches.
This move is indicative of the general strategy of ‘pruning’ which the city has undertaken over the past few years, especially in preparation for the 2010 soccer World Cup, the result of which was the demolition of much of the Durban beachfront and the development of a more contemporary series of buildings and urban spaces along the repaved promenade. Although this has arguably led to the loss of some of Durban’s familiar icons, (I think especially of the Snake Park to which the popular surf-spot still owes its name) it has also resulted in a renewal of previously lost spaces, such as South Beach. The proposed building acknowledges this progressive attitude in its deconstructive formal language, subtractive compositional elements such as the balconies, entrance and cantilevered parking levels, and its dynamic diagonal lines which speak of movement and change.
The site chosen for this building is a small parcel of land ‘left-over’ from the redesign of some of the roads bordering the city centre. The space currently serves as a parking lot for the Mediterranean Shipping Company building adjacent to it, but has no formal function, and has therefore been identified for urban development. Presented with a corner site in a developing area of the city, the best possible response was to engage with the street edge with number of small and large rental retail spaces. These spaces open out onto the pavement, encouraging passing traffic to browse.
Two blocks to the East runs Mahatma Gandhi Road (Point Road), infamous for its often questionable commercial activity, seedy bars, escourt agencies and a large illegal immigrant community. Much of the economic activity in the area falls into the informal sector. Much of the trade in the immediate vicinity is in motor vehicle parts and services. This was a considered factor, but since there has been a clear indication of a move by this industry to the Umhlanga area, this kind of commercial activity was seen to be retroactive to the area.
The site can be accessed from three sides, and it was decided that vehicular access would be from Pickering street, with traffic exiting on Dr Langalibalele Dube Street, leaving the Shepstone Street pavement open for pedestrian movement. The North East fascades are treated with solar shading elements which also most tangibly represent the building’s conceptual dynamic lines. The feeling of movement is reinforced by the solar collector elements which also form ‘arrows’.
South light creates a good office environment, and large thinly shaded opens take up most of the southern fascade. The building is planted on many levels giving a dynamic organic twist to its orthogonal composition.









