Design for a small sports pavilion for a school with two open spaces for multi-purpose use. The form picks up existing roof lines and the geometry of the field to strike a dynamic, energetic silhouette.
Field Pavilion
A small sports pavilion for a school with two open spaces for multi-purpose use. The form picks up existing roof lines and the geometry of the field to strike a dynamic, energetic silhouette. | Stage 5 Architects
Now see :
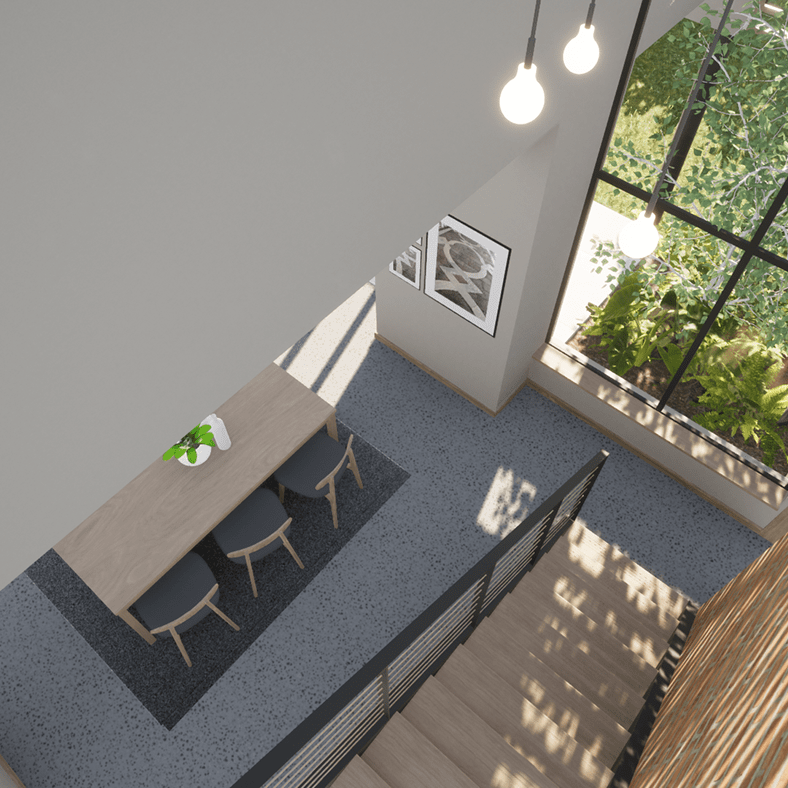
2020
Fisherhaven House
A contemporary home inspired by surrounding landscape and architectural heritage. | Xhamai Design

2018
Pheasant House
A linear, spacious home with wide overhangs and warm materiality on a huge open site | Xhamai Design
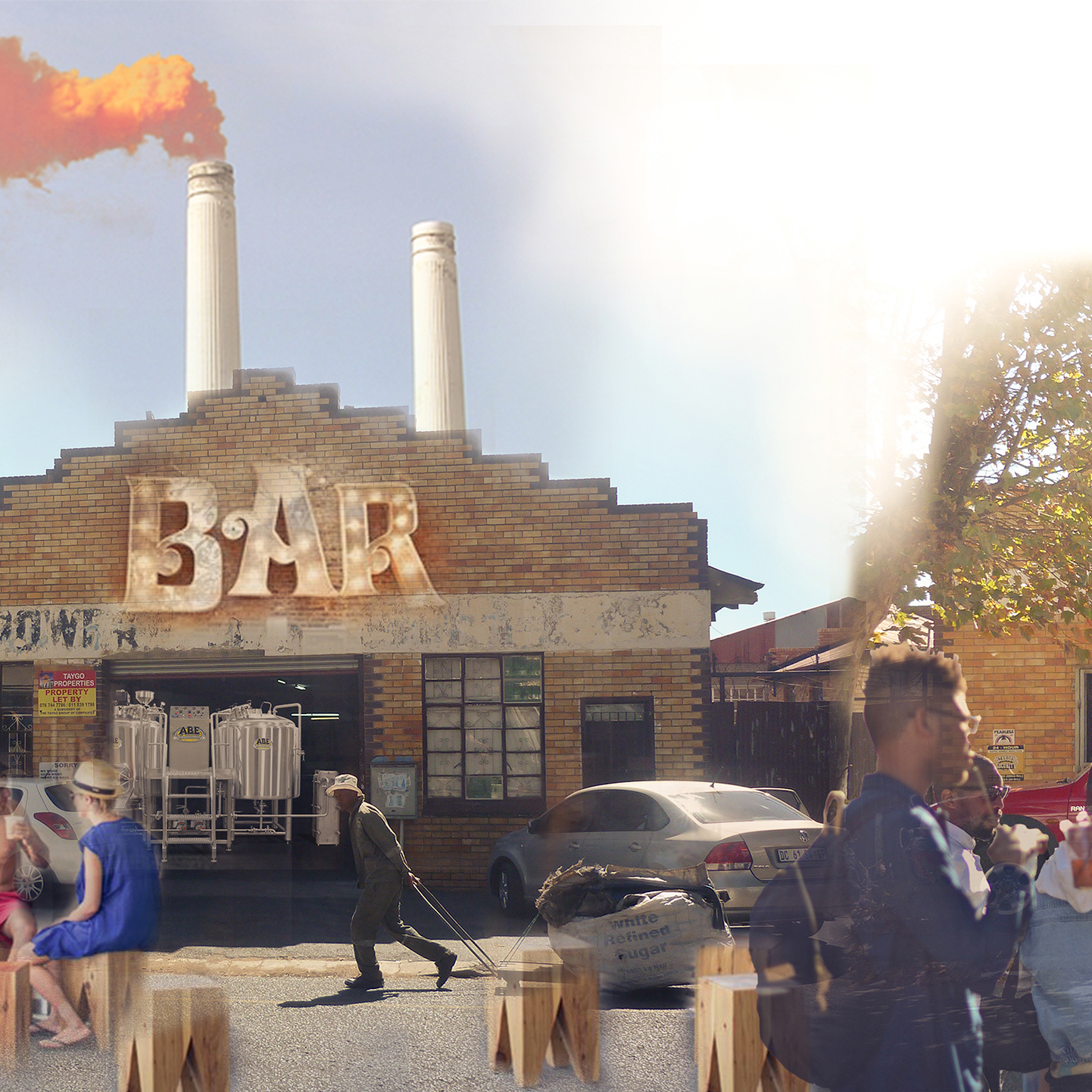
2015
Drunk in Public
Conceptual foundation for the urban extension of the Booysens Brew Works project

2010
54 Dr Langalibalele Dube Street
A commercial high rise building for Durban.
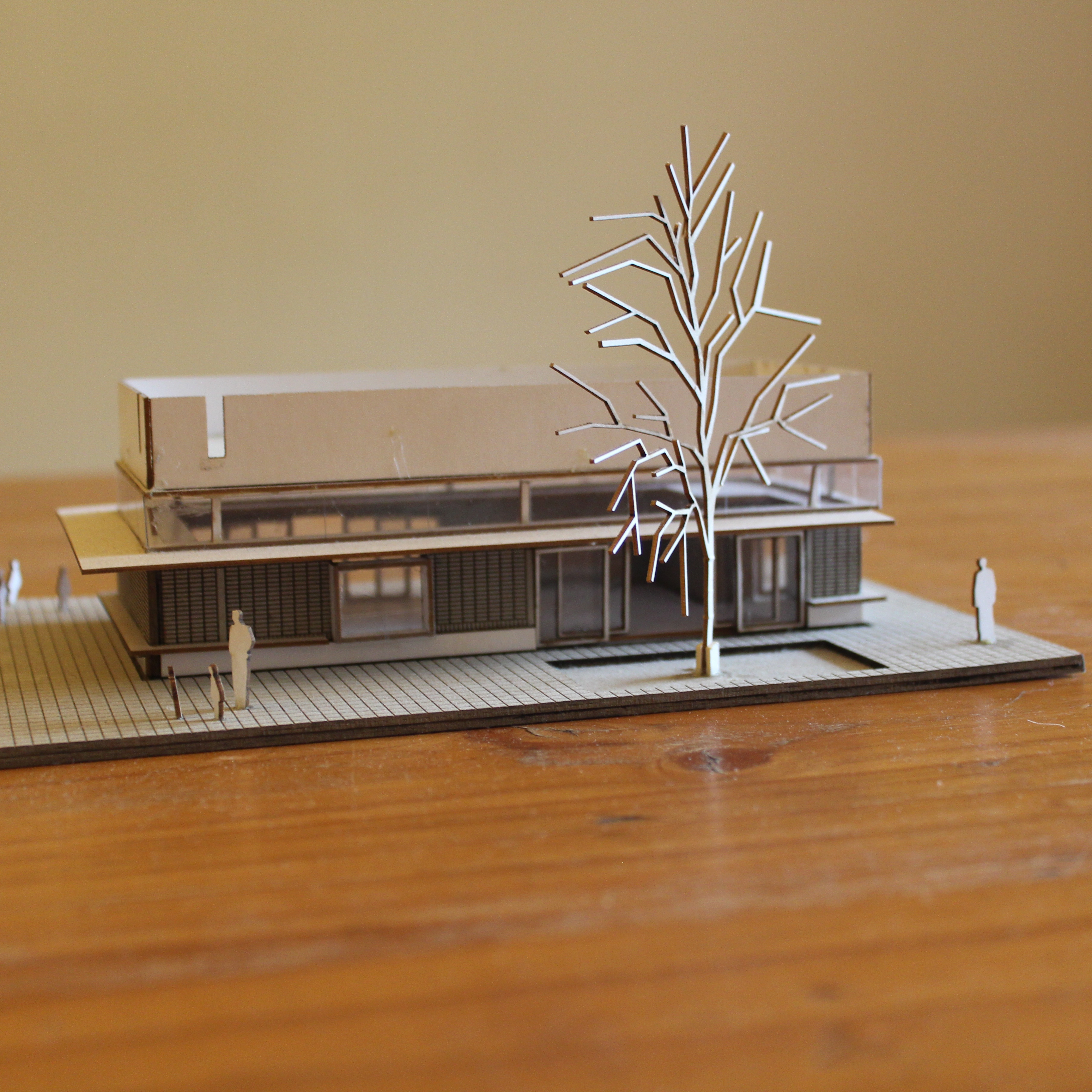
2014
Classroom Model
A detailed model of one of the classroom modules from the Randburg College project
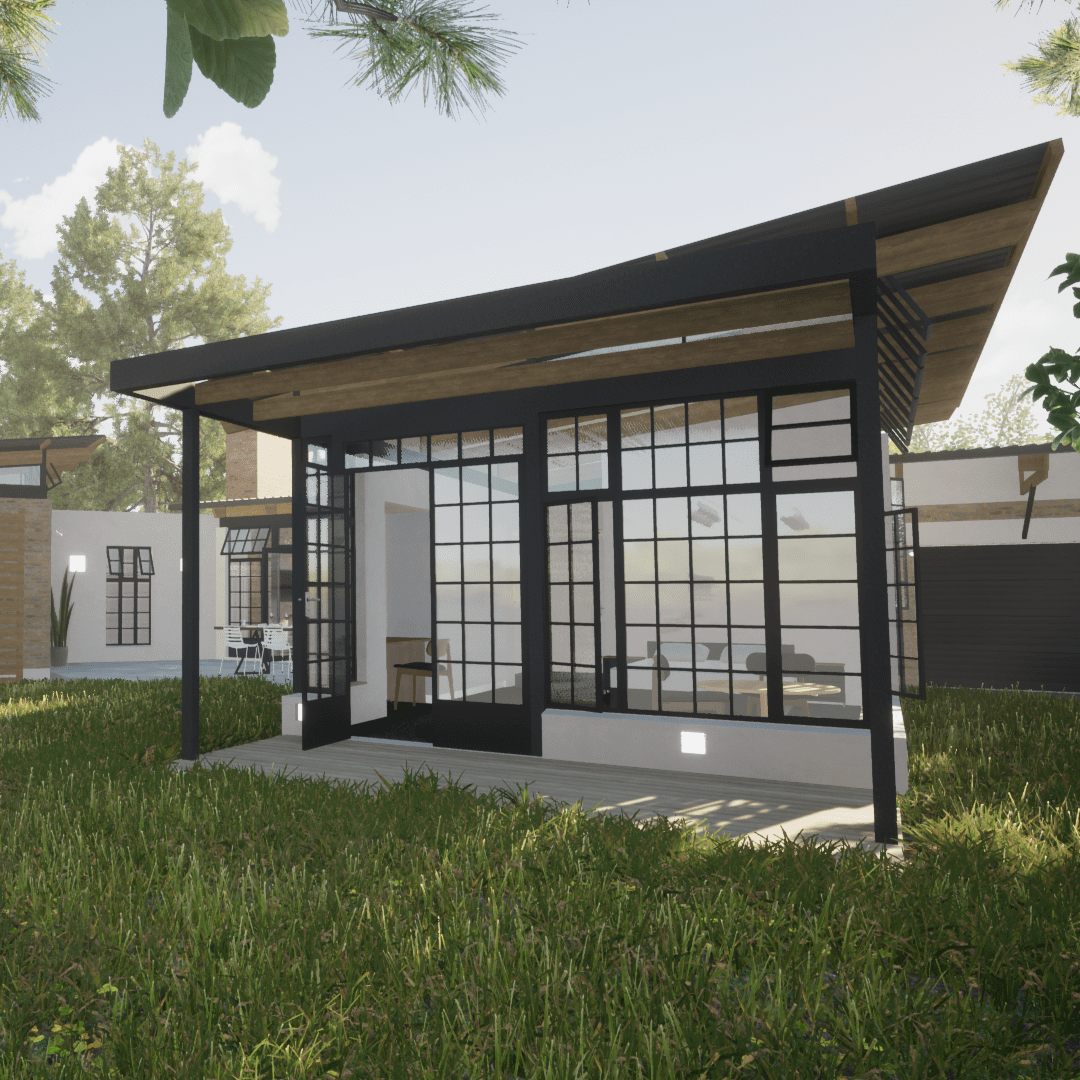
2019
Monavale Hill House
A breezy single family home nestled on the ridge of a heavily wooded hill side. | Xhamai Design
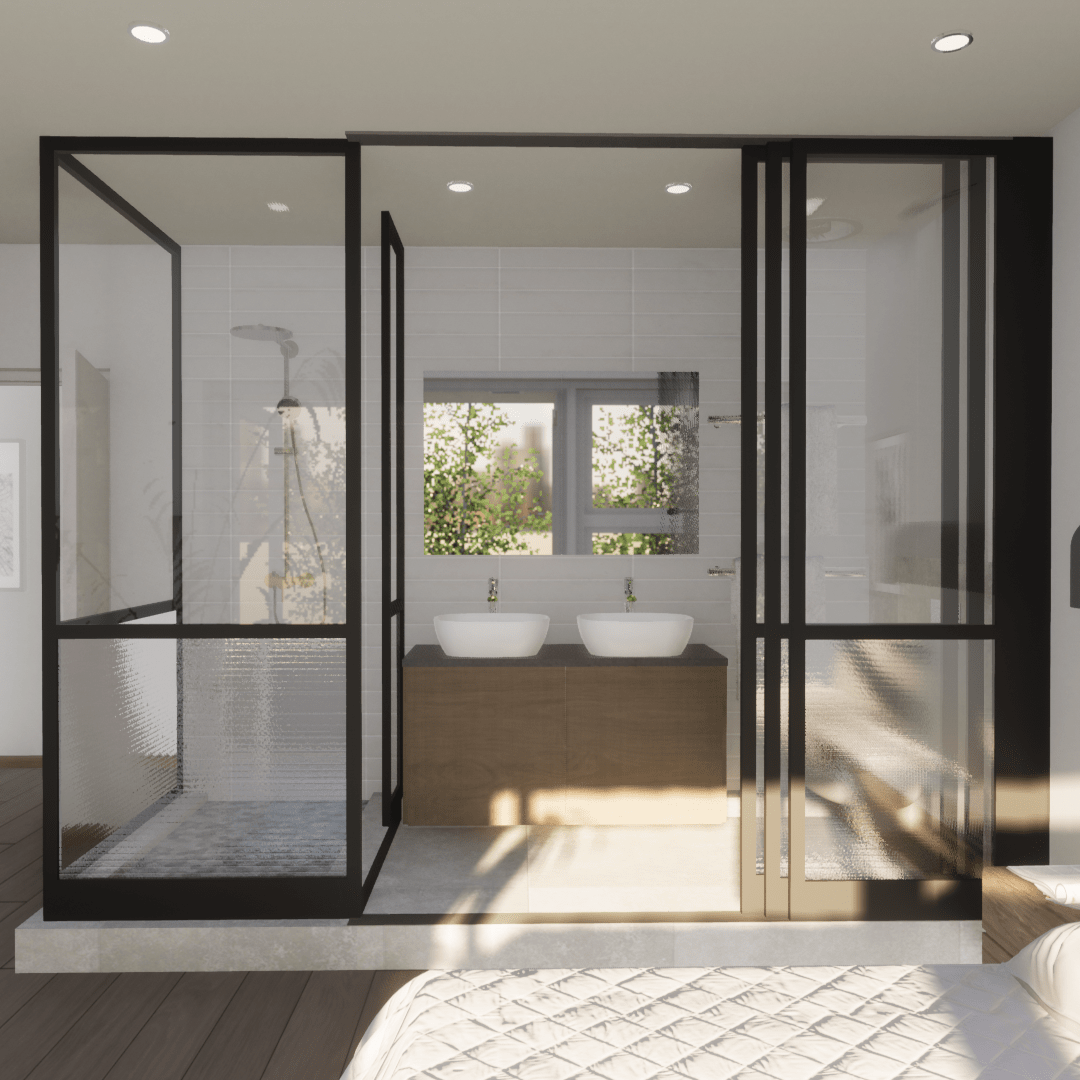
2020
Greenpoint Bathroom Pod
A contemporary refurbishment of a large apartment in an historic sea side building.

2018
Rider Academy
An off-road motorbike training facility in a remote South African town constructed of 4 large shipping containers. | Xhamai Design

2012
House Botha
West Coast beach house for a couple who enjoy entertaining | Stage 5 Architects
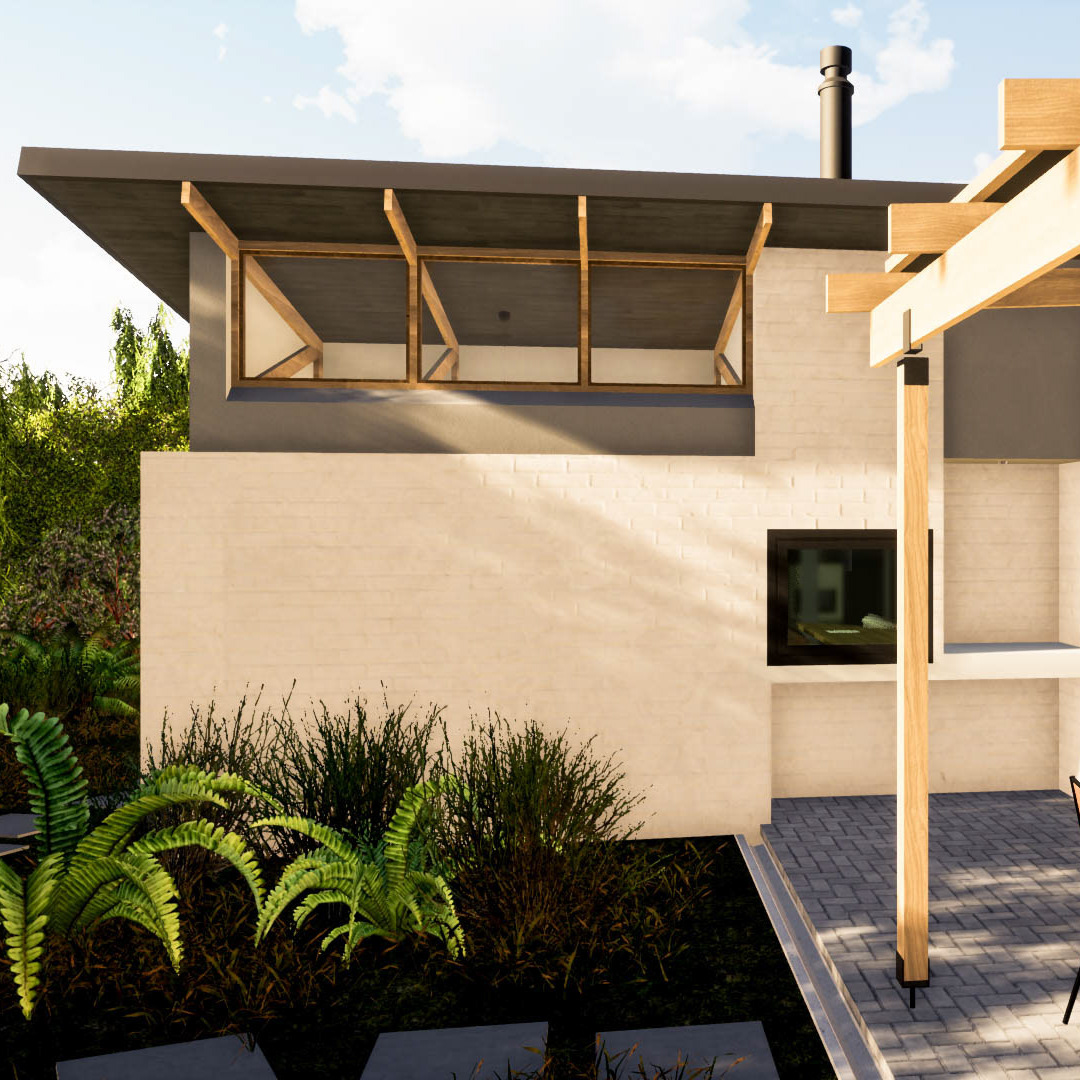
2019
North Coast Courtyard House
A three bedroom family home centred around a bright North-East facing courtyard which creates a dynamic outdoor living space.