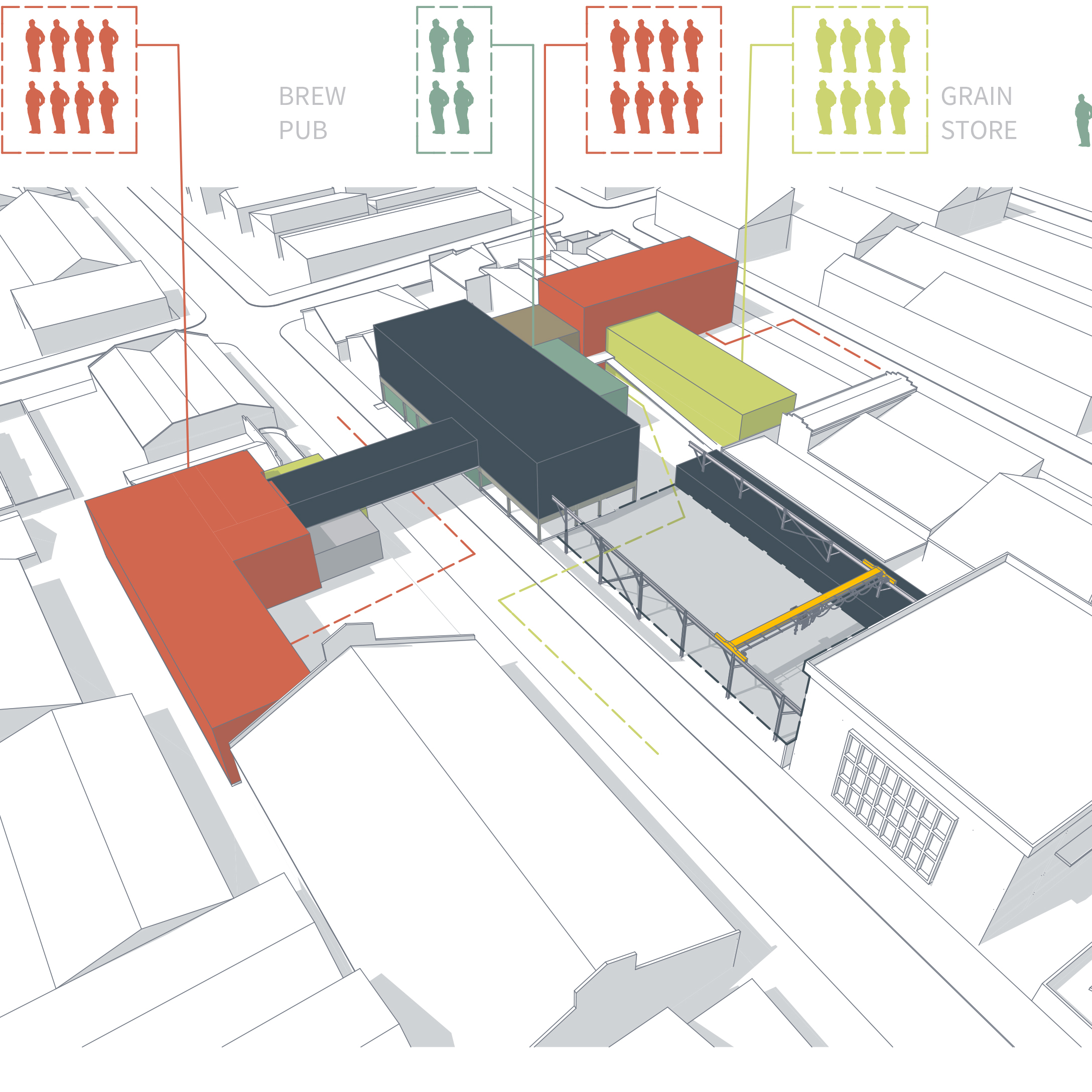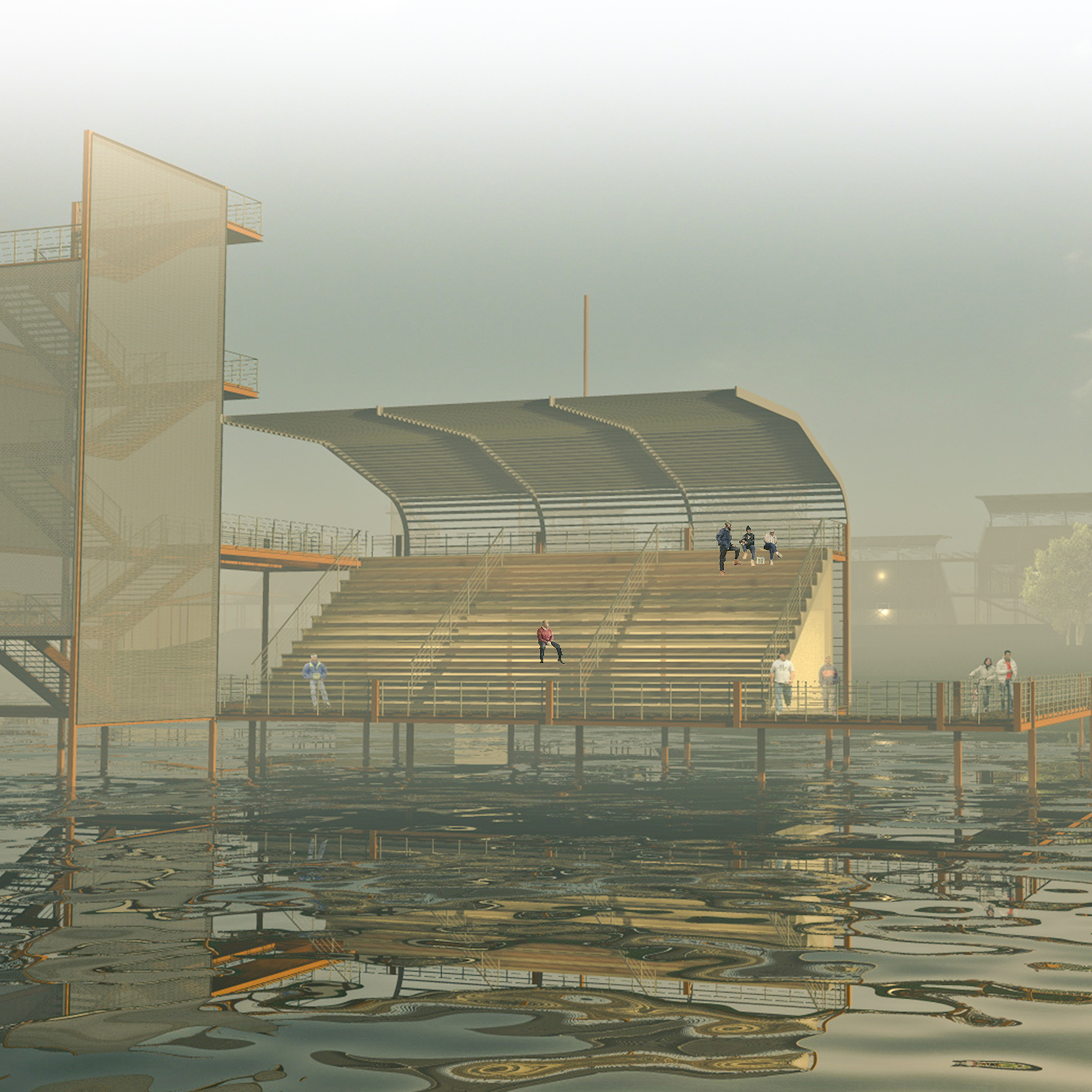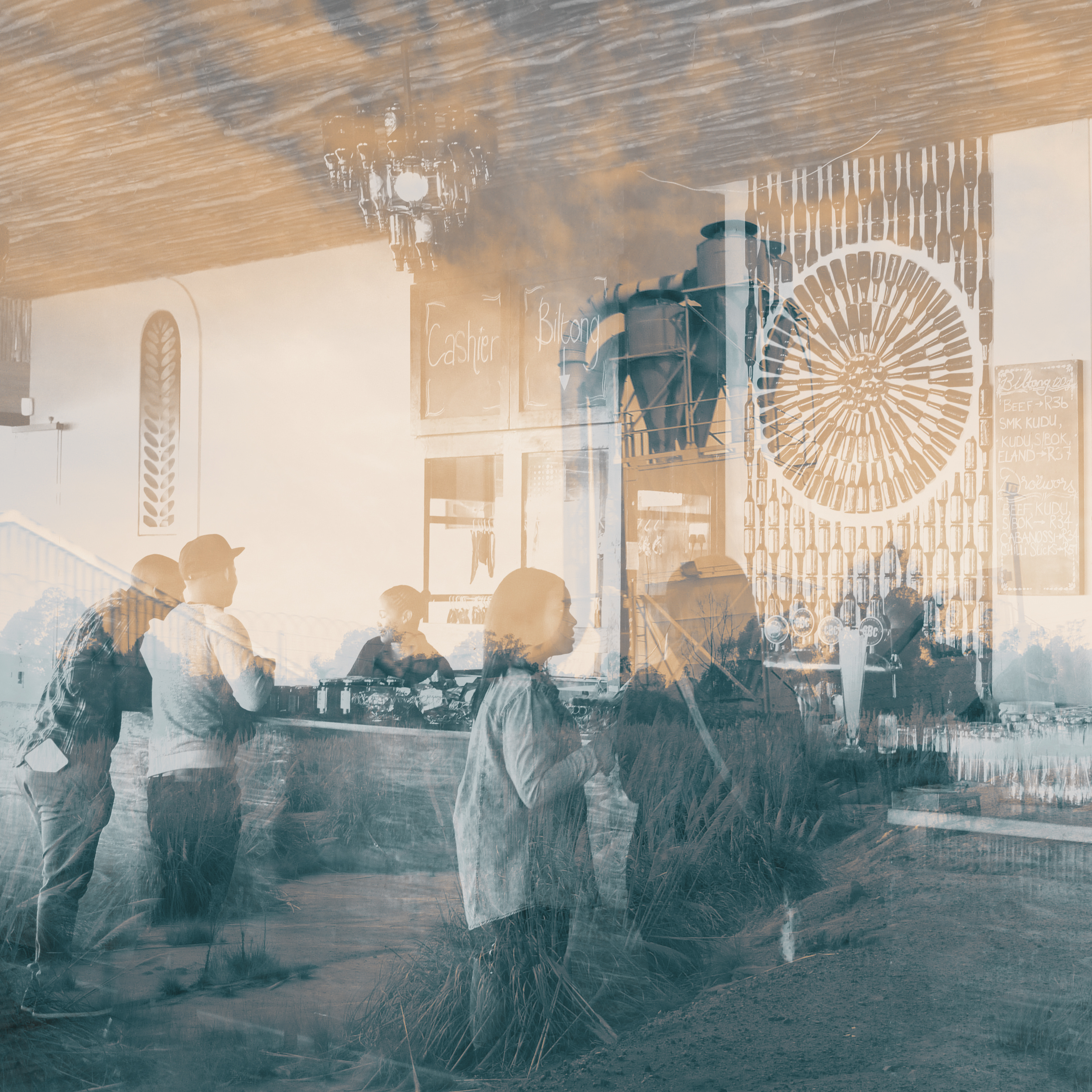This three bedroom family home is centred around a bright North-East facing courtyard which creates a dynamic outdoor living space. Large volumes are sculpted for the family lounge, dining room and study to bring in light and create a blurred sense between internal and external space.
The house closely follows the contours of the site, allowing subtle level changes to define space in an open plan arrangement. The small footprint is further amplified by programming the circulation space and building in certain elements of otherwise freestanding furniture to consume less space.









