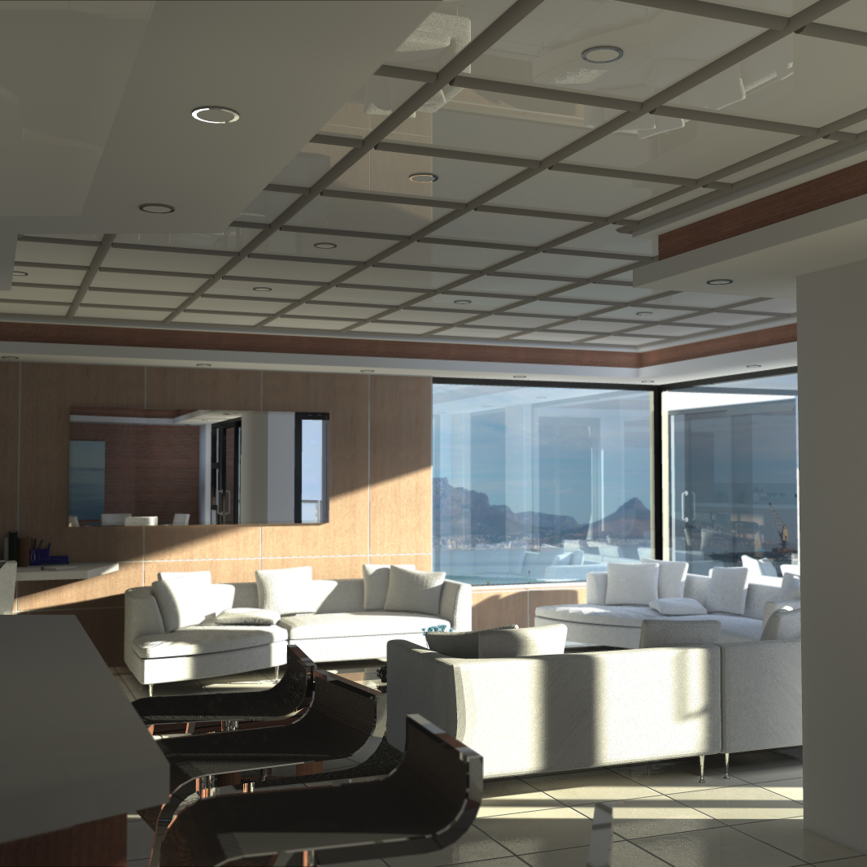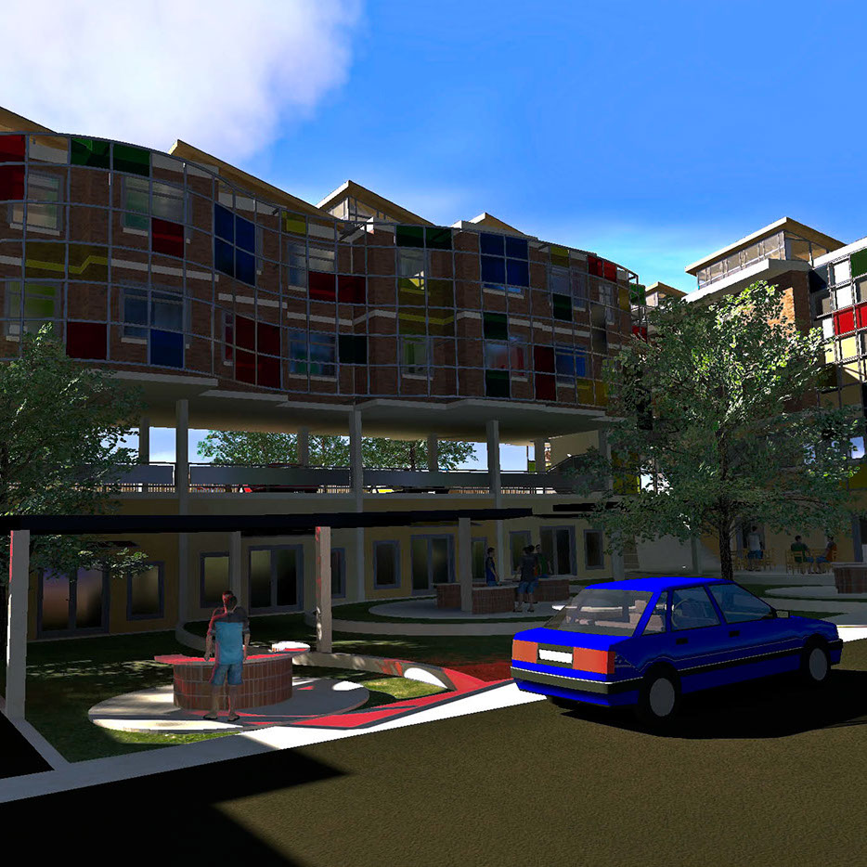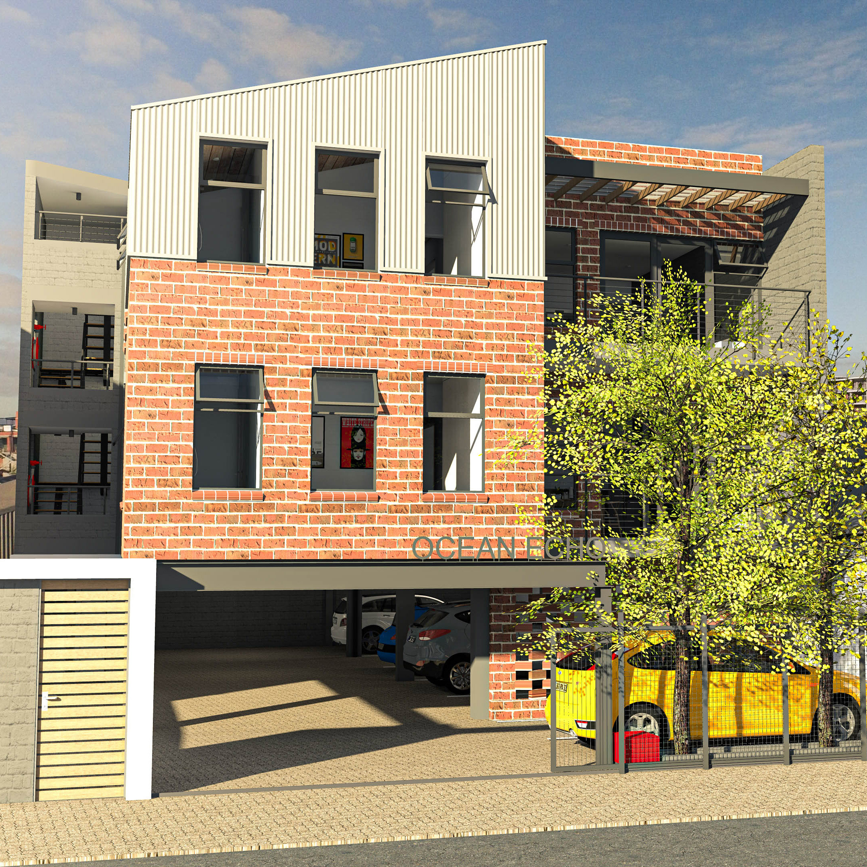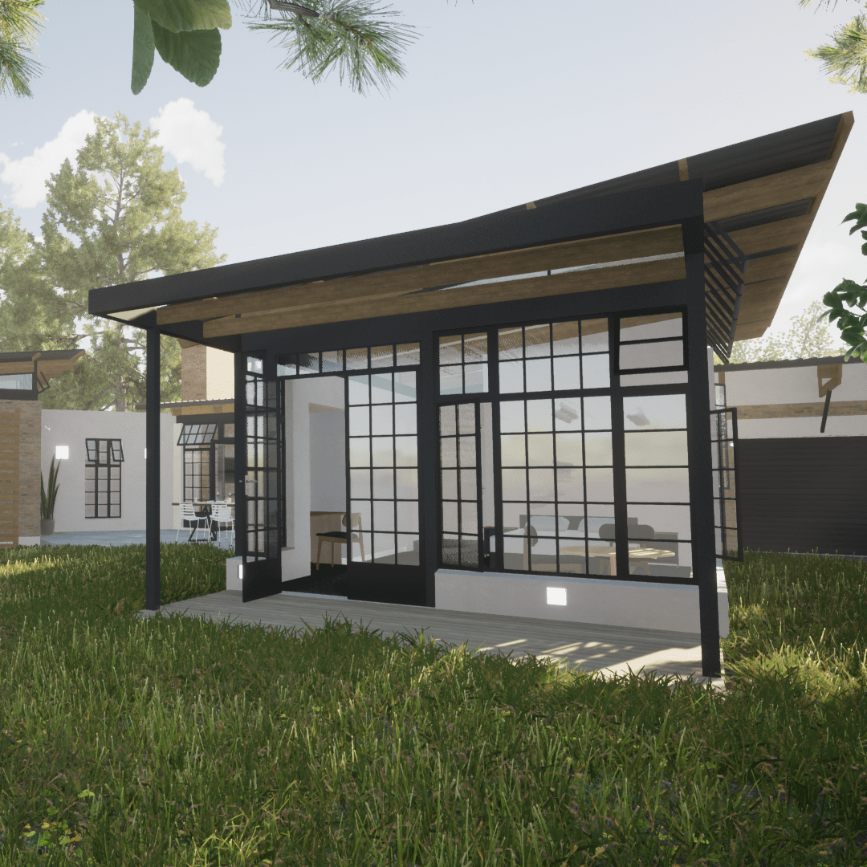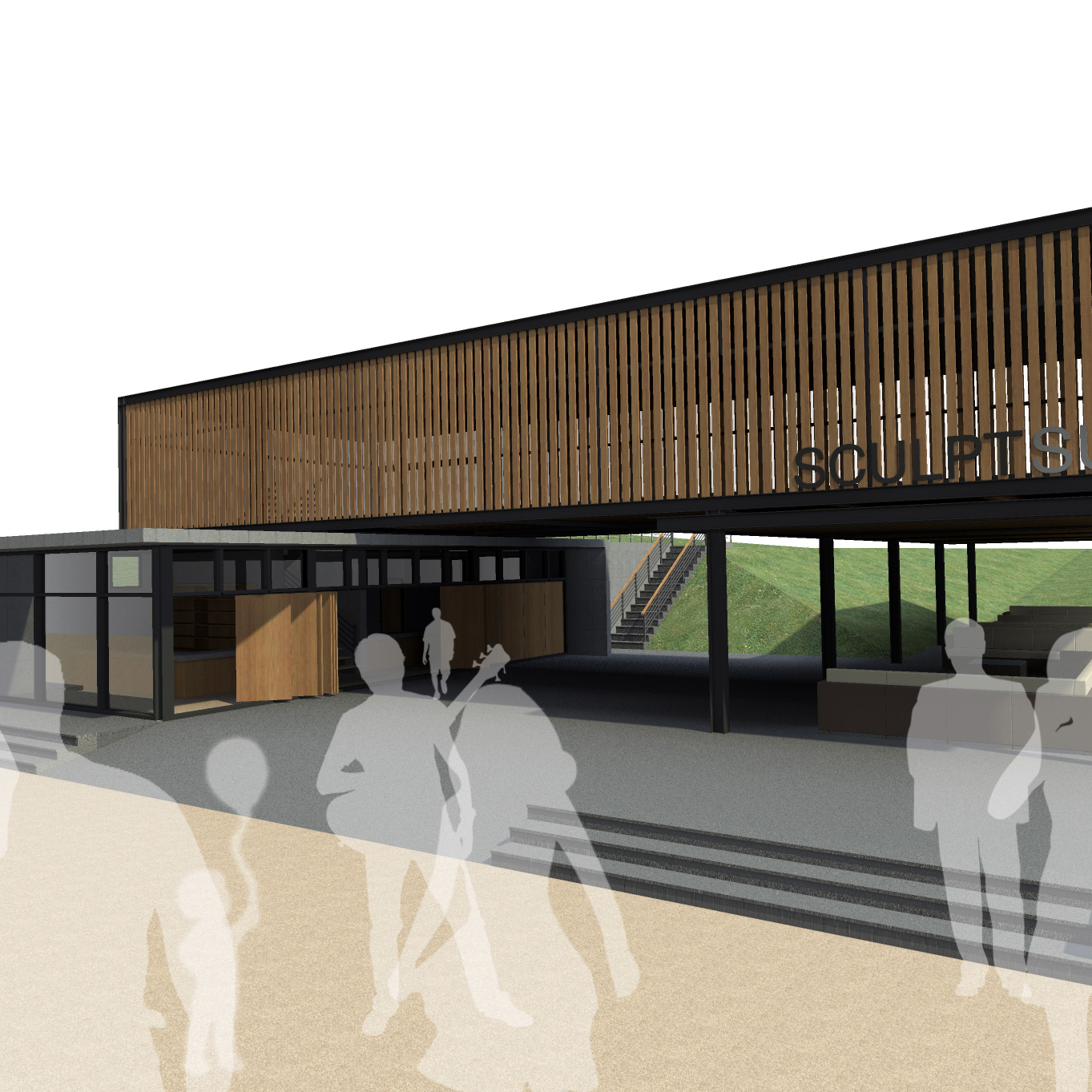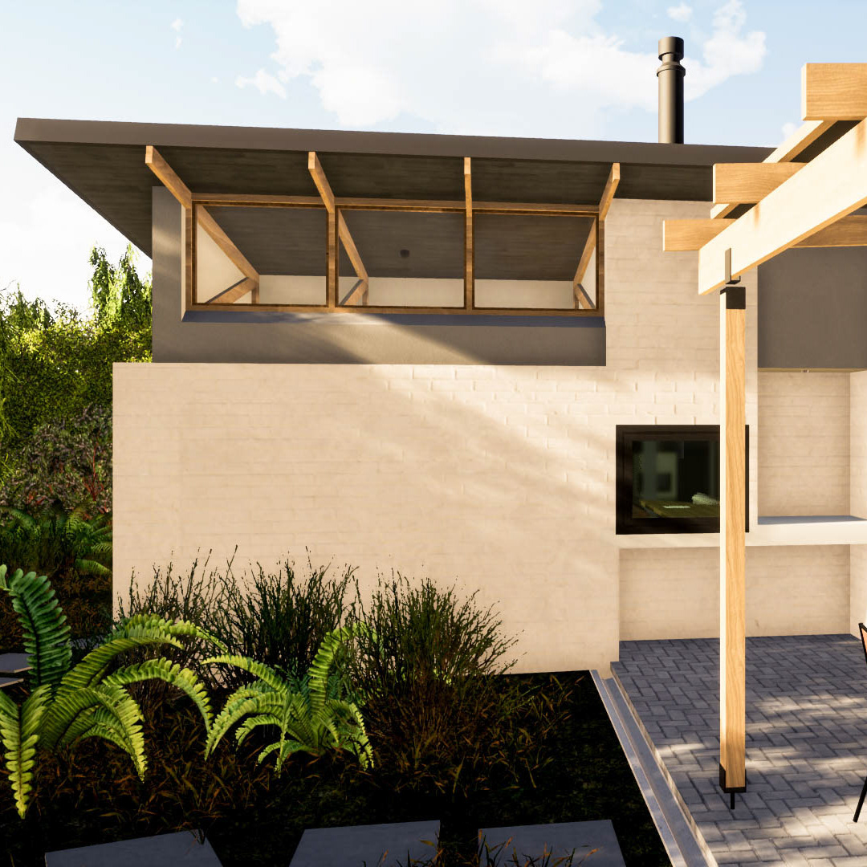2017 residential project | Xhamai Design
This six bedroom house on a game farm in the Eastern Cape sits on the crest of a hill overlooking a beautiful mountain valley. The scale of the landscape called for a material pallet of heavy stone and broad rough-cut timber sections, with part of the house sunk into the hill itself to create a cosy wine cellar accessed via a secrete staircase hidden behind the study in the main bedroom wing.
