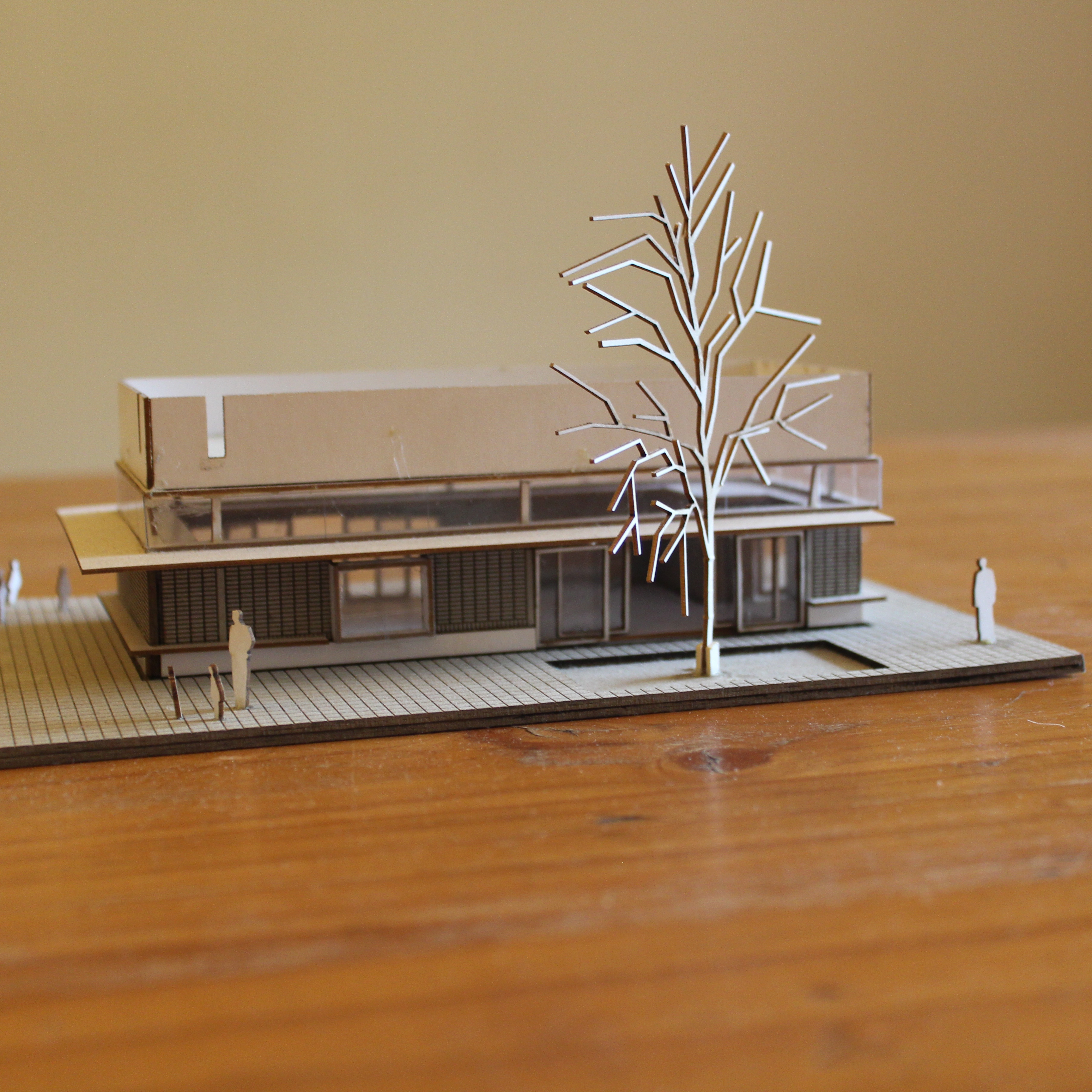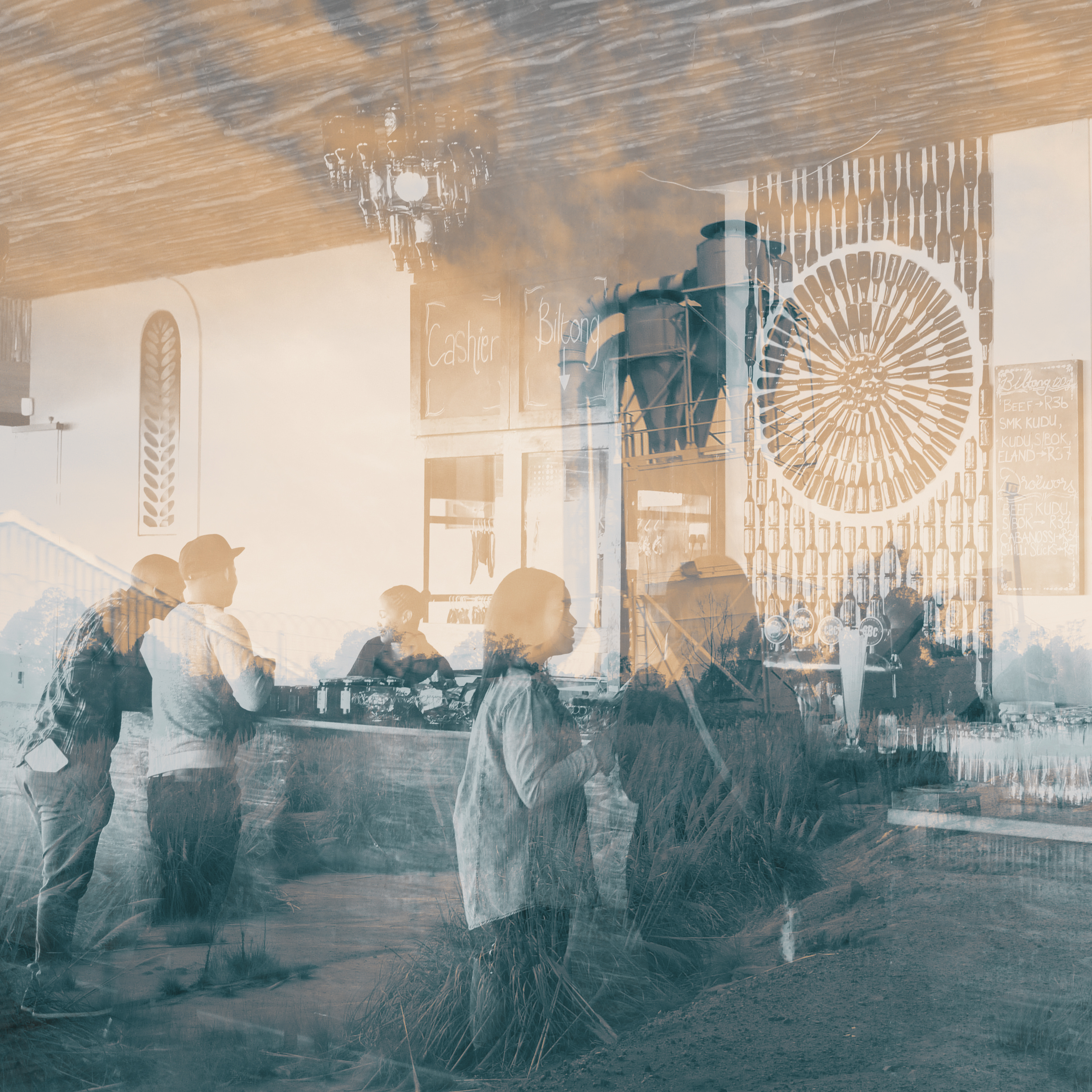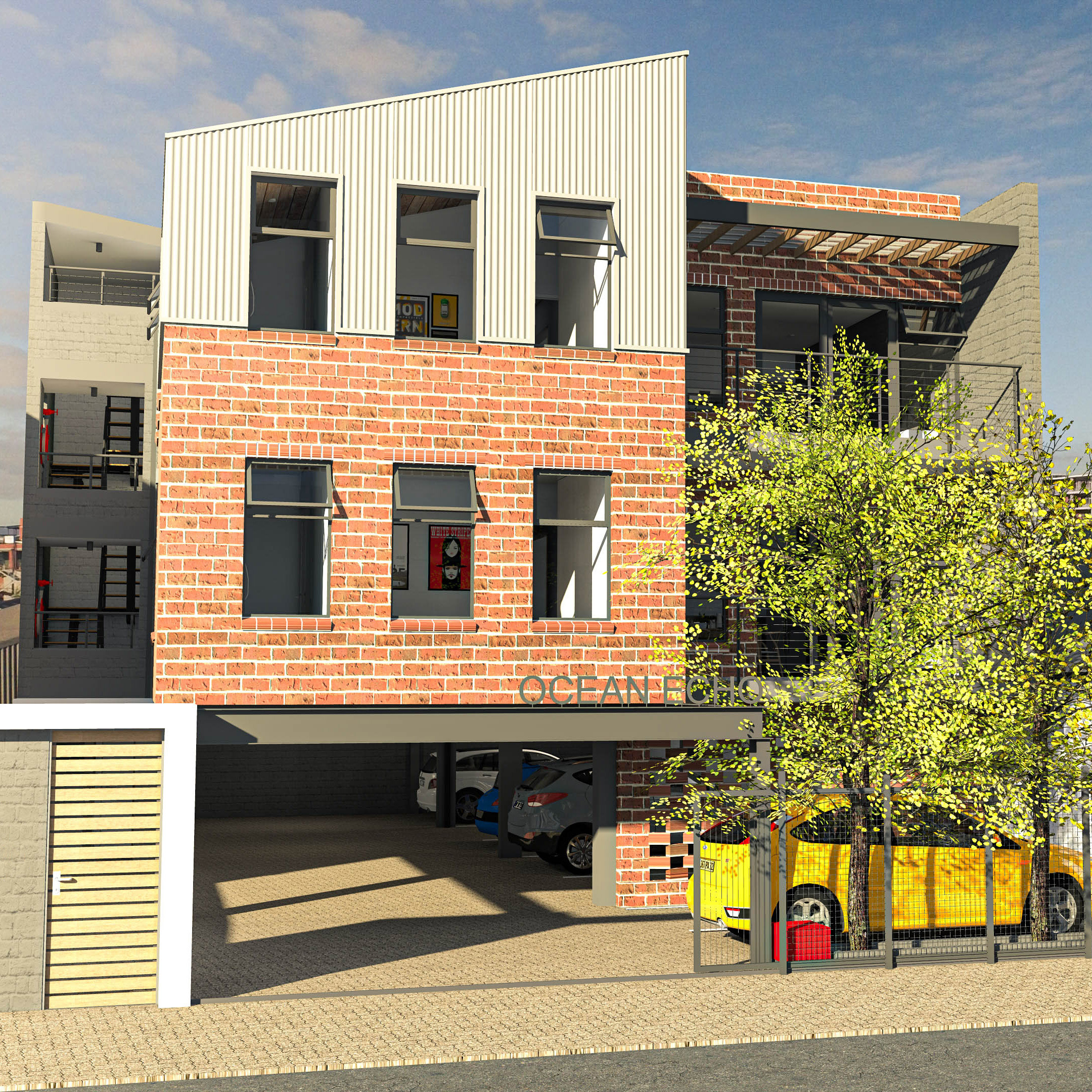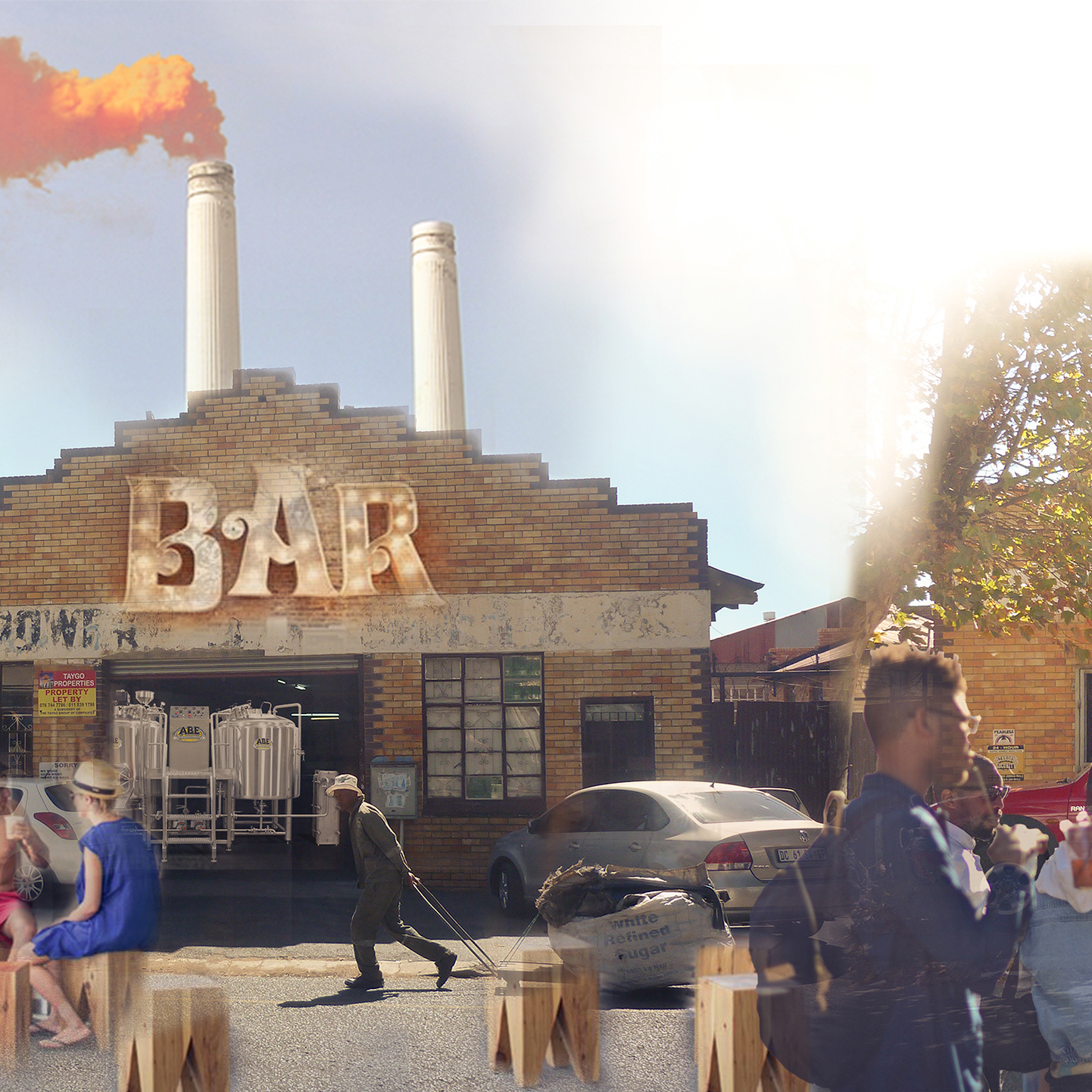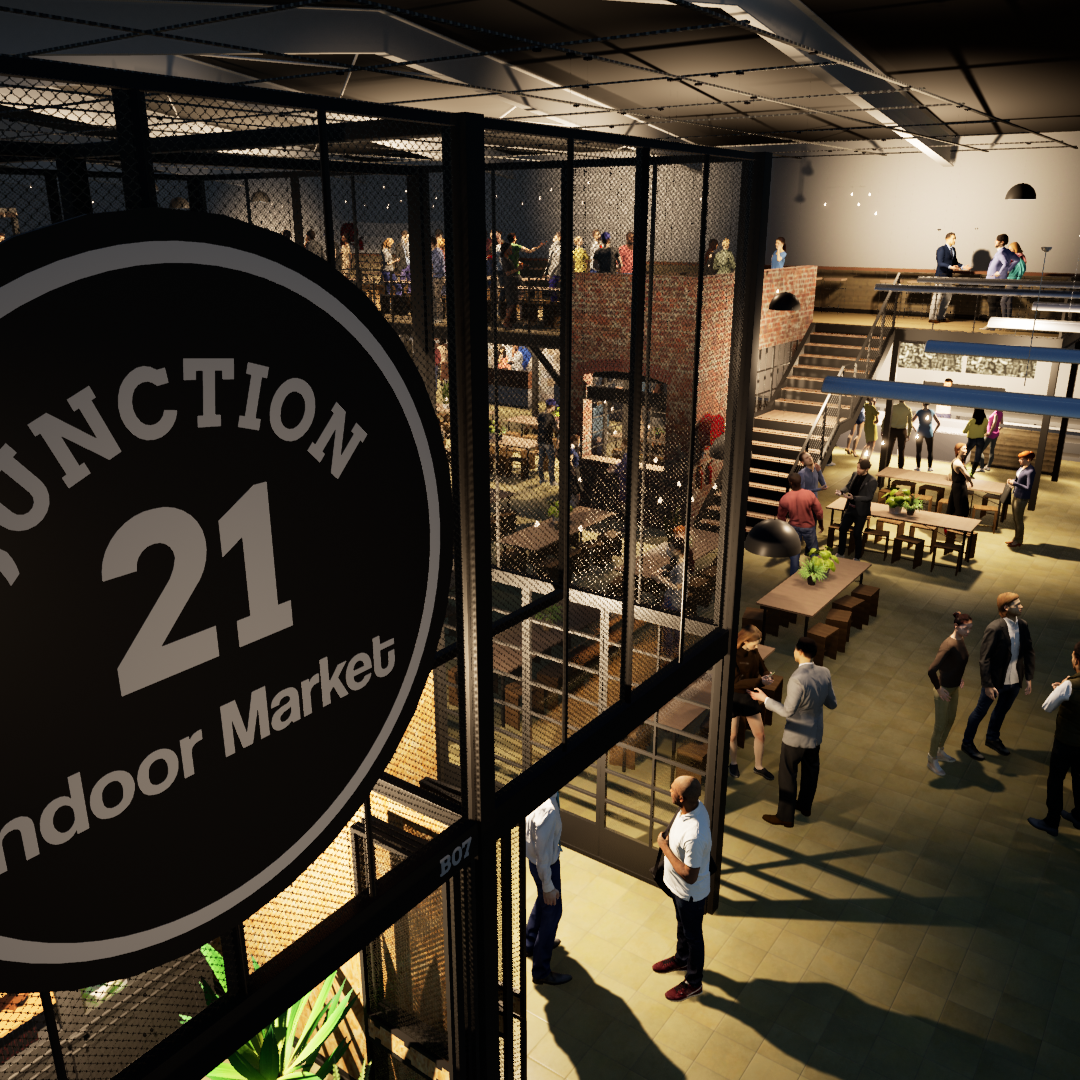2015 thesis project
During the early conceptual stages of my 2015 thesis research, I brewed a small batch of beer in my kitchen to better understand the brewing process. A symmetry quickly emerged for me between the raw ingredients required for brewing and the landscape, both natural and constructed, around my site. The grain, dry and spent – dark and light malt, in the large quantities that are required for brewing (4.5kg for the 12 litres I brewed), mimics the mine dumps always on the edge of view in this part of Johannesburg. This earthy, grainy, bitty character is reflected a second time in the brickwork in different shades distinctive of the old industrial buildings of Booysens Reserve.
I wanted to experience this materiality in a unique way and try to represent some of my experiences of the brewing process formally in a way that might inform my architectural design. To this end, I performed what I have called a conceptual sparge.
Sparging is the process by which the boiled, raw ingredients are introduced to fresh water to produce what will become the final beer.
Sparging is the process by which the boiled, raw ingredients are introduced to fresh water to produce what will become the final beer.
For this charette, I examined my conceptions and readings of the site and materials and experience from the brewing process and consolidated them in a new medium: not water, but concrete. There is some current research on using spent brewer’s grain in insulated bricks, and here concrete stands as a simple substitute. I added spent grain from the brewing process, and other materials – sand from site, hops, stones, perspex and a beer bottle to the slurry – and set twelve conceptual models in identical 850mm shutter ply cubes, each representing an idea.
