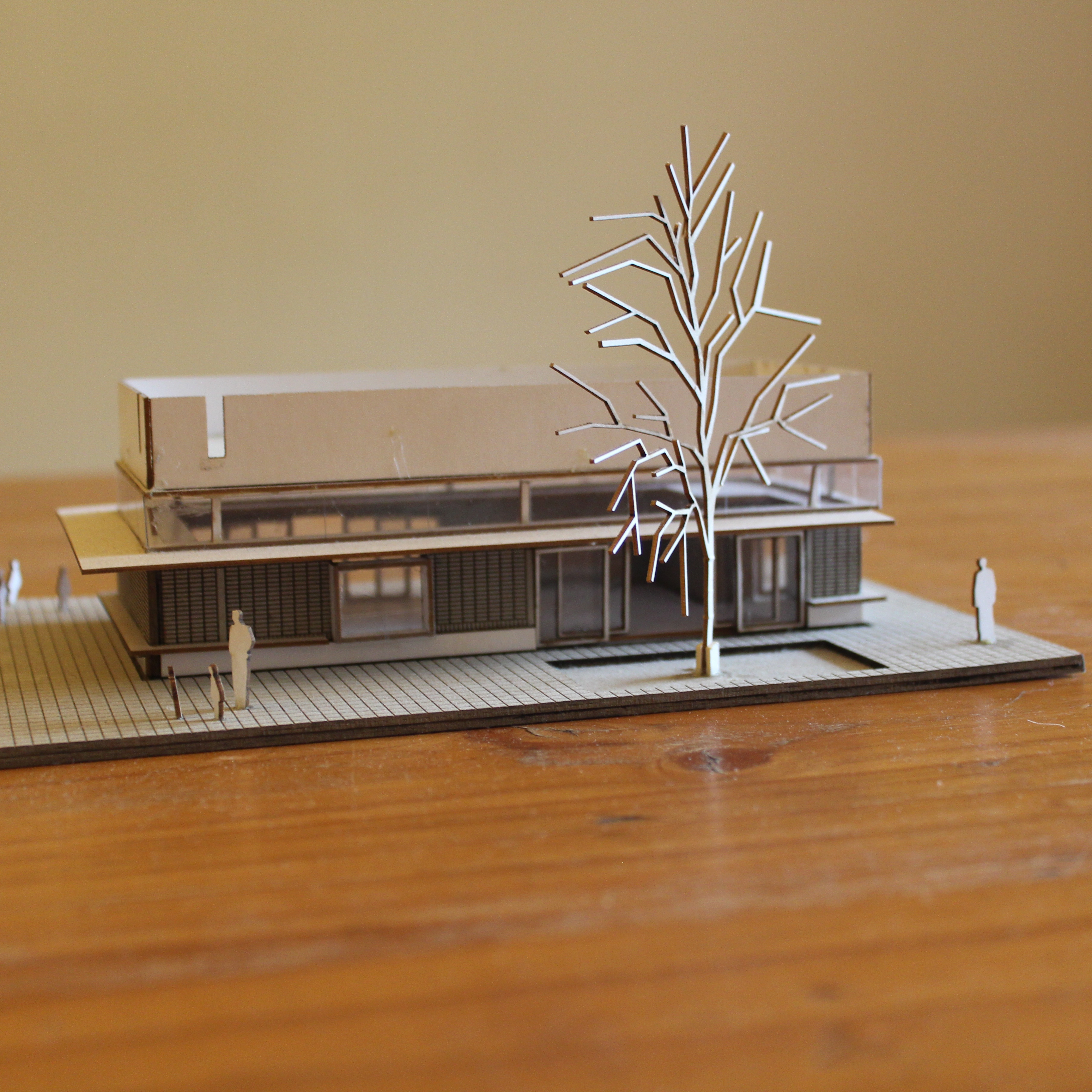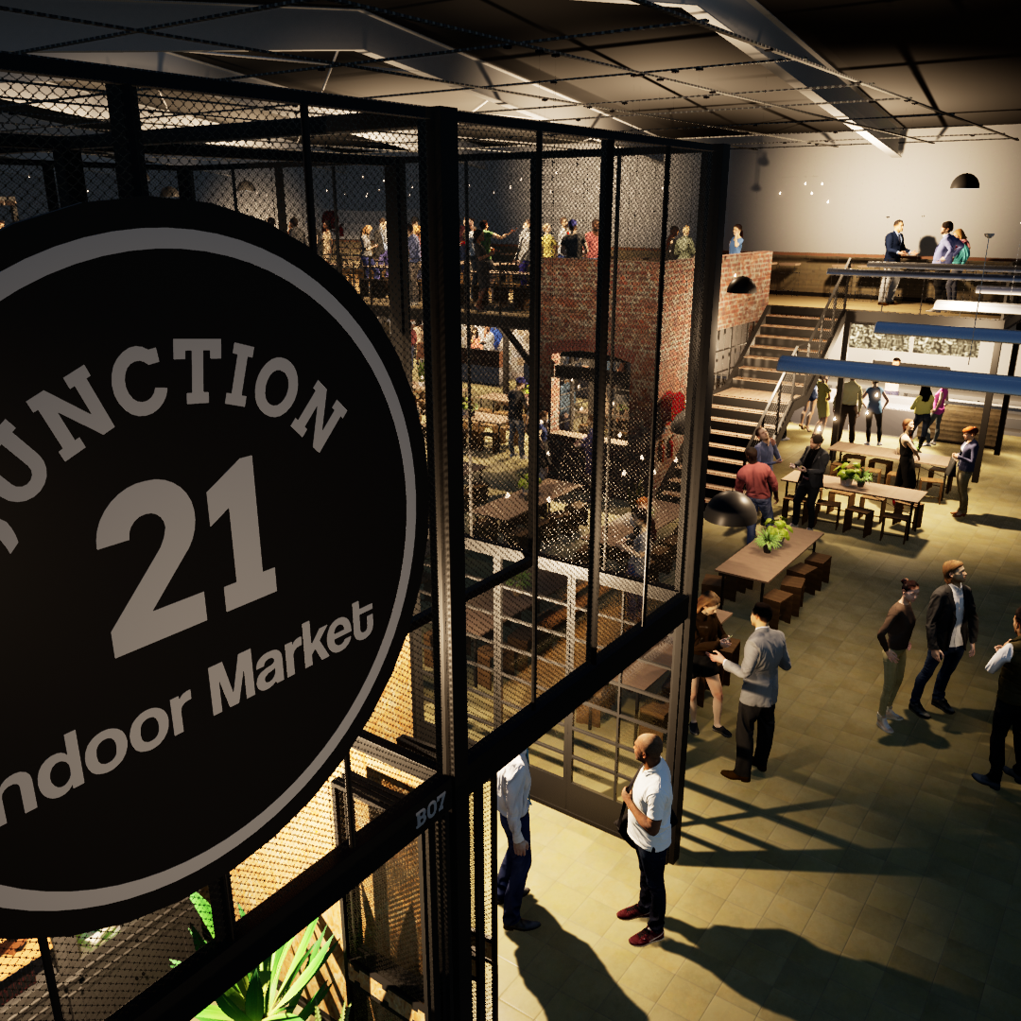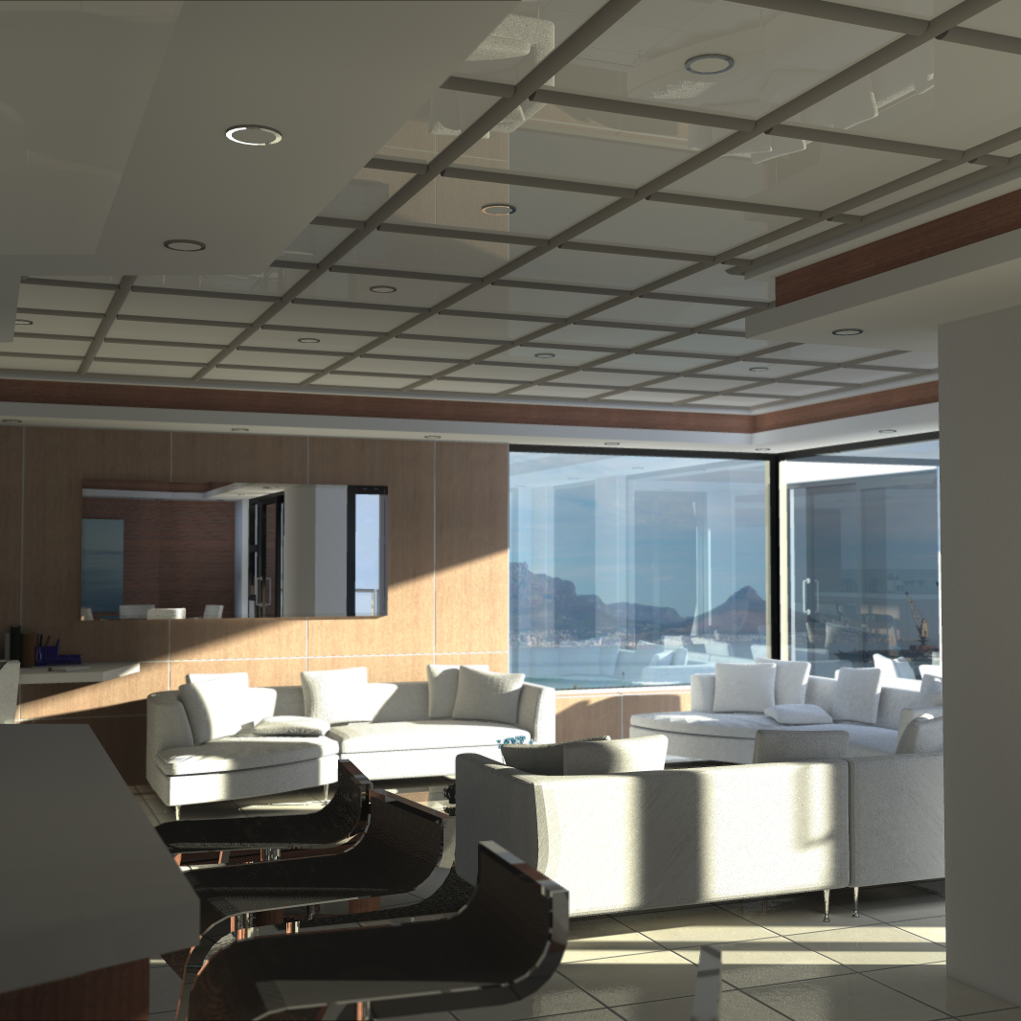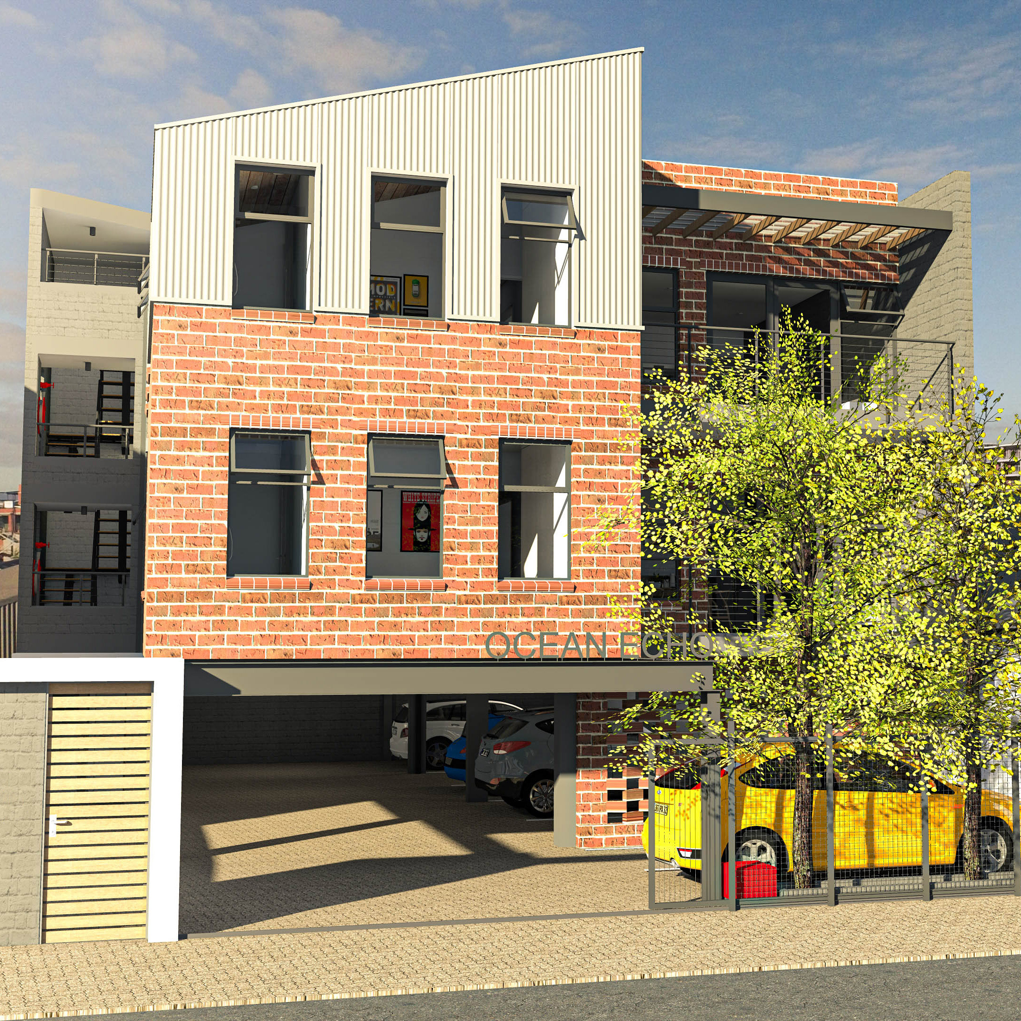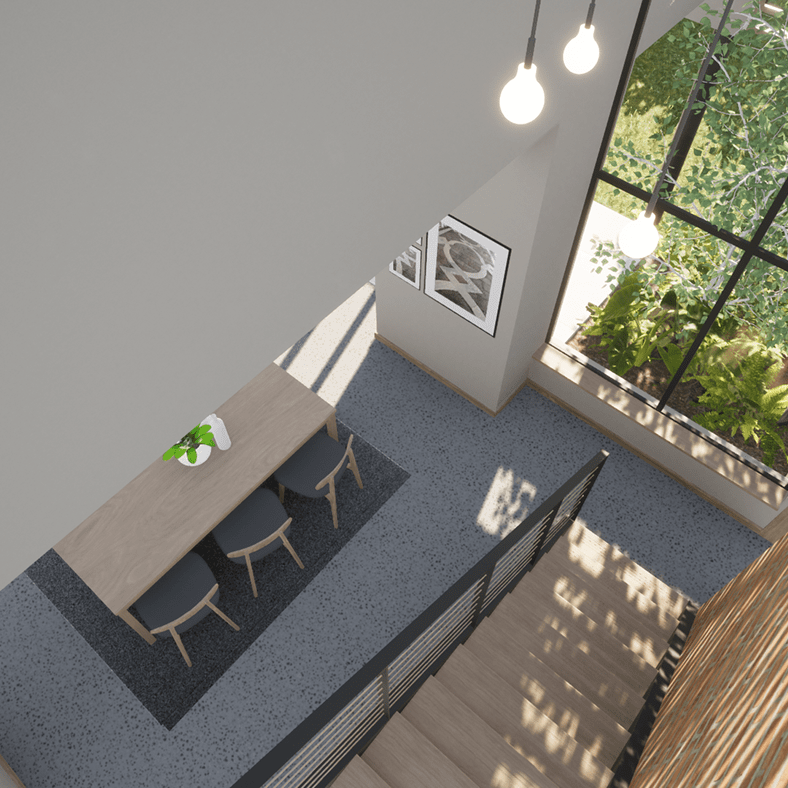2015 thesis project
Although a full urban framework for Booysens Reserve is beyond the scope of this project, the public nature of the brewery does necessitate some consideration of its impact on its surroundings.
Since the goal of the project is to expose the industrial activity of the whole suburb, and not just the Brew Works, certain functions will extend into the greater urban context as a network of decentralised facilities. As an initial gesture to this future vision, I have placed all of the parking on the strip of left-over land between the bus station and the petrol garage. This forces all visitors, whether they arrive by bus or car, to walk the block from the bus station to the Brew Works building. As a point of arrival, the whole portion is to be landscaped and designed to give a sense of dignity to this currently ignored urban fragment.
This initial decision has implications for the entire suburb. Booysens Reserve, as it functions now, exhibits no real spatial hierarchy. The two roads which carry traffic in and out of the suburb are the de facto main streets, but there is nothing to distinguish them from the other roads, or to organise the secondary streets. By positioning the bus station, and now a large parking lot at the bottom of Second Avenue, it forces a perpendicular axis to the existing main streets.
Now, as a main pedestrian thoroughfare, Second Avenue becomes the defining north/south axis, splitting the suburb into two regions and defining a hierarchy based on pedestrian access, graded from the most accessible features along Second Avenue, to the less accessible on the east and west fringes.
Now, as a main pedestrian thoroughfare, Second Avenue becomes the defining north/south axis, splitting the suburb into two regions and defining a hierarchy based on pedestrian access, graded from the most accessible features along Second Avenue, to the less accessible on the east and west fringes.
The new Brew Works building, which sits just west of Second Avenue, is to become the cultural heart of the suburb. For a visitor looking for an authentic experience of Booysens Reserve drinking spaces, the existing tavern is only a few blocks from the brewery in Fourth Street. If the brewery is the function as a strong cultural attraction, the connection between the two bars could be emphasised, aligning their interests, and benefiting both. Prioritising the route between the two would generate a second axis, from east to west along Fourth street, again establishing a gradation of hierarchical functions radiating from the strip of properties between the brewery and the tavern.
Prominent, existing, established operators within this new hierarchy would then be given an incentive to modify their spaces to encourage visitors to engage with their industrial activities, and underutilised or abandoned buildings in advantageous positions could start to be developed as complementary social and productive spaces. Even as part of the brewery’s own programme, there is much scope for expansion. New malt-houses, bottling facilities, or even additional micro-breweries could be developed on satellite stands nearby as part of a network of co-operative industries.

