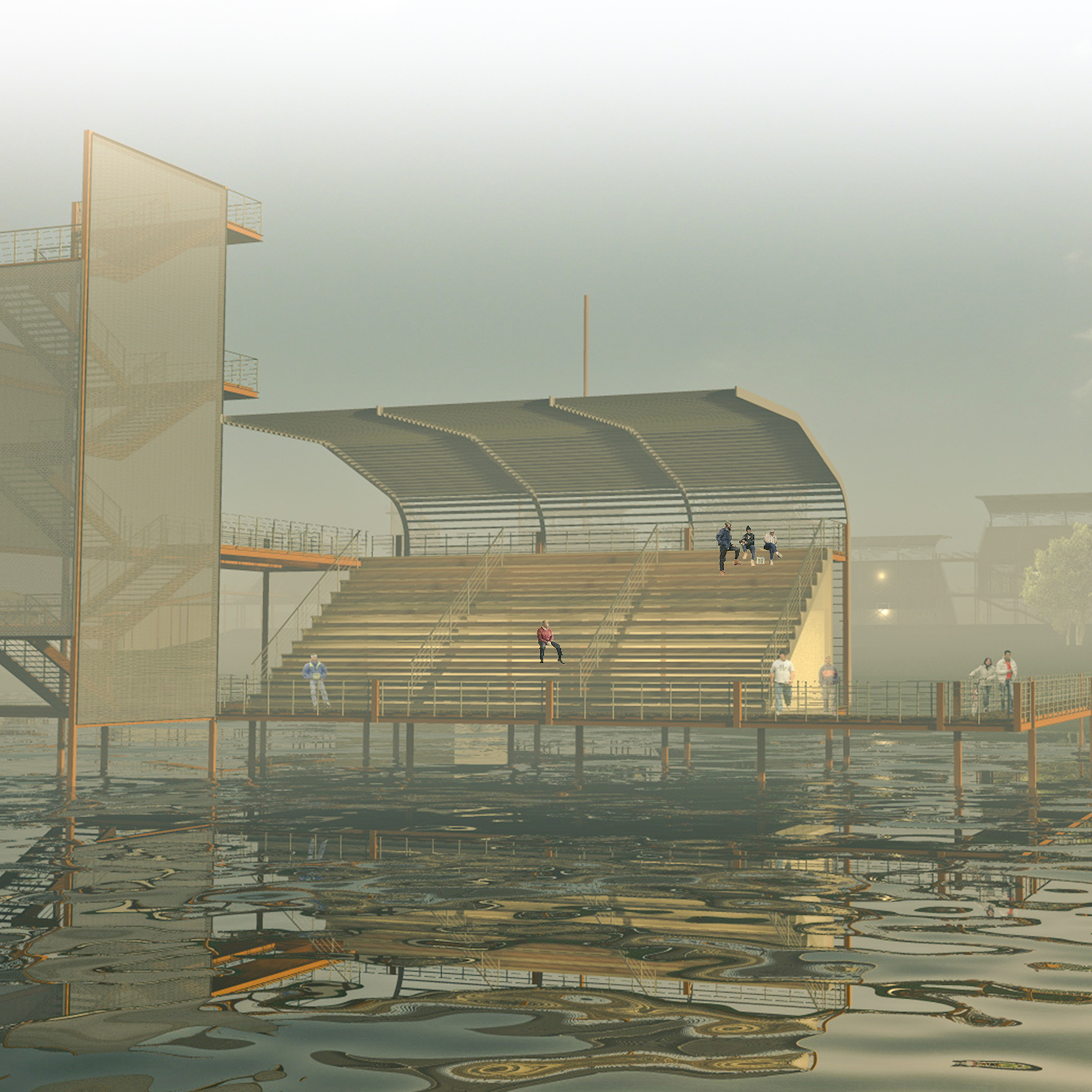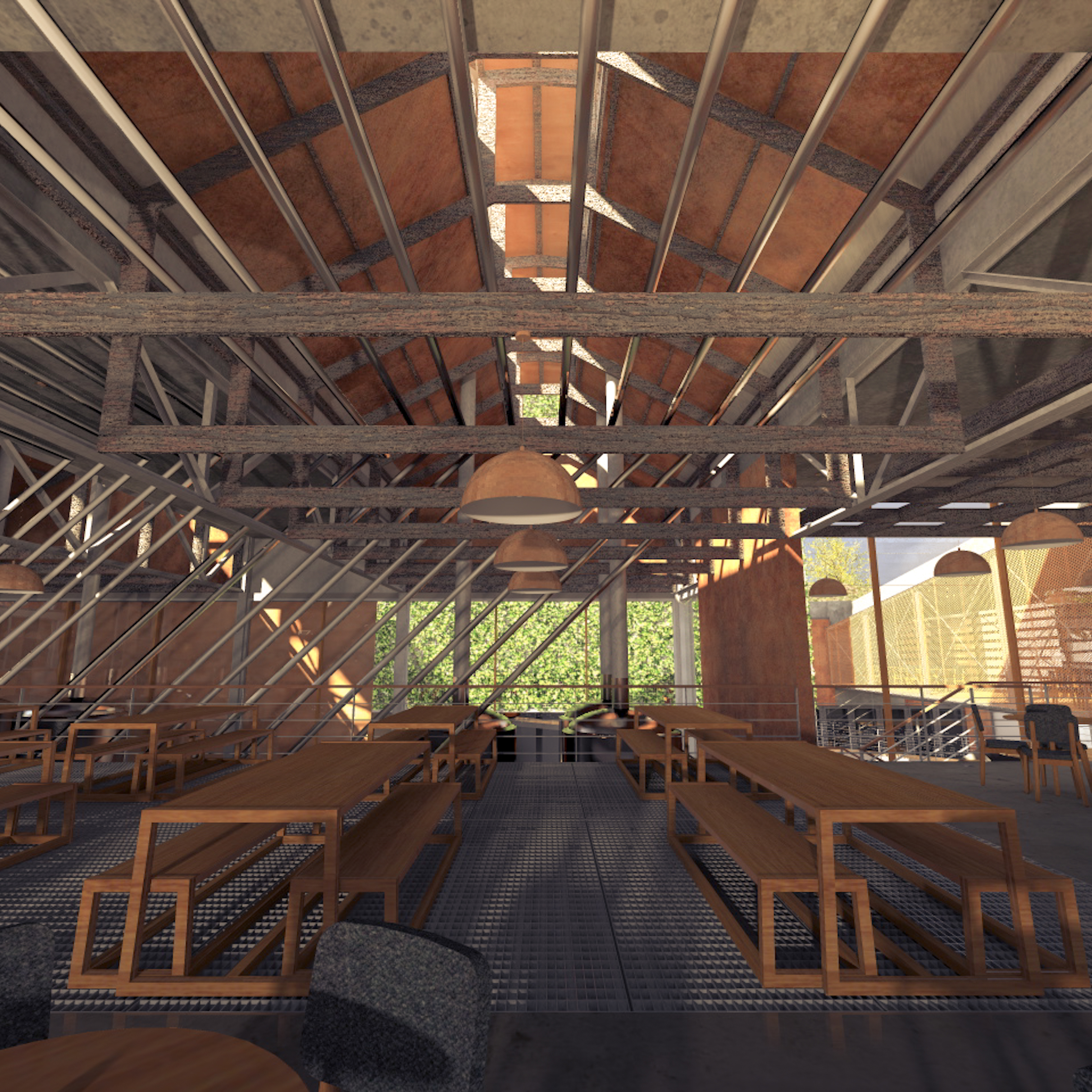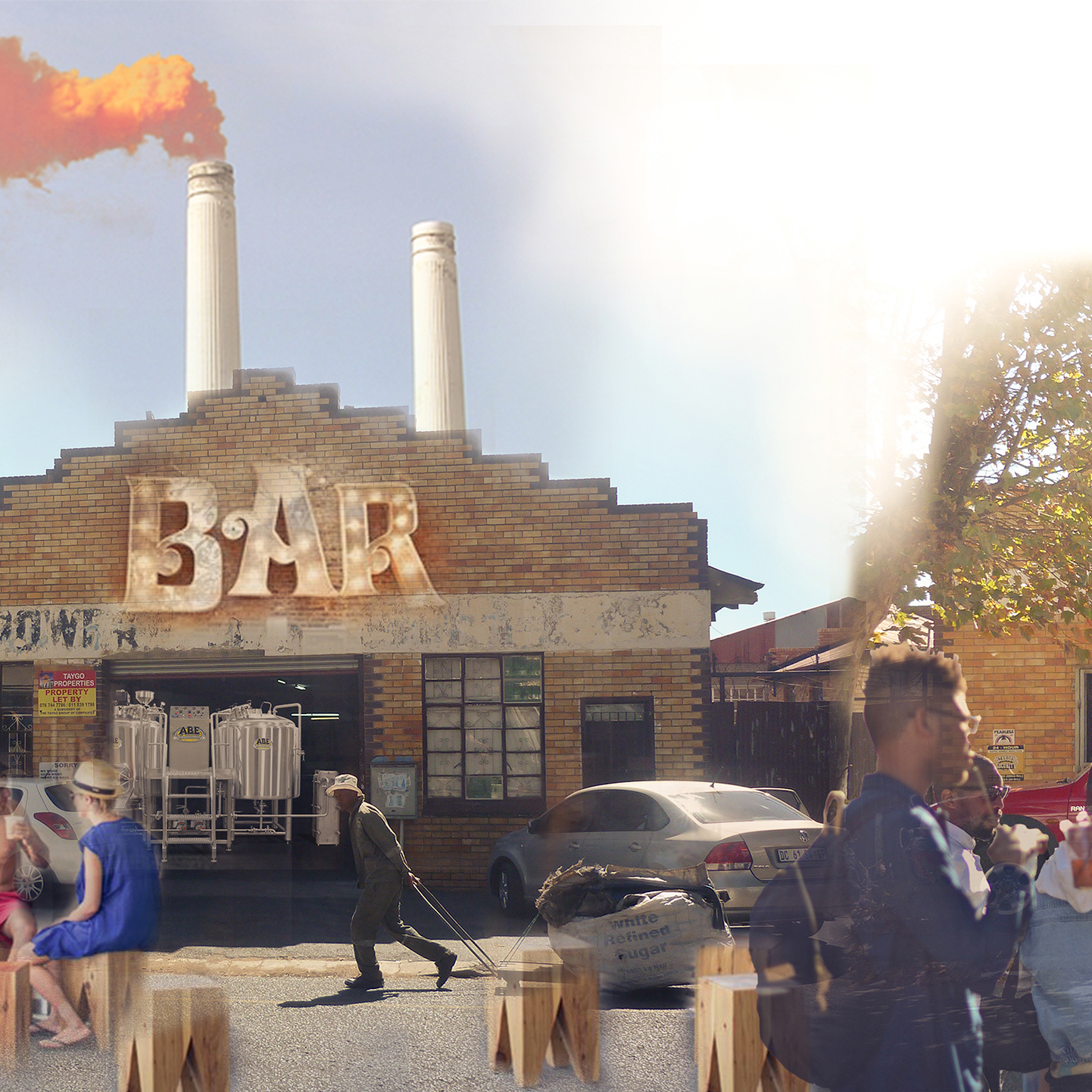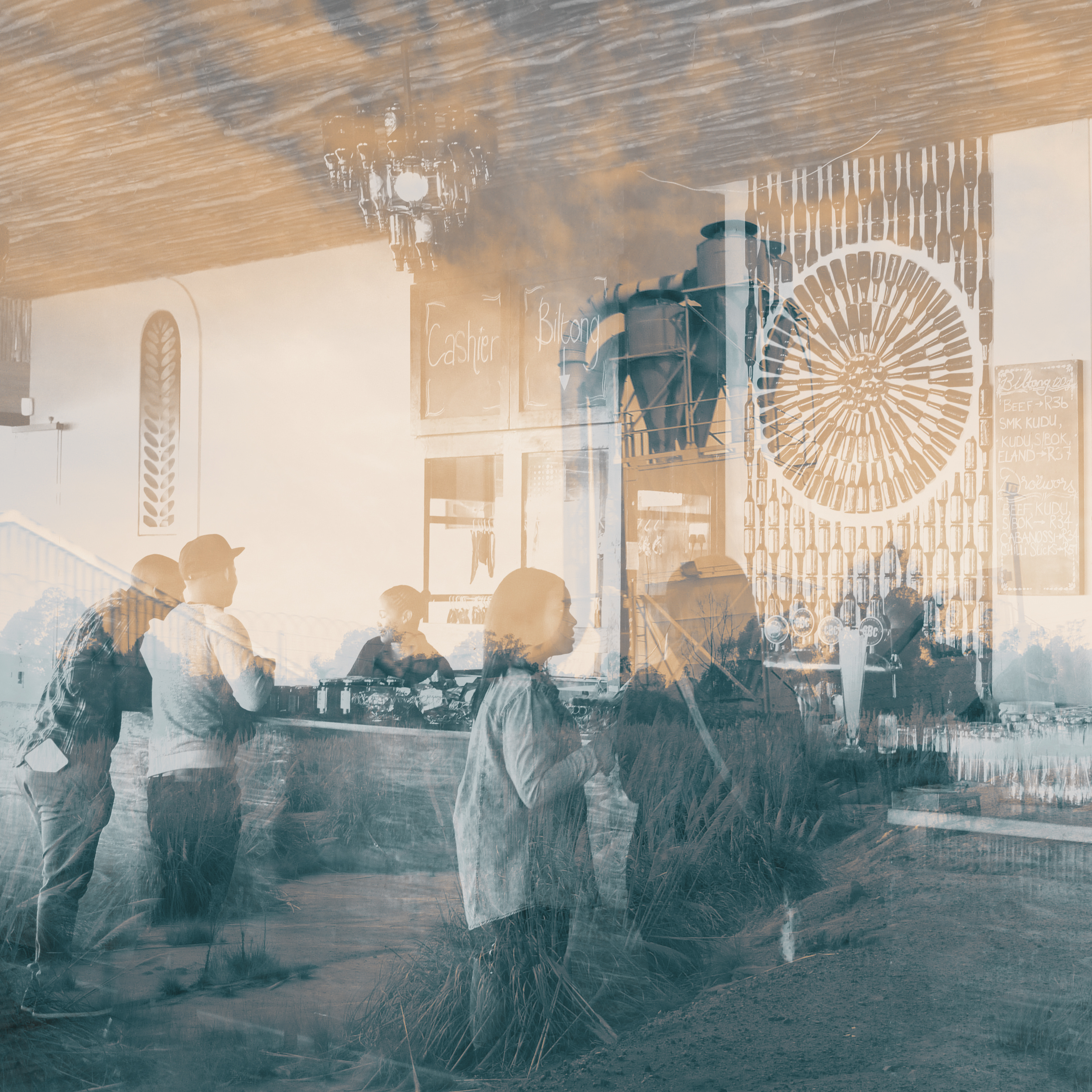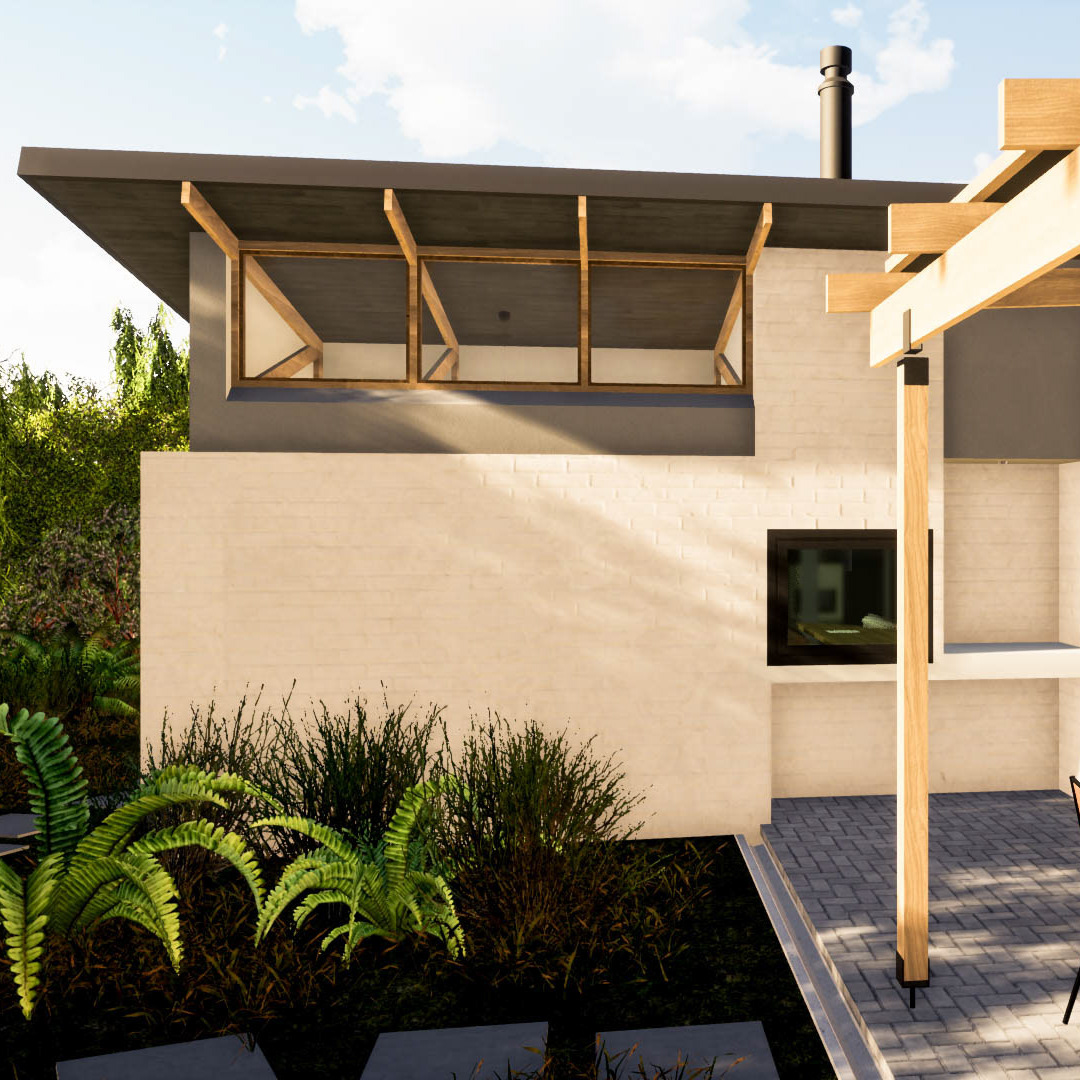2015 thesis project
My proposed site for the Brew Works intervention is a cluster of nine erven just east of the centre of Booysens Reserve and spans two blocks facing on to Third and Fourth streets between Second and Third avenues, engaging with two one-way streets. Fourth Street is the main road into Booysens Reserve from the Booysens side, while Third Street, running in the opposite direction, is a secondary road with no direct connection to the streets beyond the rectangular blocks of the industrial suburb. This helps to establish a hierarchy of street edges and defines a natural entry and exit rhythm for the site.
The three northern erven currently serve as a scrap-yard with a small, scrappy building and adjoining container serving as offices. The southern portion comprising a further six erven is currently occupied by the Makeway Engineering Company and Graintech Milling Systems. The site is mostly a large open industrial yard serviced by a gantry crane. A double storey concrete-framed office building sits adjacent to this, surrounded by a collection of smaller brick buildings and a large steel canopy for the loading of trucks.
The structures on both portions are in a state of some considerable disrepair and will need to be demolished, but the concrete-framed office building appears more stable than its neighbours and could be salvageable. I propose to retain the concrete structure and gantry crane, and remove the roof and brick infill. The dismantled steel from the canopy structure is also to be refurbished and repurposed in the new building.
With the site prepared for its new purpose, I began to arrange programme on the two portions to complement the existing conditions. Third Street, the back road, less busy than Fourth, is to serve delivery trucks carrying grain and other raw materials. The southernmost edge of the site therefore requires a receiving warehouse where goods can be sorted and distributed to the brewery. The natural back of the site, this is also the most private and secure edge of the site. Fourth Street will be the route of trucks carrying finished products from the factory. A bottling and packaging facility, warehouse space and dispatch yard are placed on the smaller northern portion of the site. The trucks transporting loads of beer will be visible to the public as they leave the building on this more public edge.
Between these two entry and exit points I placed the main brewery building, which will process the raw ingredients and produce beer for bottling. This is a very public building which also contains the main bars, restaurant and tasting room: the primary social spaces. The building therefore needs to command the most prominent street edge and so sits across from the dispatch building facing Fourth Street on the larger southern portion of the site.
Ancillary and service spaces were then arranged where needed. The brewpub kitchen sits along the eastern service edge of the site together with the adjacent bathrooms and warehouse space, with a hard face turned towards the neighbouring manufacturing buildings.
The offices occupy the more private southern edge, allowing a back entrance while looking out over the internal courtyard created between this new block and the brewery building.
It is extremely important to the scheme that the public be allowed access to the entire manufacturing process. For security and hygiene purposes, however, the public cannot be allowed to physically enter the various working spaces of the brewery. A public interface route was thus developed to allow guests to view these spaces either from above, below or from behind a barrier. The route begins in a retail space which will sell home-brewing equipment, beer and other beer-related products, and moves through the primary social spaces which overlook the brewery, passing a number of staged interaction points with other processes before descending into the courtyard space over which the large fermentation tanks are to stand.
This route led to the development of a bridging element which spans Fourth Street and acts as a large billboard for the brewpub and for the tasting room which occupies the space directly over the street.
Finally, the three remaining erven of the southern portion of the site are to be retained as open ground to serve as a large, flexible open-air events space served by the gantry crane which is to be used to prepare the space for various functions such as live performances or film screenings. This space can live out into the street.
On a typicalweek day, the brewery will function as a traditional commercial business. Its successful operation requires a number of staff in different capacities. Office staff provide administrative support for the master brewer and his assistance along with a complement of production, bottling line and cellar staff.
Alongside the commercial brewery, the building also offers co-operative brewery facilities at which start-up brewing entrepreneurs and casual home brewers alike can brew batches of beer at various scales. This co-operative brewery is also to function as a beer school, a training centre at which brewers can share recipes and techniques and learn from masters of the craft. These visiting brewers are to work independently from the main commercial brewer and occupy their own spaces closely tied to the main facility.
Alongside the commercial spaces, the building will house a series of spaces for visitors to taste beers brewed at both the commercial brewery and the smaller co-operative breweries. These will be social, didactic spaces, open to the public, but closely linked to the brewery so that visitors can experience the brewing of the beer they are drinking. There is adequate space to seat up to 900 visitors, divided into a series of small, comfortable spaces so as to feel full at various capacities.
Finally, the event space can accommodate 1400 people for medium-sized performances and offers spill-over space in Fourth Street.


