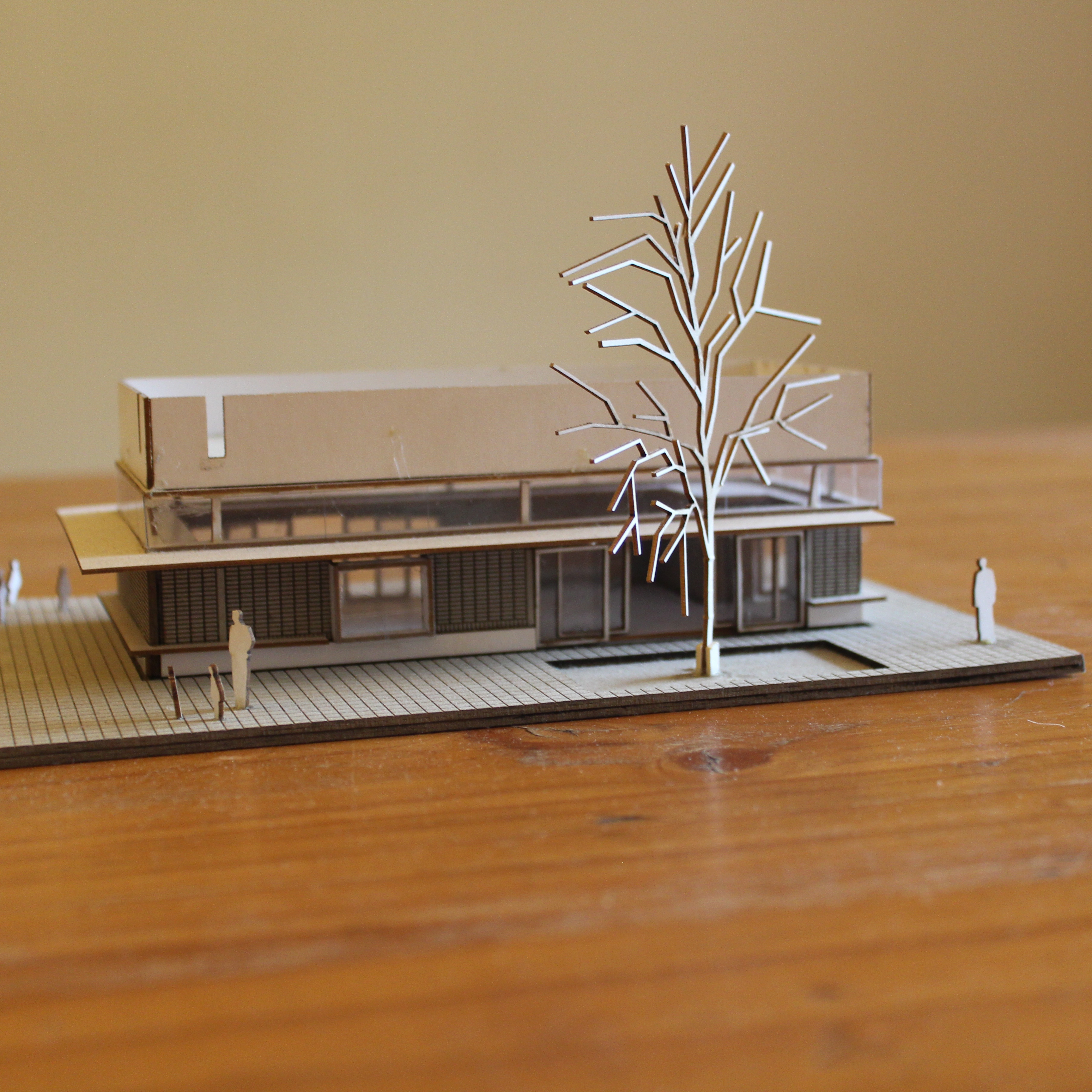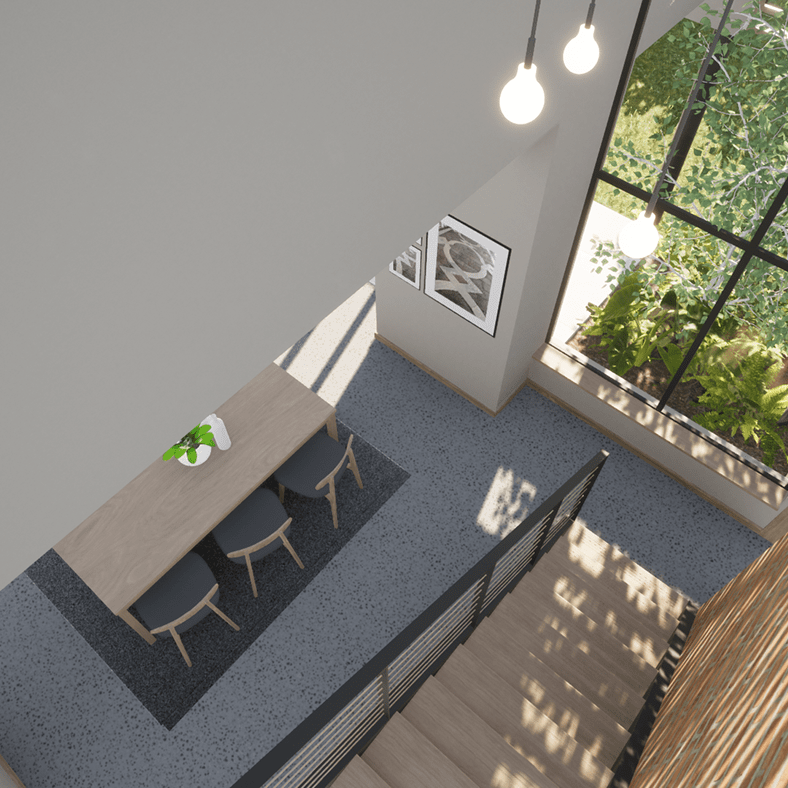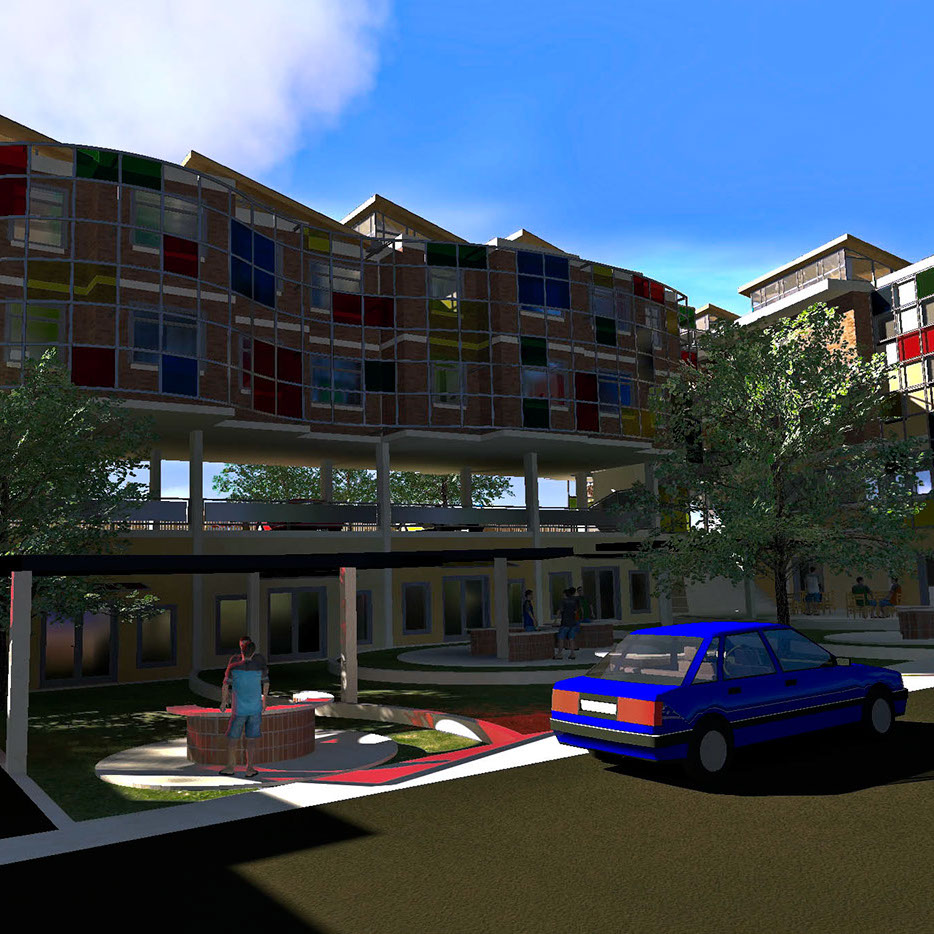2017 residential project | Xhamai Design
A three bedroom house for a private client on a huge, open site in a small Western Cape town. So as to minimise impact on the natural landscape, but maximise the expansive sea views the house was conceived of as a series of small, interconnected volumes in a linear composition. The occupants are a couple with varsity age children. The house is therefore split into three main volumes: the main living spaces in the centre, the master bedroom and study to one side and a separate wing for the visiting children.









