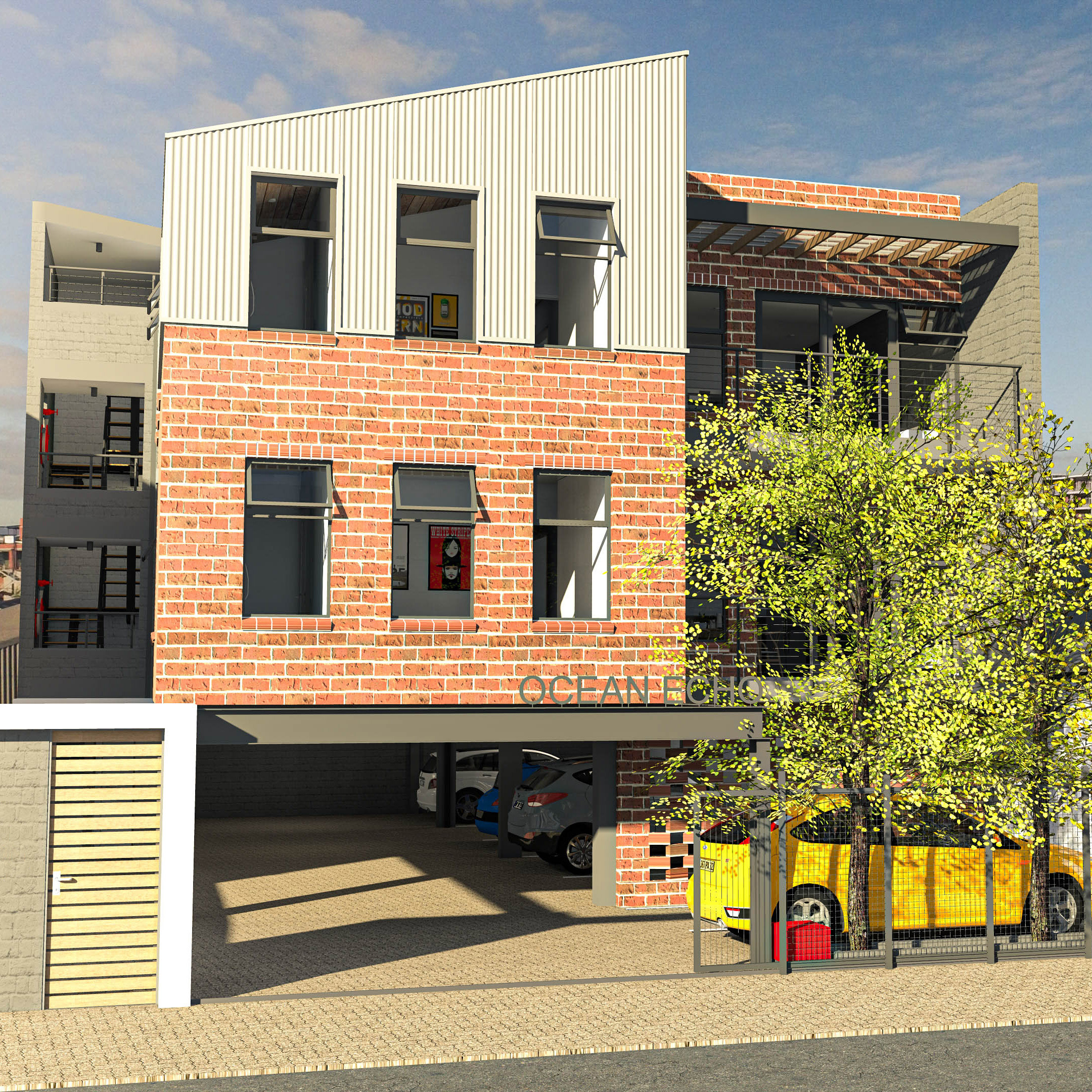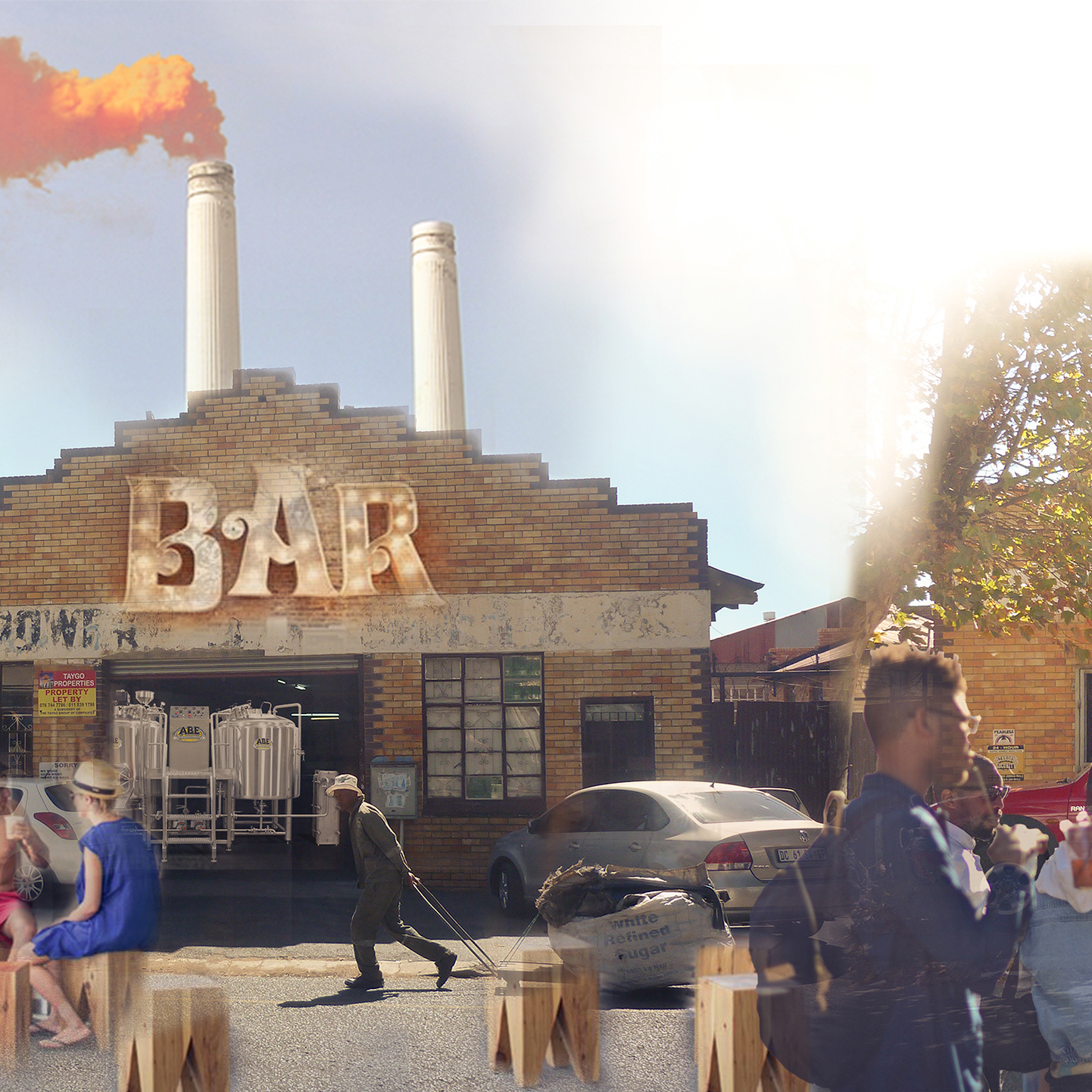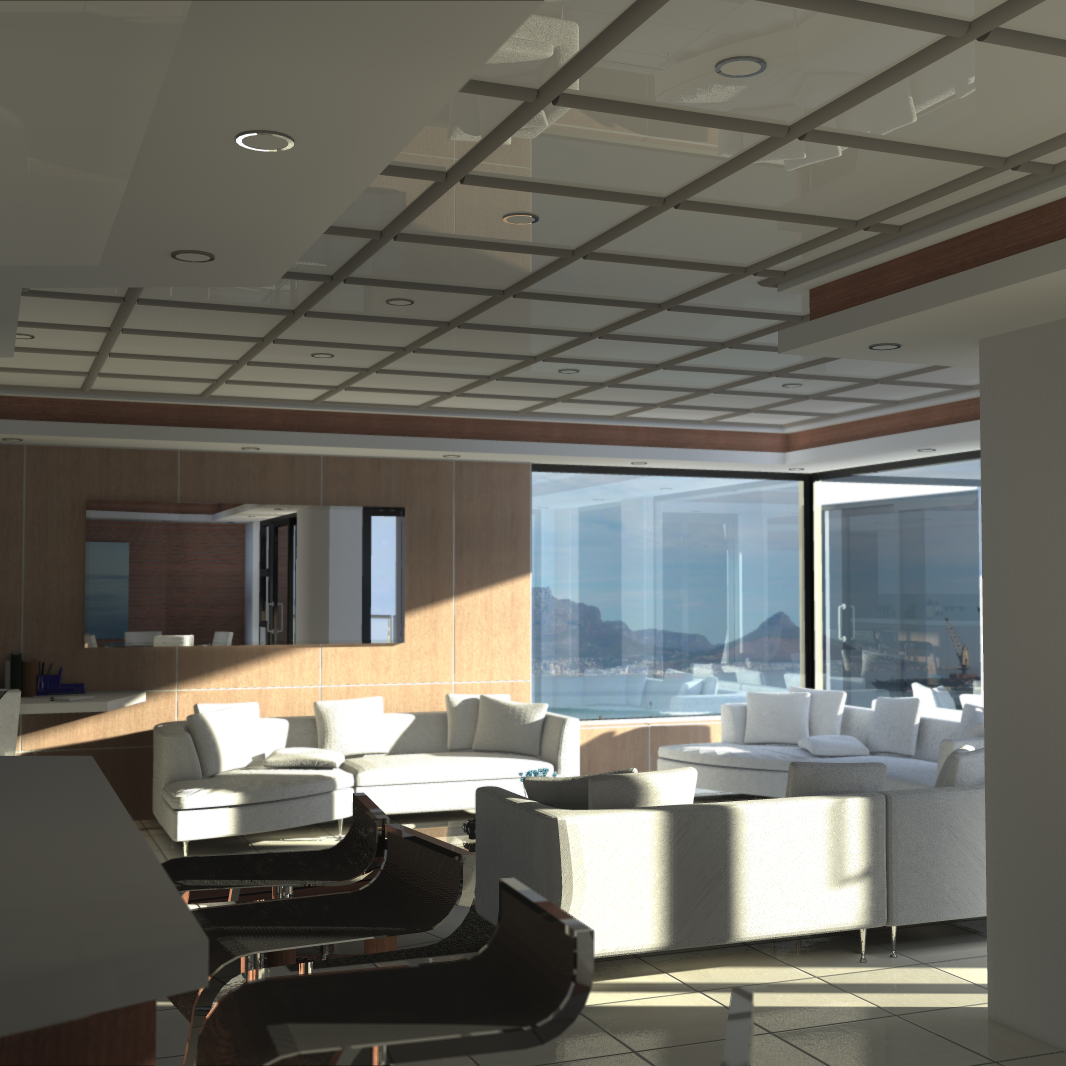2010 student project
In June 2010, at a conference in Windhoek, Namibia, Brazil re-enforced her intentions of expanding her co-operative programmes with Africa in a number of fields, including capacity building, policy design, and technical and financial assistance, especially in the market for bio-fuel farming, in which Brazil is a world leader and a powerful example to the rest of the global South. The extension of a new embassy to Mozambique is an excellent way to express these interests. The chancery is to be a strong symbol of confidence and commitment. It is to celebrate, in its form and functional programme, cultural, expressive and physical characteristics shared by the two countries; especially their vibrant night life and colourful cultural expression, both drawing large tourist industries.
The project approaches this intent in three parts: To reflect this dedication to Africa, celebrate the countries’ shared characteristics and encourage a sense of connection and transparency.
The precise functioning of the site and the city call for a reconceptualising of how an embassy should run. Rather than simply imposing its internal functions on foreign soil, the building intends to establish itself as a benefactory addition to the existing urban fabric.
The compound was therefore conceived of as two main functional elements: the chancery, housing diplomatic and consular functions, with accommodation for dignitaries; and a Brazilian Cultural Institute which, in reaction to the city’s vibrant night life and tourist culture, will present an entertainment destination, promoting Brazilian culture and art. This is designed to accommodate both public and high profile, private events. The diplomatic component is afforded a large, private courtyard, with the cultural functions arranged around a large, main atrium space which can be used for exhibitions. The entrance to the building is off a forecourt on Rua de Mukumbura, which brings traffic off Avenida Julius Nyerere, in an attempt to direct movement to the disused public park.
The compound was therefore conceived of as two main functional elements: the chancery, housing diplomatic and consular functions, with accommodation for dignitaries; and a Brazilian Cultural Institute which, in reaction to the city’s vibrant night life and tourist culture, will present an entertainment destination, promoting Brazilian culture and art. This is designed to accommodate both public and high profile, private events. The diplomatic component is afforded a large, private courtyard, with the cultural functions arranged around a large, main atrium space which can be used for exhibitions. The entrance to the building is off a forecourt on Rua de Mukumbura, which brings traffic off Avenida Julius Nyerere, in an attempt to direct movement to the disused public park.
The building speaks a distinctly Brazilian design language, accented with a Mozambican style. Materiality is highly important in expressing the intentions for the proposed building. Concrete is the primary material: it is an expression of both the Brazilian and Mozambican modernist design tradition, and the sense of strong, permanent commitment the design intends to portray. The diplomat functions are housed in a white painted box which represents the political building of Brazilia, while the more 'public' functions are contained within an unfinished concrete envelope which speaks to the local tradition. The local building industry is experienced in working with shuttered concrete, so the project will be able to employ locally sourced labour. Local stone and timber is also to be used, juxtaposed against continuous glass elements which are to express the embassy’s advocacy for transparency. Local construction has a highly layered quality to it due to extra security and mosquito repellent needs.
The proposed new Chancery for the embassy mission from Brazil to Mozambique sits on a cleared site towards the centre in the city. The site presents a number of interfaces to be considered: Avenida Armanda Tivana represents a private, semiresidential urban environment of houses and small public squares, and the site is bounded to the East by two villas. This eastern edge is most suited for the residential component of the complex. The privacy of Avenida Armanda Tivana lends itself to the development of a private entrance for the residential and diplomatic functions. A parking area can be tucked under the slope which moves up, away from the street, towards Avenida Julius Nyerere.
Avenida Julius Nyerere is a busy public road with a number of cafes, shops, banks and other public urban functions. The city is highly pedestrian and a formal ‘face’ for the building on this street is preferable. To the West of the site is a large public park, which sees fairly little use. A link between this park and Avenida Julius Nyerere will help to re-energise this lost public space. The main public interface is to be along the Southern edge of the site, encouraging circulation between these two nodes.
The forecourt, on the western edge of the compound is laid with gravel providing a hardened surface for both pedestrian and vehicular traffic and creating a tactile, aural event of the approach to the entrance. A visitor to the building is greeted straight away by the clear glass of the executive offices, perched above the main entrance at second floor level. A strong gesture of the embassy’s dedication to transparency and sincerity, this is to inspire confidence in Brazil’s investment in Africa. The front door is a glazed section sandwiched between a podium, accessed via steps and a ramp, and extended flat pediment of raked concrete. The entrance is elevated to give a monumental character to the building, a virtual ‘temple’ to Brazil. The line of the pediment is extended all the way to the Southern edge, generating the strong horizontal composition of the facade. The horizontality and concrete materiality create a sense of order and stability. Upon entering the foyer, this solid concrete plane is replaced with a curtain wall of glass looking onto the main board room, at first floor level above the reception desk.
The foyer leads onto the consular section waiting room to the left, before the reception desk directs traffic into either of the two primary secure areas. The chancery functions are arranged around a large internal North facing courtyard. A library, meeting room and staff canteen and common room are provided at ground level, from where four semi-independent flights of stairs and a lift lead up to the various department offices. The main public functions, auditorium and banquet hall, are arranged around a large gallery atrium, orientated for indirect South light, which can be used for public functions, such as exhibitions by Brazilian artists, Brazilian film screenings or training and presentations on bio-fuel farming and sustainability, and sealed off from the rest of the chancery; or for private diplomatic functions in which case access is restricted from the foyer and large sliding hardwood doors oven onto the internal courtyard. This node is also provided with its own garden space, which engages the busy street of Avenida Julius Nyerere, with a balcony space for parties and large sculptural steps leading out to a one way exit gate.
Vehicular traffic enters the site through the main gate on Rua de Mukumbura. From here, a right turn will take cars dropping visiting dignitaries at the front entrance where they will proceed around a turning circle and back, either out of the gate, or down the slope to the right, where public parking is provided against the boundary wall, followed by staff parking behind a second security gate.
A left turn leads down to the semi-basement VIP parking tucked under the diplomatic wing. Stairs and a stretcher lift connect this to the floors above, with an emergency escape route locked from the inside leading straight to the ambassador’s office. A second guarded vehicular entrance is provided at the Northern tip of the site, and a right turn away from this gate leads to the delivery and recycling yard for service access. A separate accommodation block, buried into the slope runs parallel to the Eastern boundary wall, providing a private, quiet environment for the on site supervisor and his family as well as two units for visiting dignitaries.
The accommodation block speaks the same language of solidity juxtaposed with transparency, with floor to ceiling height sliding and folding timber shutters for privacy and solar control. Natural stone is used here, and at the boundary to build thick, rough retaining walls which, with the timber elements and planting offset the smooth rationality of the glass and concrete.
The conceptual split of cultural and diplomatic functions is articulated in the planning and with a major change in formal language. The public functions are housed in a grey concrete box, almost complete rationalised into a square plan form of orthogonal , rectangular spaces. The necessity of splayed walls and raked seating for acoustic and visual purposed in the design of the auditorium space, break the order and generate an articulated form for the Western facade, creating an undulating surface of light and shade. By placing the auditorium on the western facade, the space behind it can be read from the street and consequently the entire wing reads as an entertainment function.
The office spaces are wrapped in a white strip of concrete, a folded plain which becomes ceiling, wall and floor. The offices are glazed with opening sections at the top and bottom for natural ventilation of the spaces, and floor to ceiling height folding timber shutters are provided for privacy and solar control, similar to those of the accommodation block. An internal ambulatory connects the departments and provides balcony space above the courtyard. The main staircase is articulated and shielded from the courtyard by a tall vertical wall of smooth stones in mortar. This does not serve any particular department, but rather connects the basement, ground, first and second floors. The boardroom is placed adjacent to this to provide easy access for the executive staff and department staff alike.
At the executive office level, a large roof garden is provided, with a private bar and tables for intimate gatherings. The garden was inspired by Brazilian landscape architect Roberto Burle Marx, and adapted with inspiration from African crafts and animal hide patterns. A locked fire escape is provided at the eastern corner.









